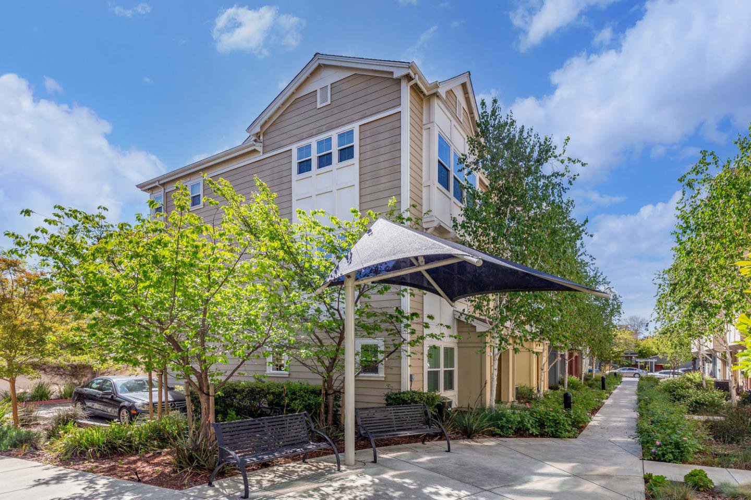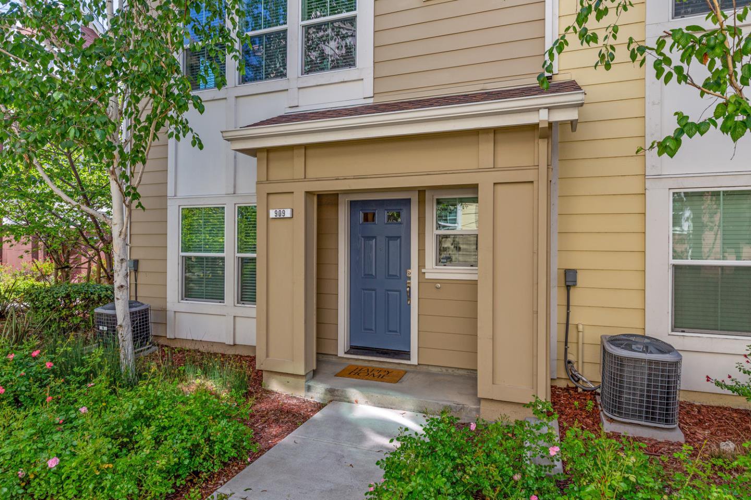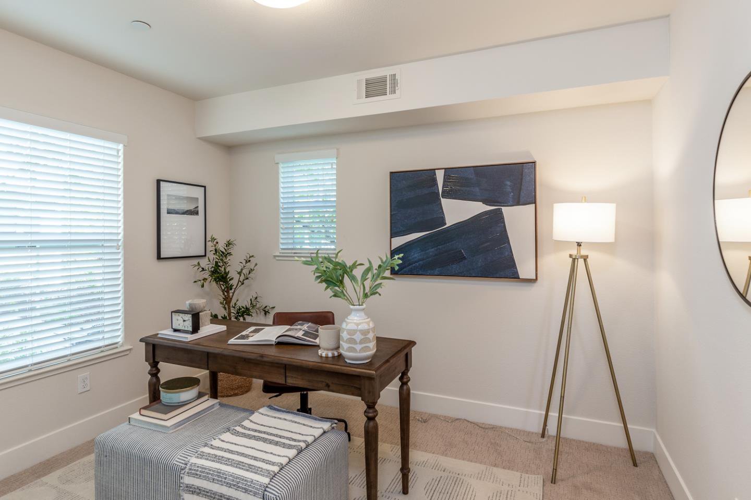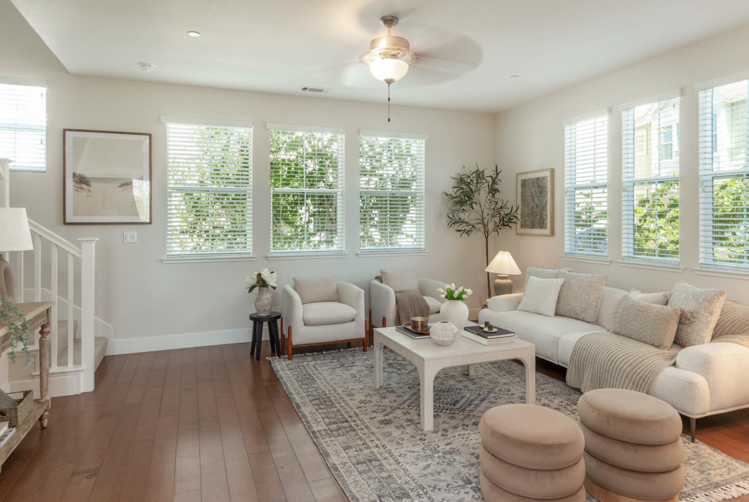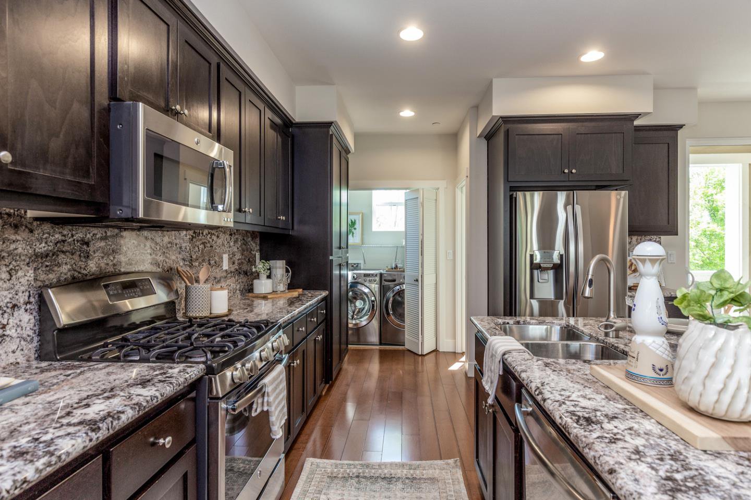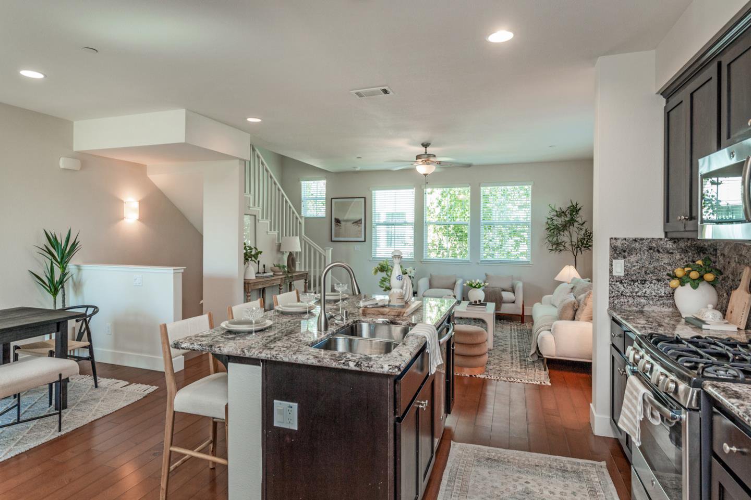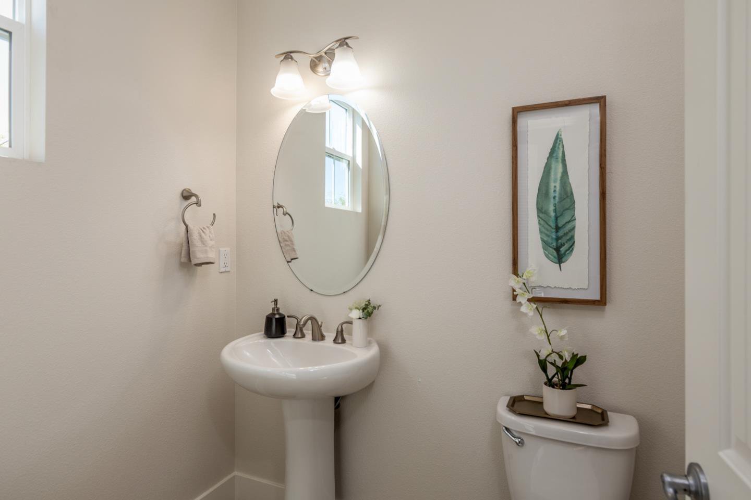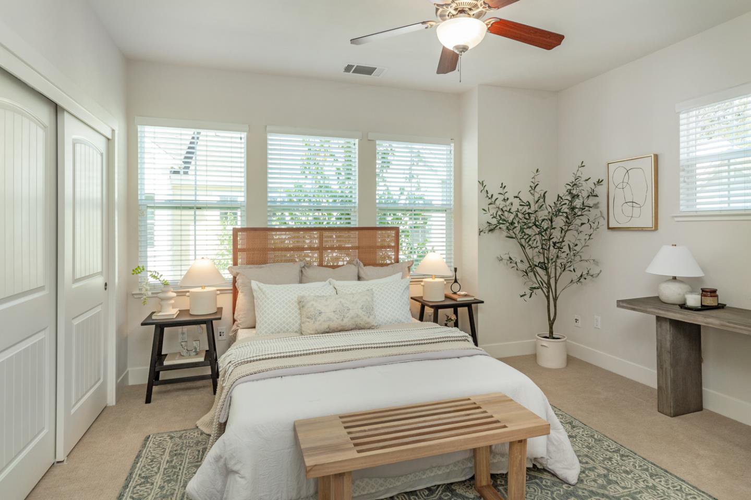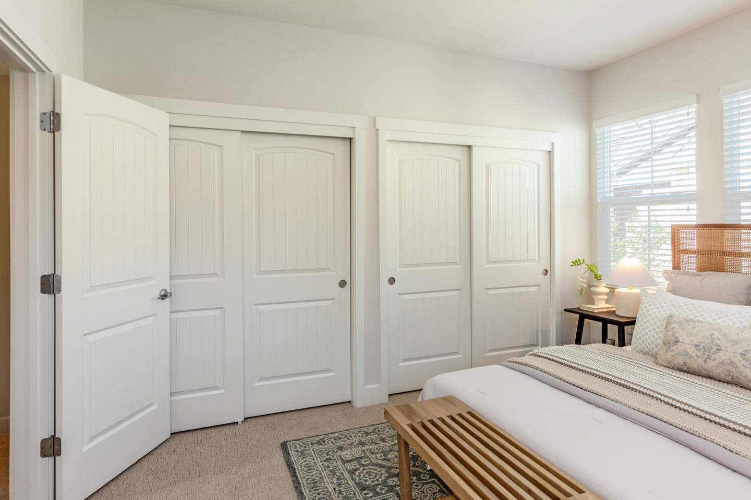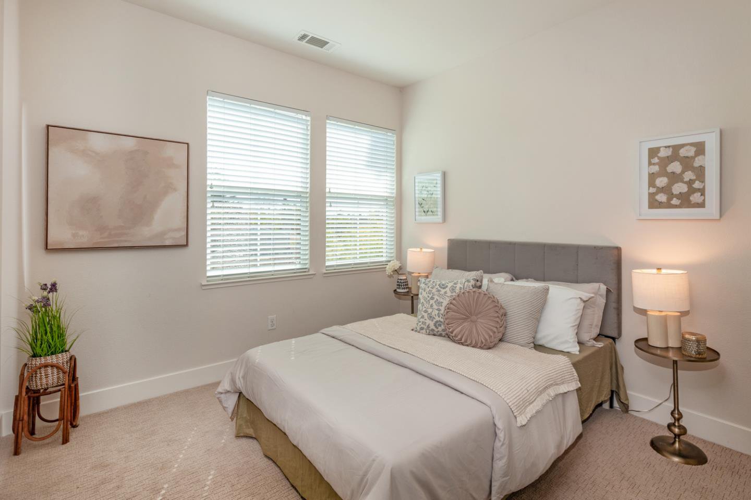909 Arietta DR, Mountain View, CA 94043
- $1,625,000
- 4
- BD
- 3
- BA
- 1,592
- SqFt
- List Price
- $1,625,000
- Price Change
- ▲ $27,000 1715835668
- MLS#
- ML81964612
- Status
- ACTIVE
- Property Type
- con
- Bedrooms
- 4
- Total Bathrooms
- 3
- Full Bathrooms
- 2
- Partial Bathrooms
- 1
- Sqft. of Residence
- 1,592
- Lot Size
- 1,100
- Year Built
- 2014
Property Description
Perfectly placed windows and an open floor plan create a light and airy atmosphere in this well-appointed home built in 2014. On the main level, the open-concept great room design encompasses the spacious living room, kitchen, and dining room with access to a large balcony. The chef's kitchen has rich wood cabinetry, granite countertops and full-height backsplashes, and an oversized center island with breakfast bar seating. On the entry level you have a bedroom or ideal home office, and on the upper level are three sunny bedrooms including the expansive primary suite with two closets and large en suite bath. The small community of just 14 homes has lovely sitting areas and park-like walkways. A wonderful place to call home, just minutes from major tech employers such as Google and LinkedIn, vibrant downtown Mountain View, and commute routes to all of Silicon Valley.
Additional Information
- Acres
- 0.03
- Age
- 10
- Association Fee
- $273
- Association Fee Includes
- Insurance - Common Area, Insurance - Liability, Maintenance - Common Area, Management Fee
- Bathroom Features
- Double Sinks, Primary - Stall Shower(s), Shower and Tub
- Bedroom Description
- Ground Floor Bedroom, Primary Suite / Retreat
- Building Name
- Classics at Sierra Vista
- Cooling System
- Ceiling Fan, Central AC
- Family Room
- No Family Room
- Floor Covering
- Carpet, Tile, Wood
- Foundation
- Concrete Slab
- Garage Parking
- Attached Garage
- Heating System
- Central Forced Air - Gas
- Laundry Facilities
- Inside, Washer / Dryer
- Living Area
- 1,592
- Lot Size
- 1,100
- Neighborhood
- Rengstorff
- Other Rooms
- Formal Entry
- Other Utilities
- Public Utilities
- Roof
- Composition
- Sewer
- Sewer - Public
- Unincorporated Yn
- Yes
- Year Built
- 2014
- Zoning
- R3-2*
Mortgage Calculator
Listing courtesy of David Troyer from Intero Real Estate Services. 650-440-5076
 Based on information from MLSListings MLS as of All data, including all measurements and calculations of area, is obtained from various sources and has not been, and will not be, verified by broker or MLS. All information should be independently reviewed and verified for accuracy. Properties may or may not be listed by the office/agent presenting the information.
Based on information from MLSListings MLS as of All data, including all measurements and calculations of area, is obtained from various sources and has not been, and will not be, verified by broker or MLS. All information should be independently reviewed and verified for accuracy. Properties may or may not be listed by the office/agent presenting the information.
Copyright 2024 MLSListings Inc. All rights reserved
