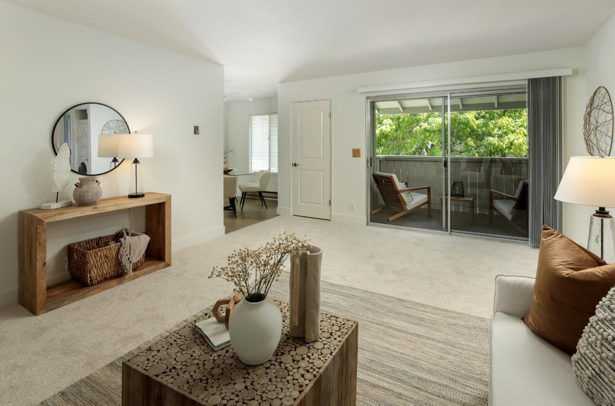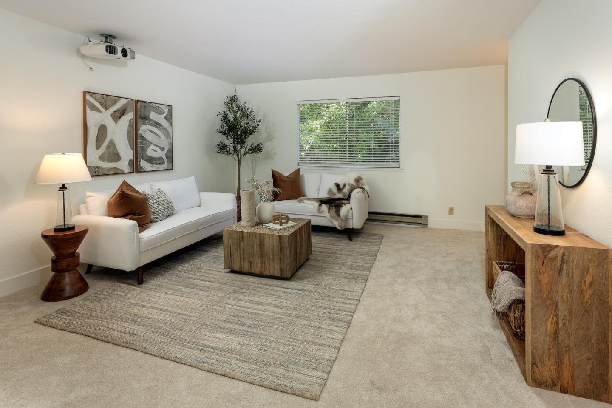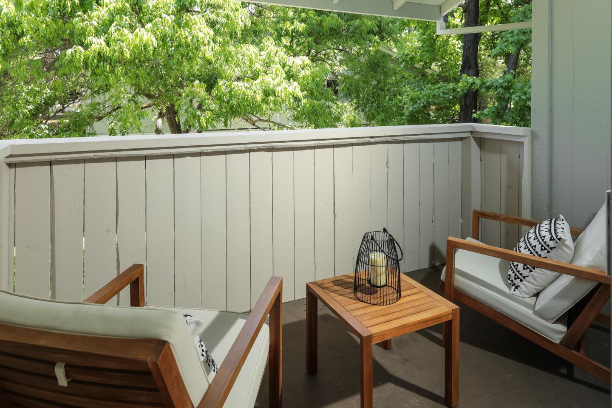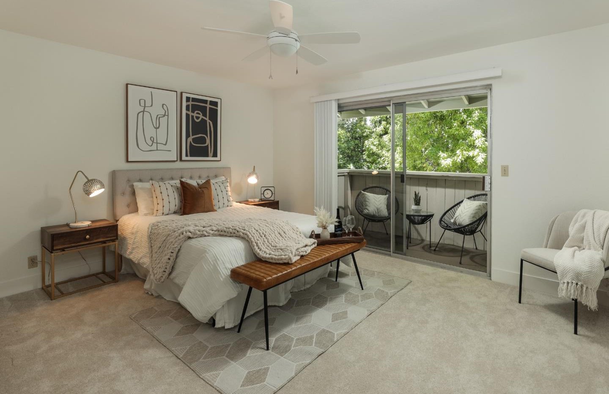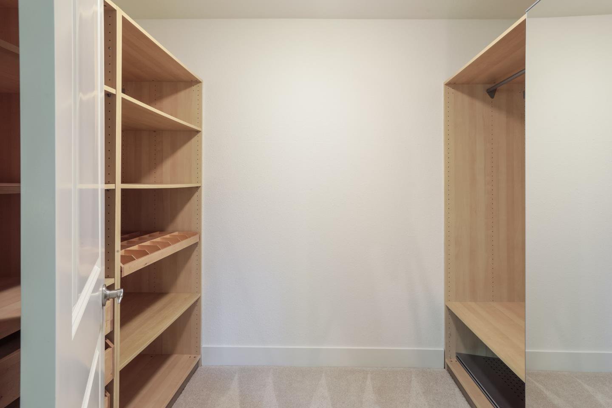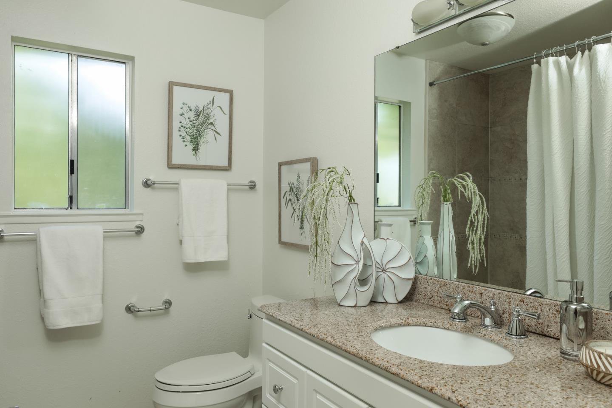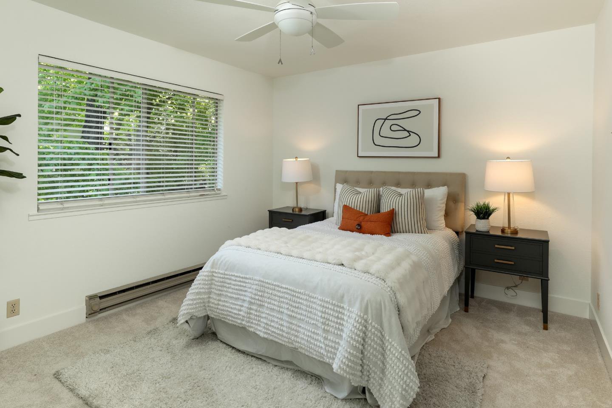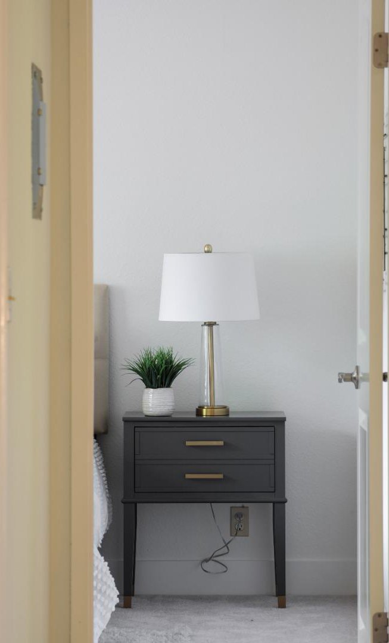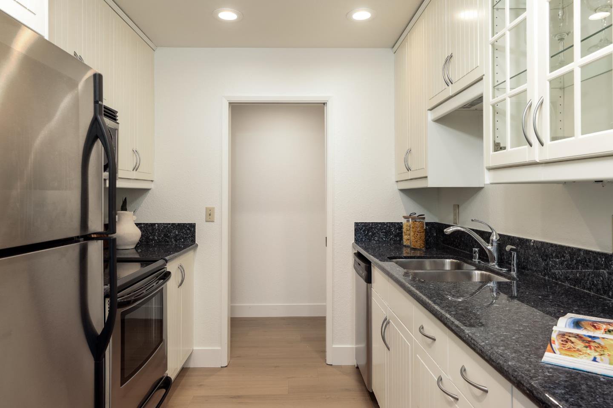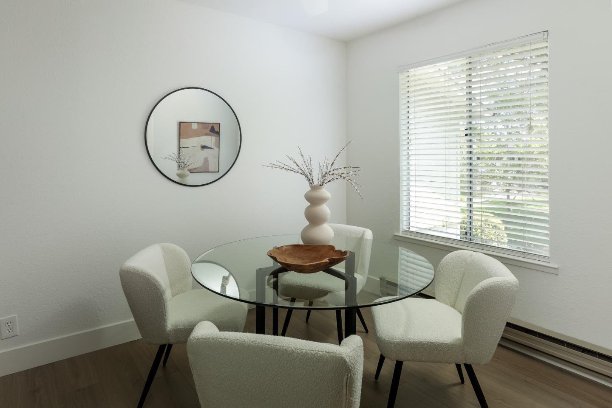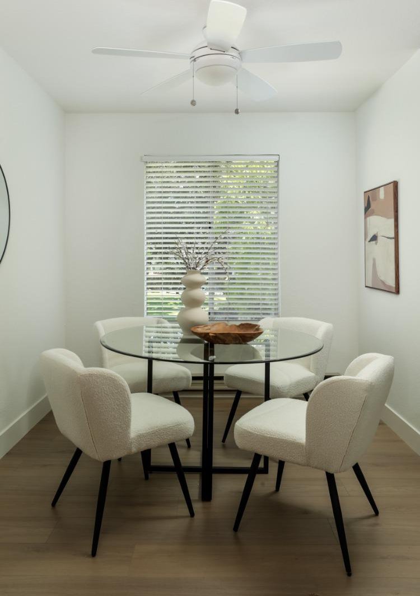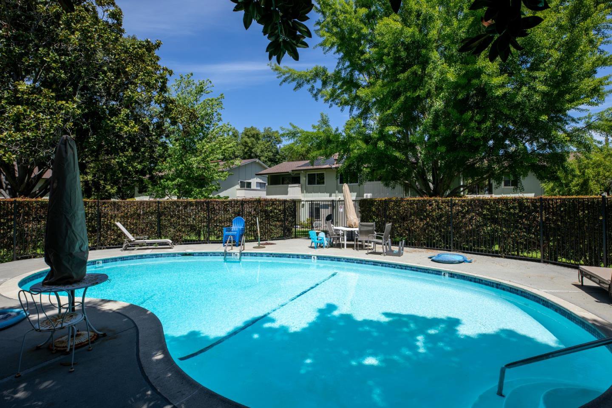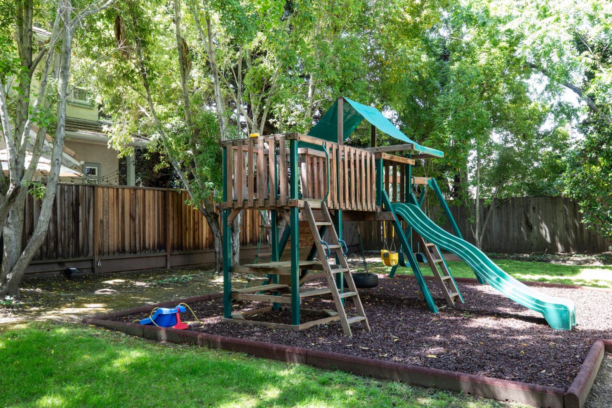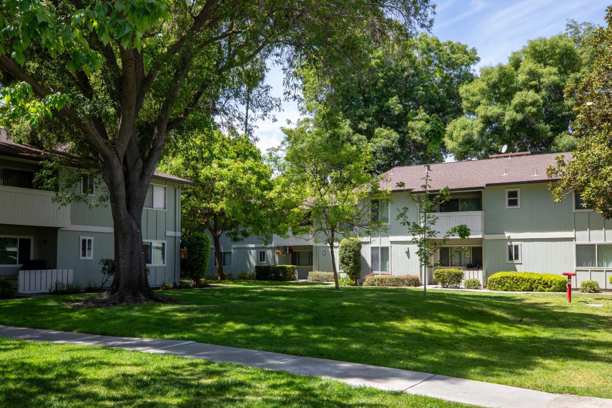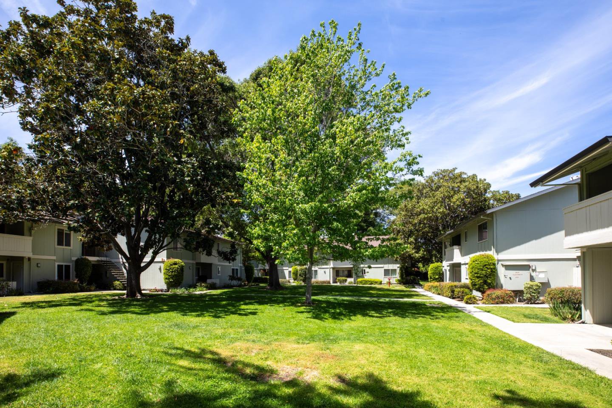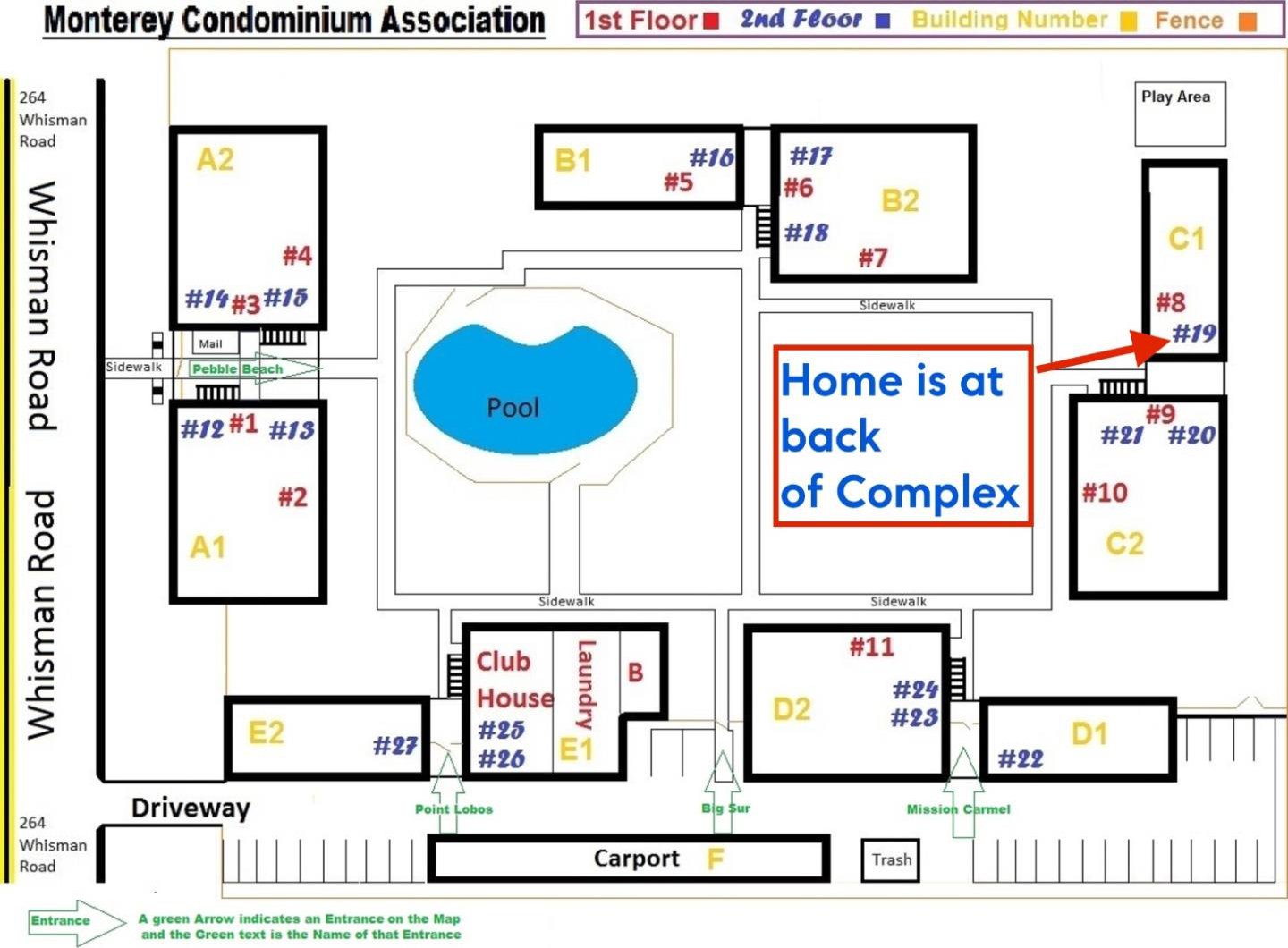264 N Whisman RD 19, Mountain View, CA 94043
- $839,000
- 2
- BD
- 1
- BA
- 1,087
- SqFt
- List Price
- $839,000
- MLS#
- ML81964555
- Status
- ACTIVE
- Property Type
- con
- Bedrooms
- 2
- Total Bathrooms
- 1
- Full Bathrooms
- 1
- Sqft. of Residence
- 1,087
- Year Built
- 1978
Property Description
Welcome home in the serene Whisman Station part of Mountain View! Located at the back of the development, this charming, private setting nestled in a parklike environment, provides a tranquil and peaceful retreat. Step inside to discover a beautifully renovated interior boasting brand new floors and fresh paint throughout. With no shared walls and mature trees all around, privacy is paramount, offering a sense of seclusion within its inviting two bedrooms and one bathroom, ensuring ample space for comfortable living. Outside, the property is enveloped by a parklike setting, creating a picturesque backdrop for relaxation and outdoor enjoyment. Whether you're unwinding on the private deck, taking a dip in the pool or taking a leisurely stroll through the grounds, the exterior features of this home provide a seamless blend of nature and comfort. This home offers a prime opportunity to reside in a private and tranquil setting, while still being conveniently close to nearby amenities and attractions. Close to several large employers, bike to work: Microsoft, Google, NASA, Moffett Field, and many others. Walk to Downtown Mountain View for dinner or coffee. The choice is yours. Don't miss out on this fantastic opportunity to make this delightful home your own!
Additional Information
- Age
- 46
- Amenities
- Video / Audio System
- Association Fee
- $750
- Association Fee Includes
- Exterior Painting, Insurance - Common Area, Landscaping / Gardening, Maintenance - Common Area, Maintenance - Exterior, Pool, Spa, or Tennis, Recreation Facility, Roof, Water / Sewer
- Bathroom Features
- Shower over Tub - 1
- Bedroom Description
- Walk-in Closet
- Cooling System
- Ceiling Fan
- Family Room
- No Family Room
- Floor Covering
- Laminate
- Foundation
- Other
- Garage Parking
- Assigned Spaces, Carport, Common Parking Area, Off-Street Parking
- Heating System
- Baseboard
- Laundry Facilities
- Dryer, Inside, Washer
- Living Area
- 1,087
- Neighborhood
- Whisman
- Other Utilities
- Public Utilities
- Pool Description
- Community Facility
- Roof
- Composition
- Sewer
- Sewer - Public
- Unit Description
- Corner Unit, End Unit, No Common Wall, Other Unit Below
- View
- Other
- Year Built
- 1978
- Zoning
- R3-3*
Mortgage Calculator
Listing courtesy of Dawn Thomas from Compass. 650-215-5990
 Based on information from MLSListings MLS as of All data, including all measurements and calculations of area, is obtained from various sources and has not been, and will not be, verified by broker or MLS. All information should be independently reviewed and verified for accuracy. Properties may or may not be listed by the office/agent presenting the information.
Based on information from MLSListings MLS as of All data, including all measurements and calculations of area, is obtained from various sources and has not been, and will not be, verified by broker or MLS. All information should be independently reviewed and verified for accuracy. Properties may or may not be listed by the office/agent presenting the information.
Copyright 2024 MLSListings Inc. All rights reserved
