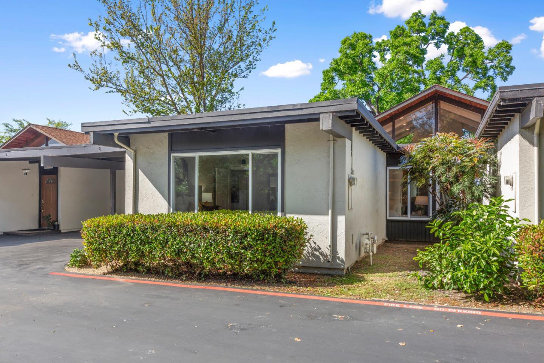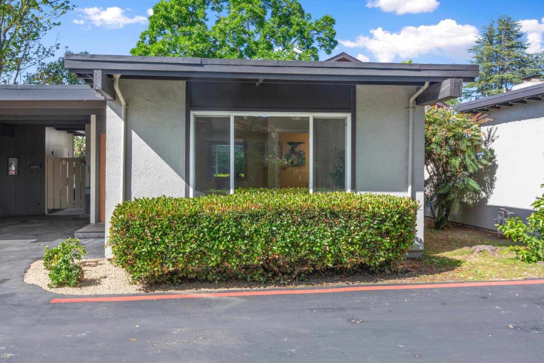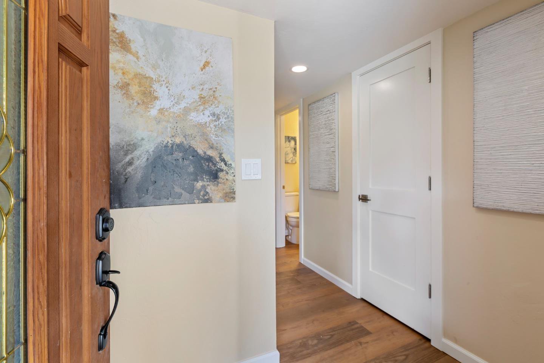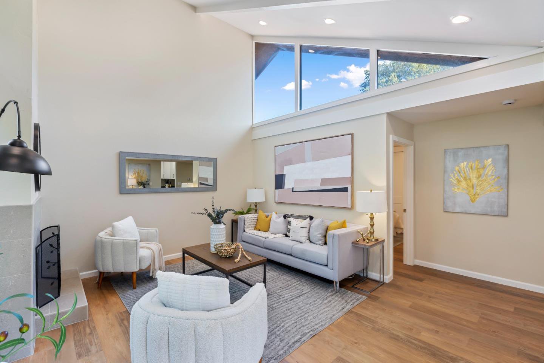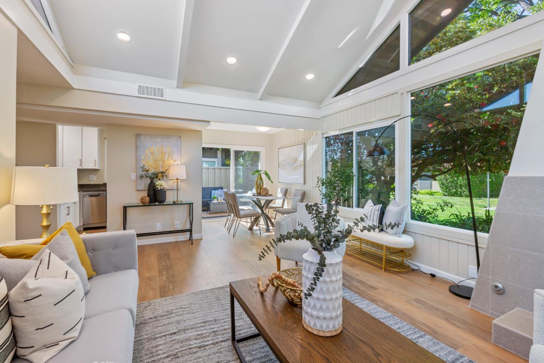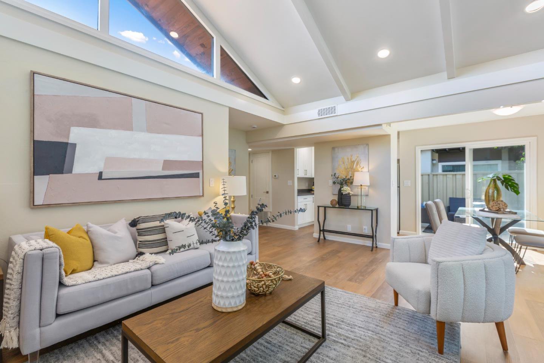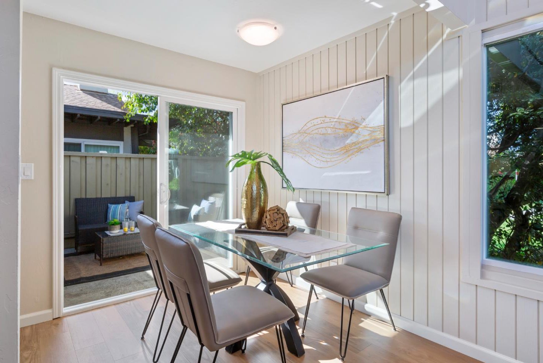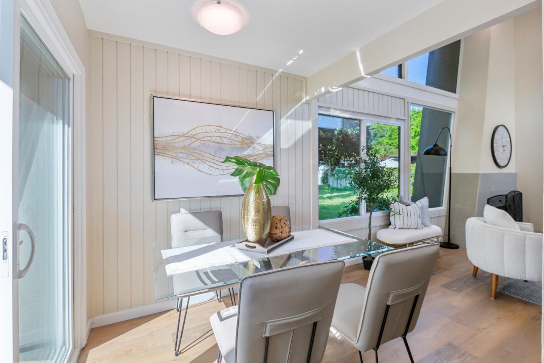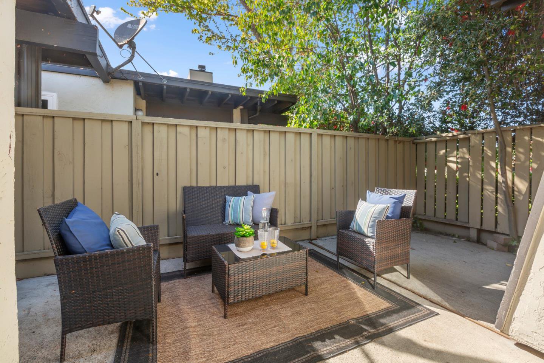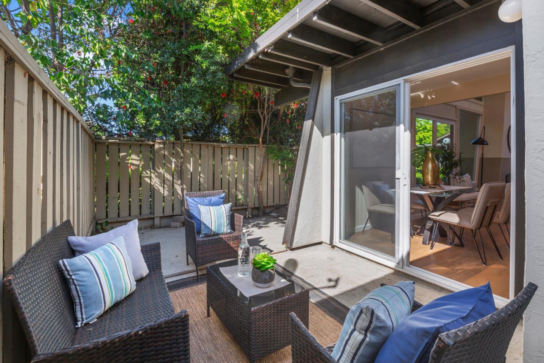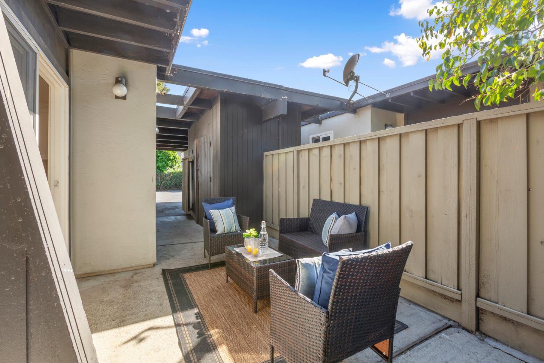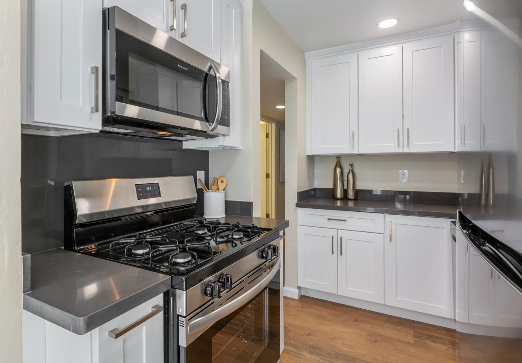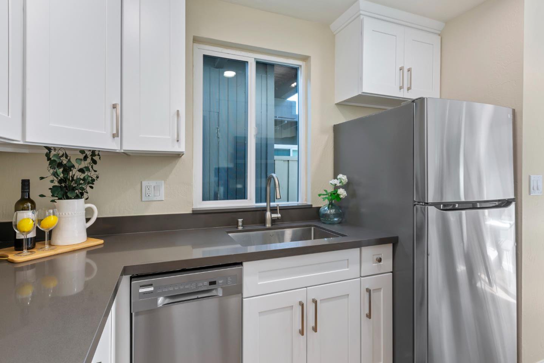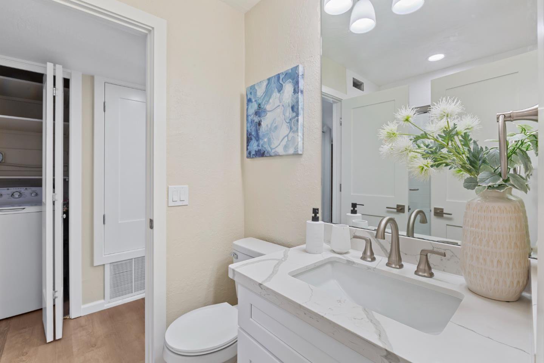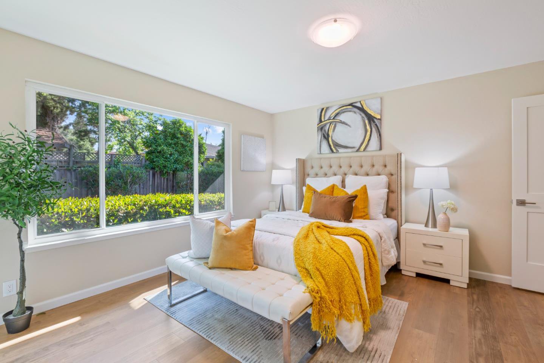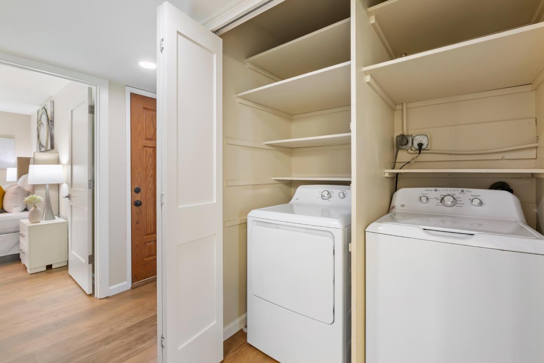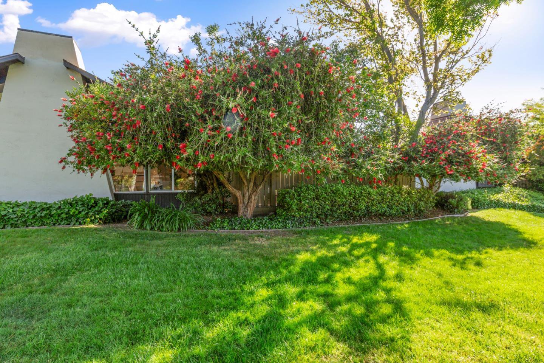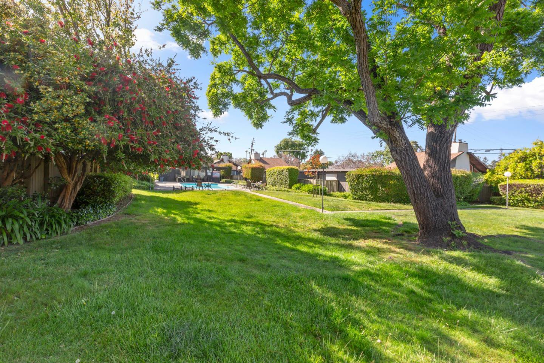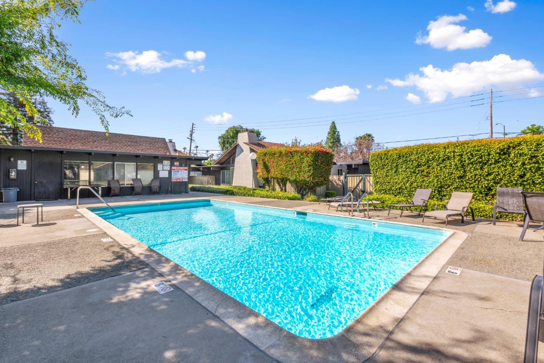8 Cassandra WAY, Mountain View, CA 94043
- $998,000
- 2
- BD
- 2
- BA
- 992
- SqFt
- List Price
- $998,000
- Closing Date
- Jun 07, 2024
- MLS#
- ML81964554
- Status
- PENDING (DO NOT SHOW)
- Property Type
- con
- Bedrooms
- 2
- Total Bathrooms
- 2
- Full Bathrooms
- 2
- Sqft. of Residence
- 992
- Year Built
- 1970
Property Description
A rarely available, single story townhome with no one above or below, this charming cottage style townhouse truly feels like a single family home. The open floorplan features a large living room with vaulted ceiling, fixed glass ceiling windows to ensure natural lighting throughout plus an arched tiled fireplace & sliding glass windows that overlook the lush common area. The well appointed kitchen with quartz counters, Shaker cabinets & stainless appliances open to a separate dining area with sliding glass doors to a private sunny patio. A spacious ensuite with custom closet doors, vanity with double sinks, quartz countertop, corner to corner mirror and step-in shower stall with custom glass enclosure & subway tile surround. Generous size guest bedroom with direct access to hall bathroom which could easily be used as a 2nd ensuite. Additional features includes: Inside laundry with full size washer & dryer, vinyl plank floors throughout, custom bedroom & closet doors & central air conditioning. Well maintained complex complete with swimming pool & convenient Stevens Creek Trail, light rail, schools, shopping, freeway & expressway access. This home has been lovingly maintained by the same owner for the last 29 years and ready for someone else to create their own treasured memories.
Additional Information
- Age
- 54
- Amenities
- High Ceiling
- Association Fee
- $575
- Association Fee Includes
- Pool, Spa, or Tennis
- Bathroom Features
- Primary - Stall Shower(s), Shower over Tub - 1
- Bedroom Description
- Primary Suite / Retreat
- Building Name
- MV West #1
- Cooling System
- Central AC
- Family Room
- No Family Room
- Fireplace Description
- Wood Burning
- Foundation
- Concrete Perimeter and Slab
- Garage Parking
- Carport
- Heating System
- Central Forced Air
- Laundry Facilities
- Washer / Dryer
- Living Area
- 992
- Neighborhood
- Whisman
- Other Utilities
- Individual Electric Meters
- Roof
- Composition
- Sewer
- Sewer Connected
- Unincorporated Yn
- Yes
- Year Built
- 1970
- Zoning
- R2
Mortgage Calculator
Listing courtesy of Royce H. Cablayan from Christie's International Real Estate Sereno. 650-947-2929
 Based on information from MLSListings MLS as of All data, including all measurements and calculations of area, is obtained from various sources and has not been, and will not be, verified by broker or MLS. All information should be independently reviewed and verified for accuracy. Properties may or may not be listed by the office/agent presenting the information.
Based on information from MLSListings MLS as of All data, including all measurements and calculations of area, is obtained from various sources and has not been, and will not be, verified by broker or MLS. All information should be independently reviewed and verified for accuracy. Properties may or may not be listed by the office/agent presenting the information.
Copyright 2024 MLSListings Inc. All rights reserved
