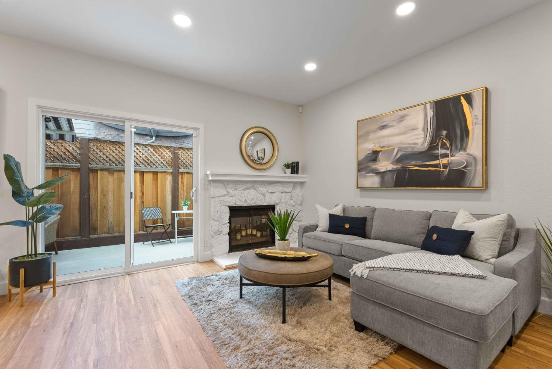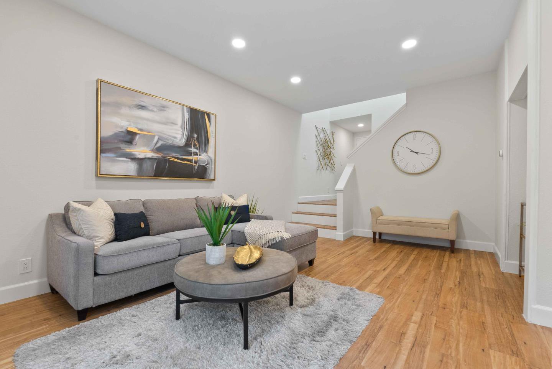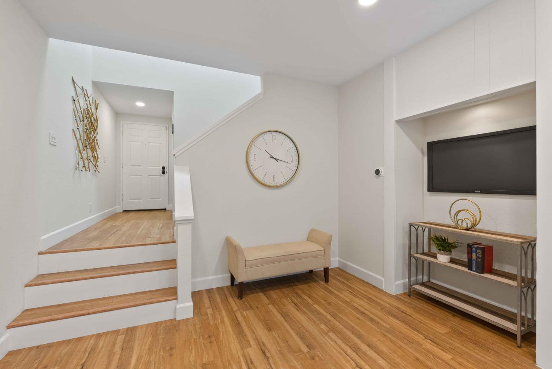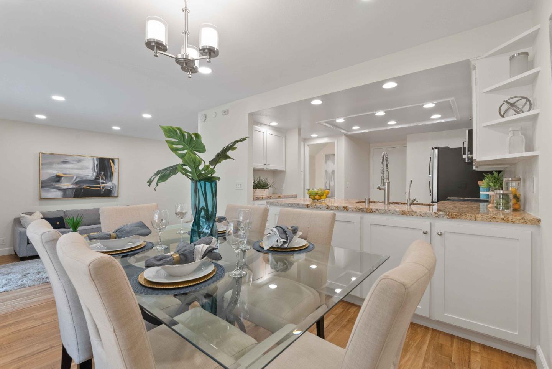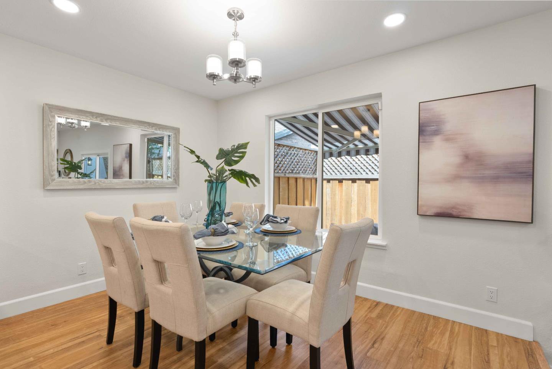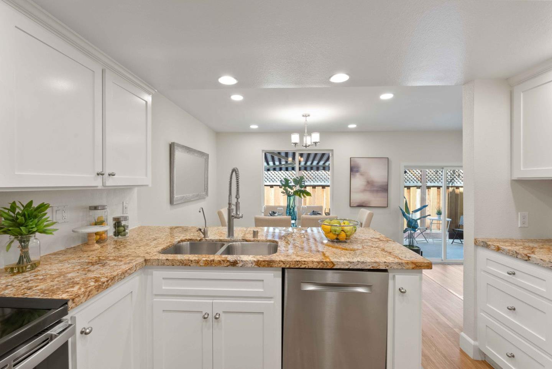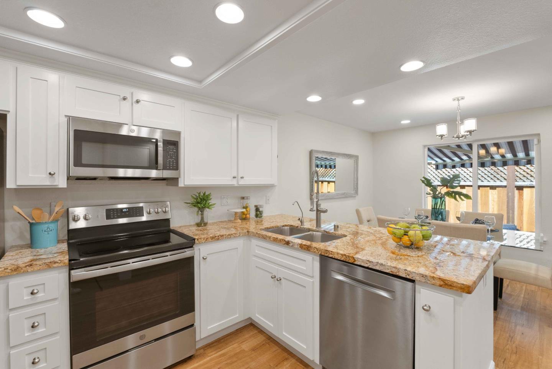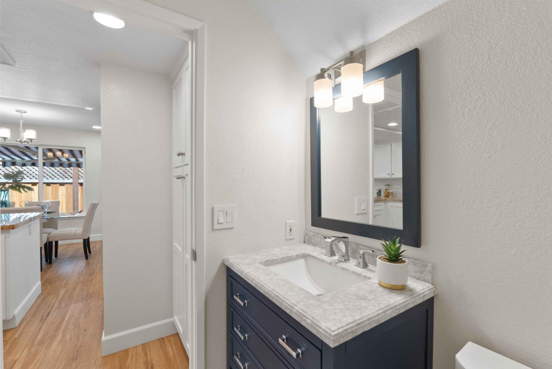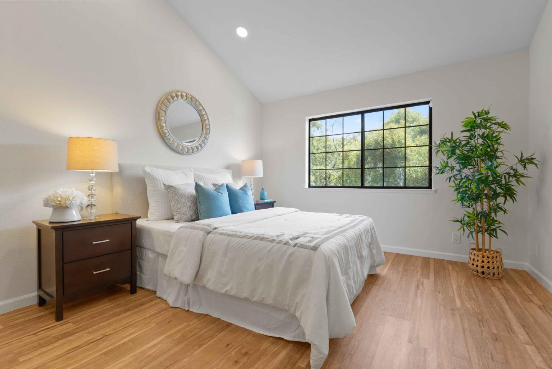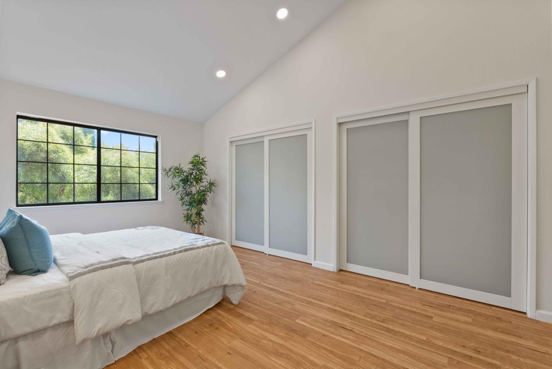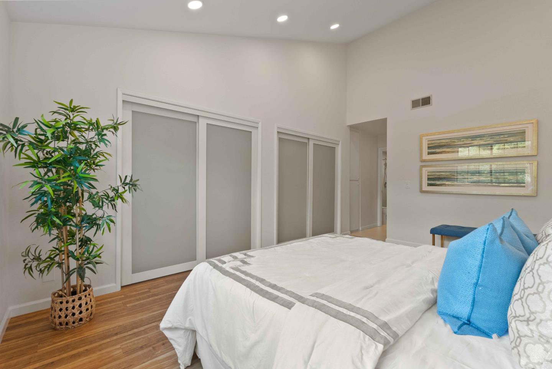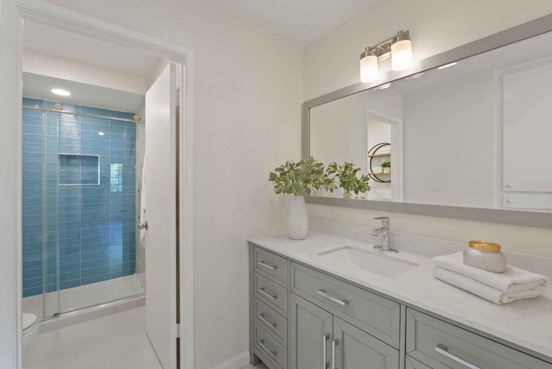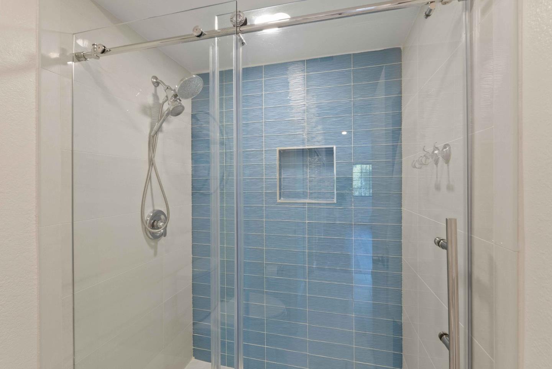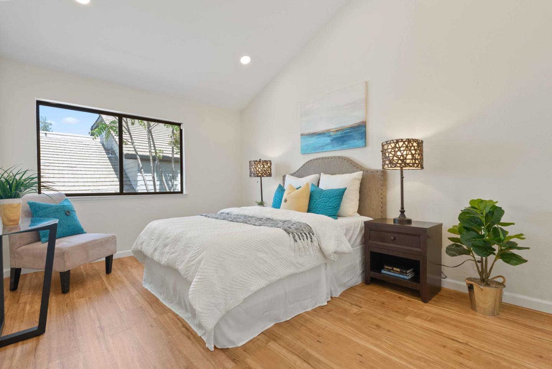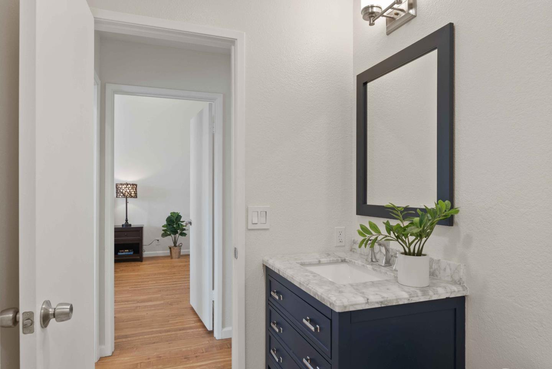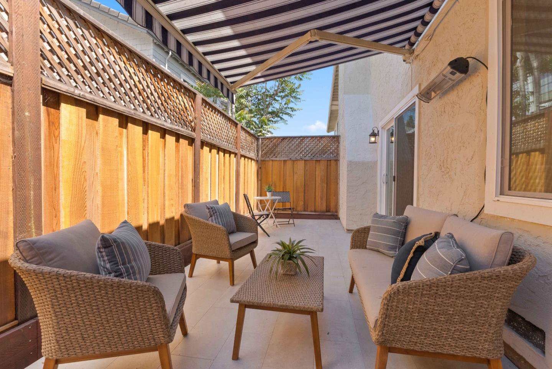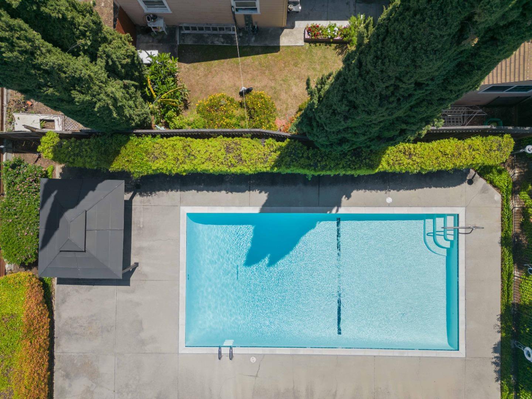115 Shelley AVE D, Campbell, CA 95008
- $1,298,000
- 3
- BD
- 3
- BA
- 1,753
- SqFt
- List Price
- $1,298,000
- Closing Date
- Jun 12, 2024
- MLS#
- ML81964478
- Status
- PENDING (DO NOT SHOW)
- Property Type
- con
- Bedrooms
- 3
- Total Bathrooms
- 3
- Full Bathrooms
- 2
- Partial Bathrooms
- 1
- Sqft. of Residence
- 1,753
- Year Built
- 1984
Property Description
Welcome a modern and luxurious home conveniently located in the heart of Silicon Valley! This exceptional Campbell townhouse boasts a great location with effortless access to downtown Campbell, Los Gatos, and Willow Glen. Walk into an open family room with gleaming vinyl floors, a cozy fireplace, and recessed lighting. Unleash your culinary creativity in the sleek kitchen, showcasing granite countertops, stainless steel appliances, and shaker cabinets with convenient pullout shelves, plus a coffee bar with abundant recessed lighting. Step outside to your private back patio, beautifully tiled and perfect for savoring morning coffee or hosting evening dinners. Upstairs, the expansive primary bedroom with high ceiling awaits, featuring a versatile sitting room perfect for your office, art studio, or tranquil TV retreat. Generous closet space ensures all your storage needs are met. Two additional bedrooms, each adorned with vaulted ceilings and dual pane windows, creating an atmosphere of refined comfort throughout. With a two-car attached garage, visitor parking, a community pool, and convenient access to major freeways, nearby shopping, and excellent schools, this home presents unmatched urban convenience.
Additional Information
- Age
- 40
- Amenities
- Garden Window, High Ceiling, Skylight, Vaulted Ceiling, Walk-in Closet, Wet Bar
- Association Fee
- $390
- Association Fee Includes
- Common Area Electricity, Exterior Painting, Fencing, Garbage, Insurance - Structure, Landscaping / Gardening, Maintenance - Common Area, Maintenance - Exterior, Maintenance - Road, Management Fee, Pool, Spa, or Tennis, Reserves, Roof
- Bathroom Features
- Half on Ground Floor, Tile, Updated Bath
- Bedroom Description
- Primary Suite / Retreat
- Building Name
- ST JAMES PLACE
- Cooling System
- Central AC
- Energy Features
- Double Pane Windows
- Family Room
- No Family Room
- Fence
- Wood
- Fireplace Description
- Living Room
- Floor Covering
- Tile, Vinyl / Linoleum
- Foundation
- Concrete Perimeter and Slab
- Garage Parking
- Attached Garage, Common Parking Area, On Street
- Heating System
- Central Forced Air - Gas
- Laundry Facilities
- Electricity Hookup (110V), Electricity Hookup (220V), Upper Floor
- Living Area
- 1,753
- Neighborhood
- Cambrian
- Other Utilities
- Individual Electric Meters, Individual Gas Meters, Public Utilities
- Pool Description
- Community Facility, Pool - Fenced, Pool - Heated, Pool - In Ground
- Roof
- Composition
- Sewer
- Sewer - Public
- Unincorporated Yn
- Yes
- Year Built
- 1984
- Zoning
- P-D
Mortgage Calculator
Listing courtesy of Team Russ Homes from Coldwell Banker Realty. 408-502-5454
 Based on information from MLSListings MLS as of All data, including all measurements and calculations of area, is obtained from various sources and has not been, and will not be, verified by broker or MLS. All information should be independently reviewed and verified for accuracy. Properties may or may not be listed by the office/agent presenting the information.
Based on information from MLSListings MLS as of All data, including all measurements and calculations of area, is obtained from various sources and has not been, and will not be, verified by broker or MLS. All information should be independently reviewed and verified for accuracy. Properties may or may not be listed by the office/agent presenting the information.
Copyright 2024 MLSListings Inc. All rights reserved

