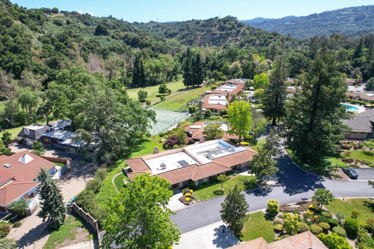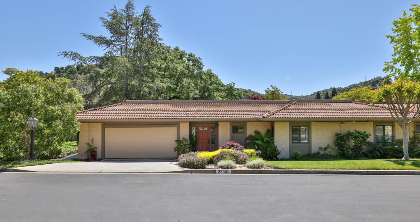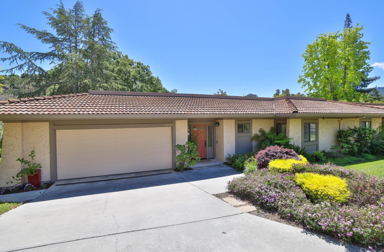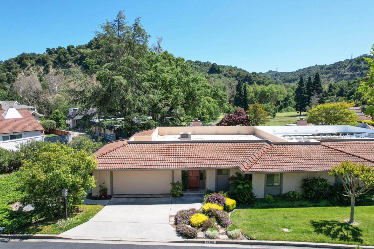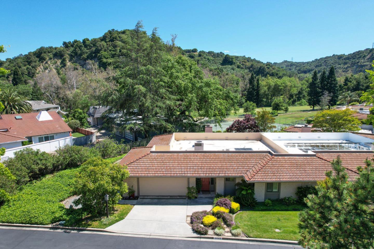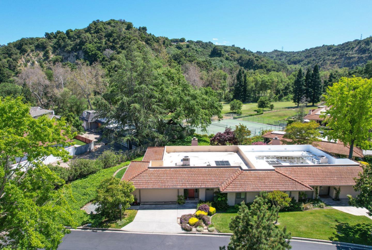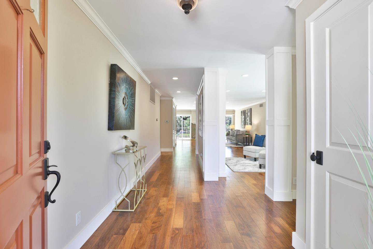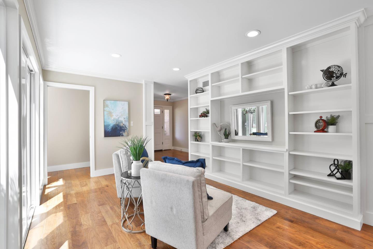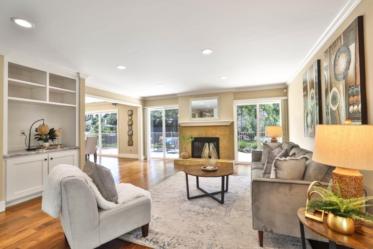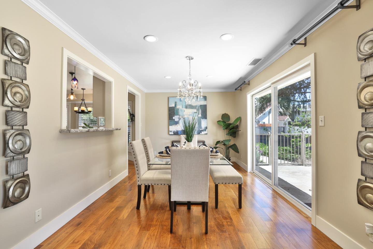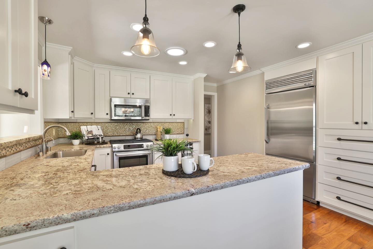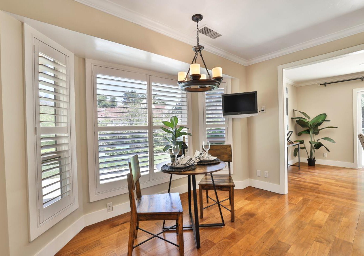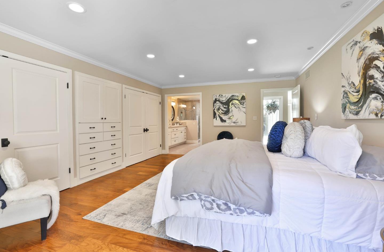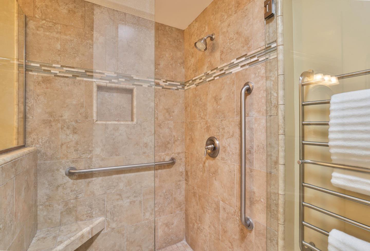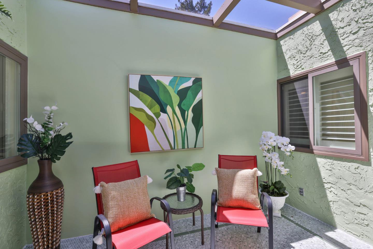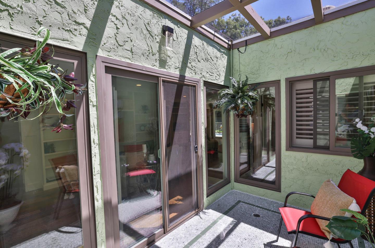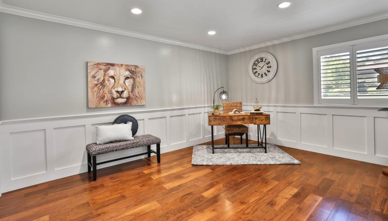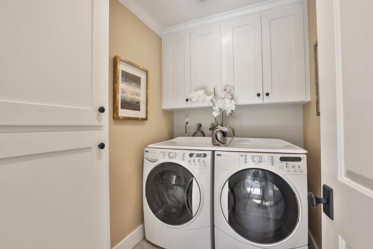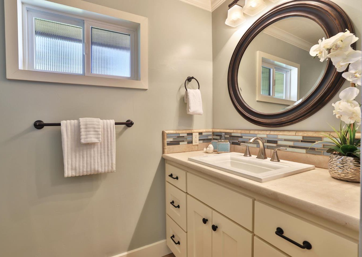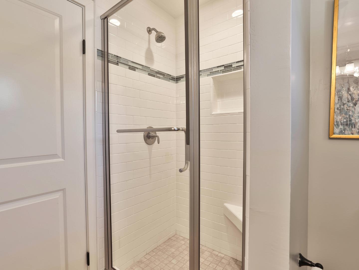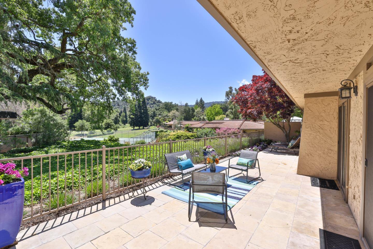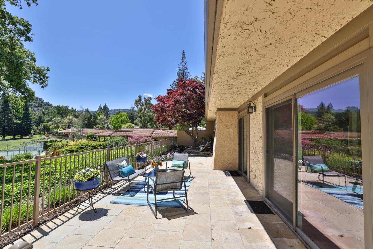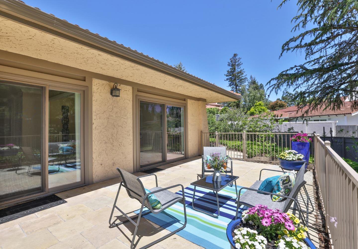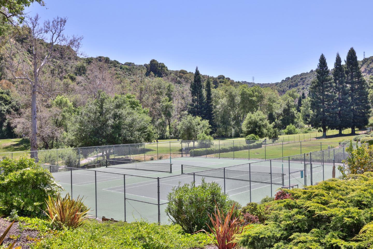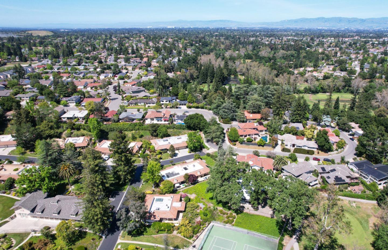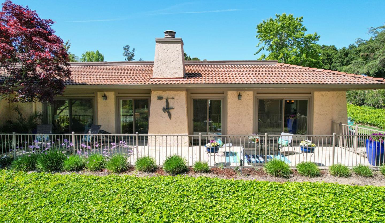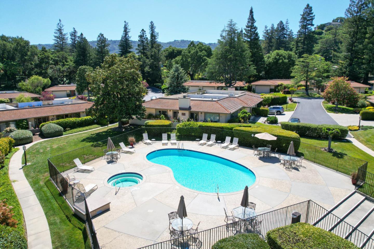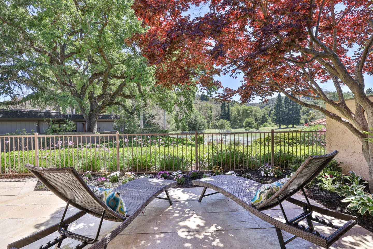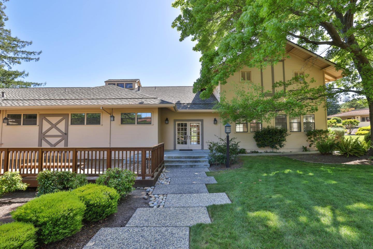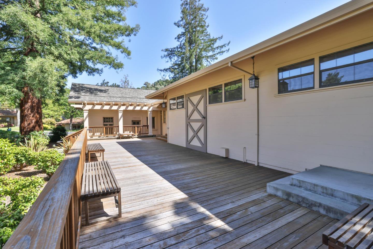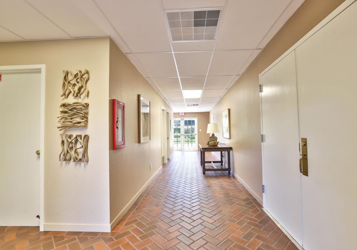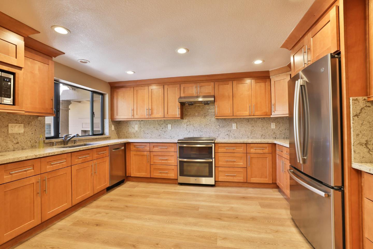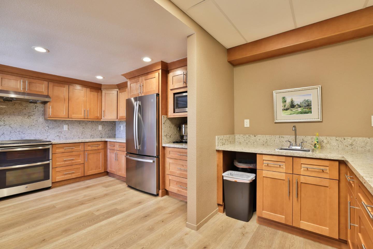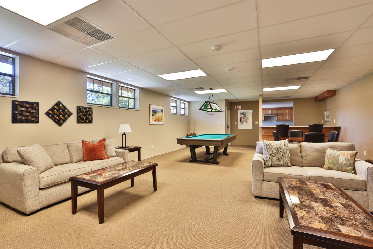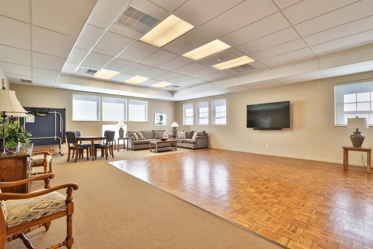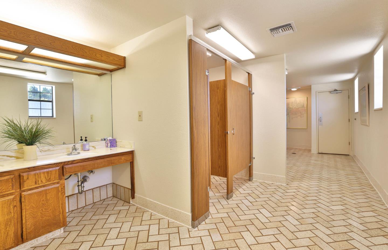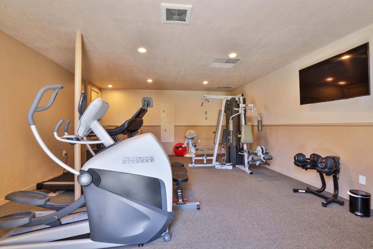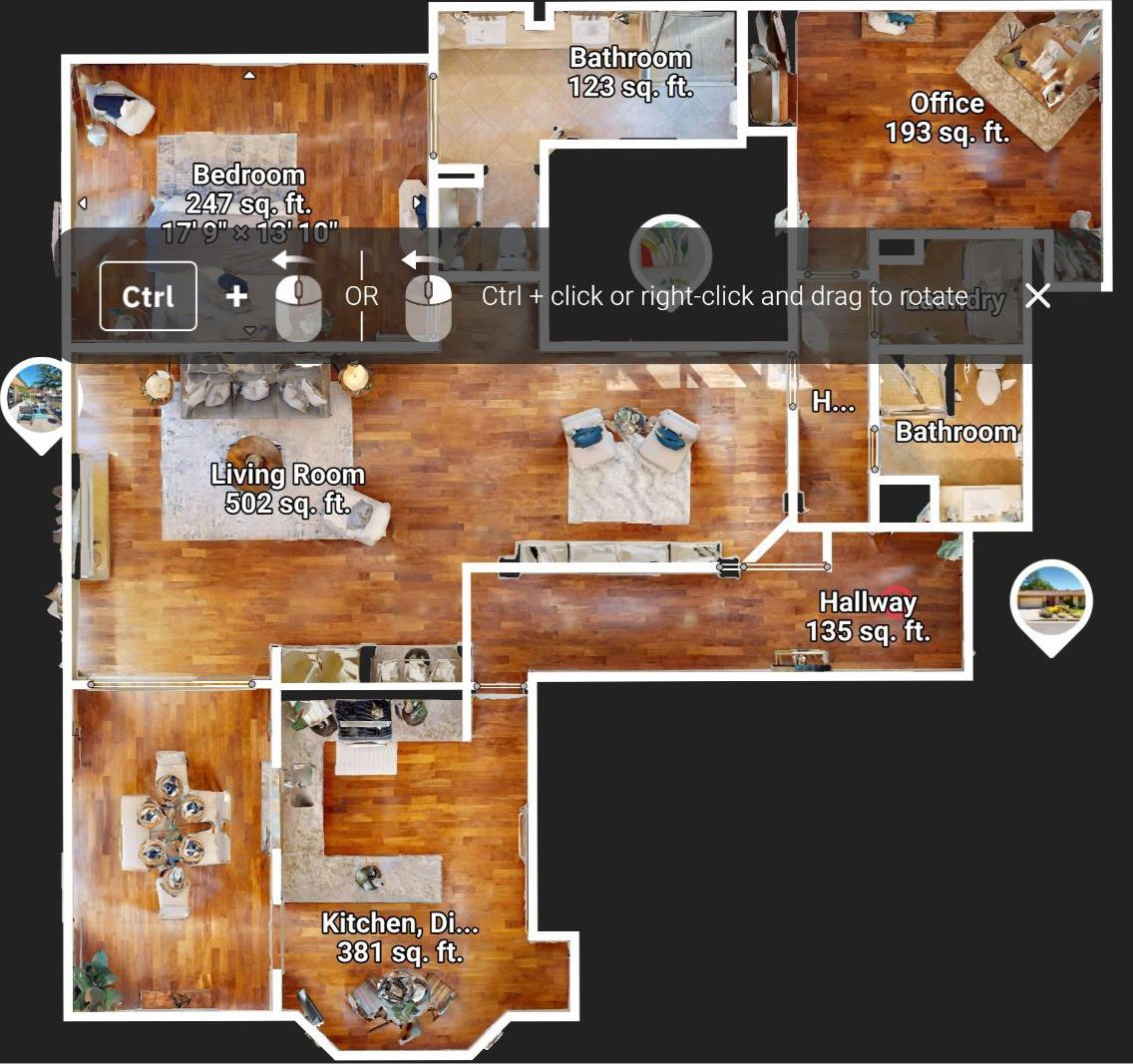22306 Rancho Deep Cliff DR, Cupertino, CA 95014
- $2,399,000
- 2
- BD
- 2
- BA
- 2,119
- SqFt
- List Price
- $2,399,000
- MLS#
- ML81964395
- Status
- ACTIVE
- Property Type
- con
- Bedrooms
- 2
- Total Bathrooms
- 2
- Full Bathrooms
- 2
- Sqft. of Residence
- 2,119
- Lot Size
- 3,660
- Year Built
- 1976
Property Description
Welcome to 22306 Rancho Deep Cliff Dr., a pure sanctuary of elegance. Enjoy vistas of majestic mountains and greenery of the golf course from the comfort of your own home. This spacious single-level abode beckons with its tranquil ambiance and impeccable design. The remodel by Jack Myers Construction in 2011 boasts upscale finishes that elevate the living experience. Walnut floors exude warmth while granite countertops and stainless steel appliances adorn the gourmet kitchen, complemented by custom cabinetry offering both style and functionality. Natural light pours in through large windows, highlighting the intricate tile work and exquisite moldings. This home offers the perfect balance of sophistication and comfort. Relish in the modern amenities including newer heating, A/C, water heater, LED lighting, and windows. The home is move-in ready and impeccably maintained. Outside, private patios beckon you to unwind amidst the serene surroundings, creating the perfect setting for alfresco dining or soaking in the beauty of nature. Within a private gated community, residents enjoy access to resort-style amenities, including a sparkling pool, tennis courts, and a pitch and putt area. Whether you're seeking relaxation or recreation, this community offers something for everyone.
Additional Information
- Acres
- 0.08
- Age
- 48
- Association Fee
- $960
- Association Fee Includes
- Common Area Electricity, Common Area Gas, Exterior Painting, Insurance - Common Area, Insurance - Liability, Maintenance - Common Area, Pool, Spa, or Tennis, Recreation Facility, Reserves, Roof, Security Service
- Building Name
- Rancho Deep Cliff
- Cooling System
- Central AC
- Family Room
- Separate Family Room
- Fireplace Description
- Living Room
- Floor Covering
- Hardwood, Tile
- Foundation
- Concrete Slab
- Garage Parking
- Attached Garage
- Heating System
- Gas
- Laundry Facilities
- Inside
- Living Area
- 2,119
- Lot Size
- 3,660
- Neighborhood
- Cupertino
- Other Rooms
- Atrium
- Other Utilities
- Public Utilities
- Pool Description
- Community Facility
- Roof
- Composition, Mansard, Tile
- Sewer
- Sewer - Public
- Unincorporated Yn
- Yes
- View
- Canyon View, Forest / Woods, View of Golf Course, Greenbelt
- Year Built
- 1976
- Zoning
- R1
Mortgage Calculator
Listing courtesy of Ismar Maslic from Montalvo Realty. 408-877-6000
 Based on information from MLSListings MLS as of All data, including all measurements and calculations of area, is obtained from various sources and has not been, and will not be, verified by broker or MLS. All information should be independently reviewed and verified for accuracy. Properties may or may not be listed by the office/agent presenting the information.
Based on information from MLSListings MLS as of All data, including all measurements and calculations of area, is obtained from various sources and has not been, and will not be, verified by broker or MLS. All information should be independently reviewed and verified for accuracy. Properties may or may not be listed by the office/agent presenting the information.
Copyright 2024 MLSListings Inc. All rights reserved
