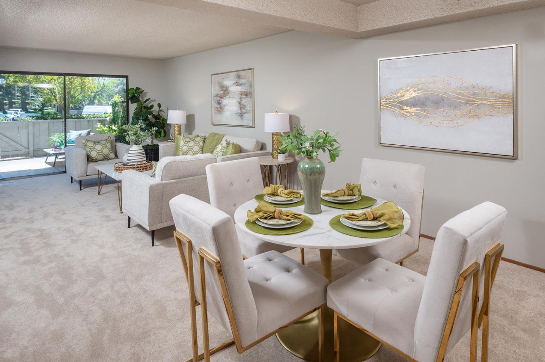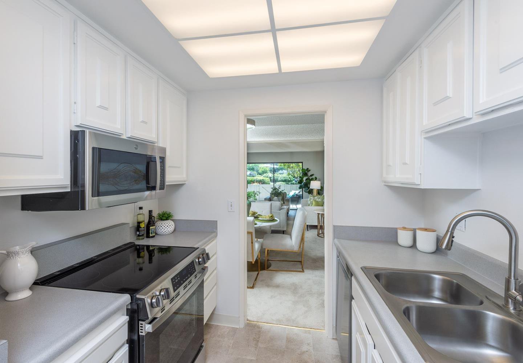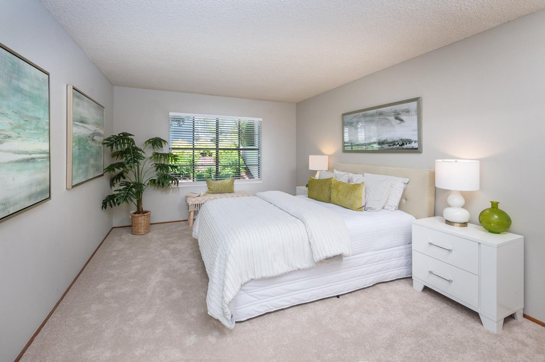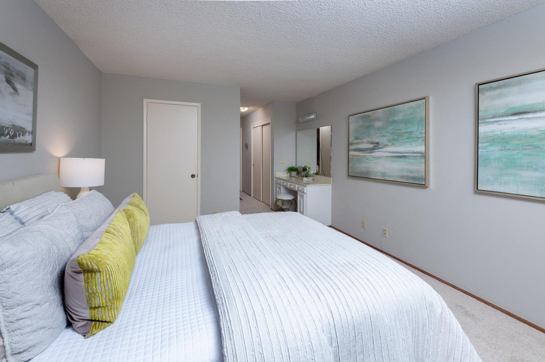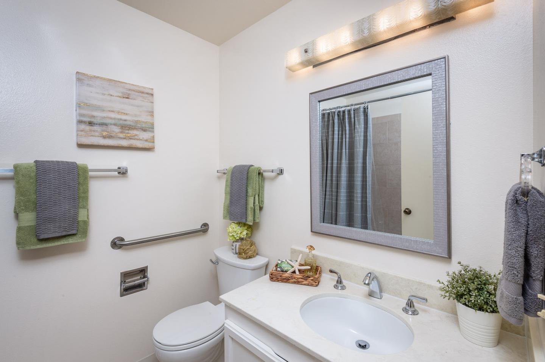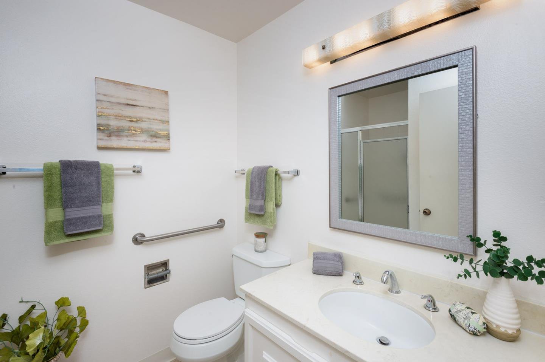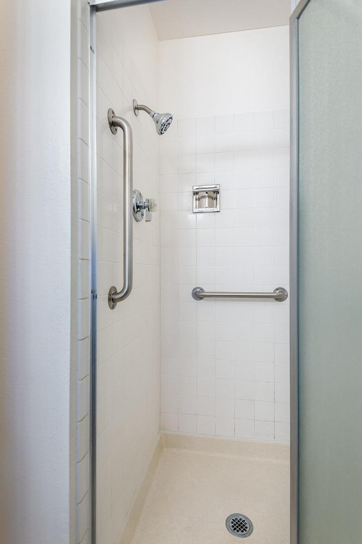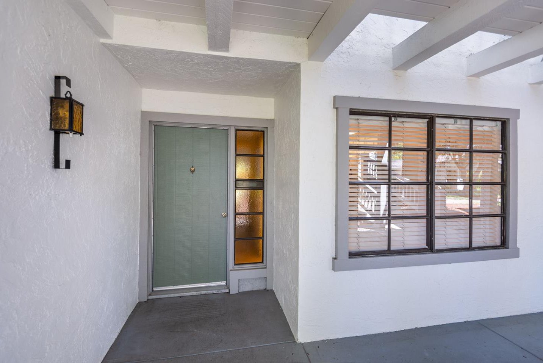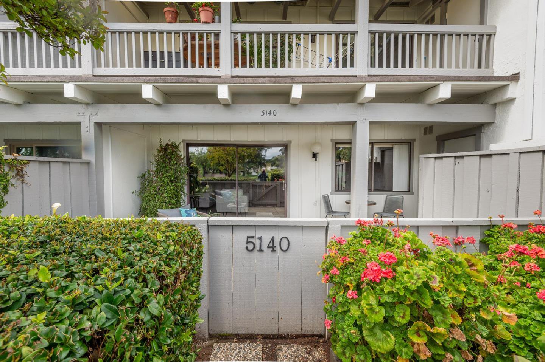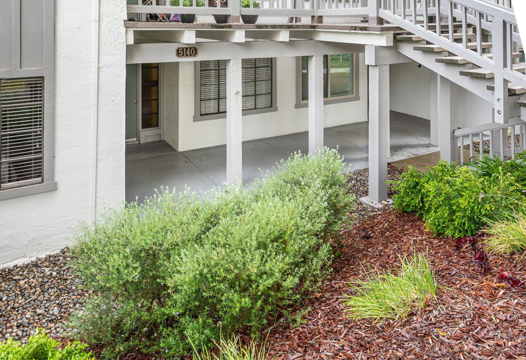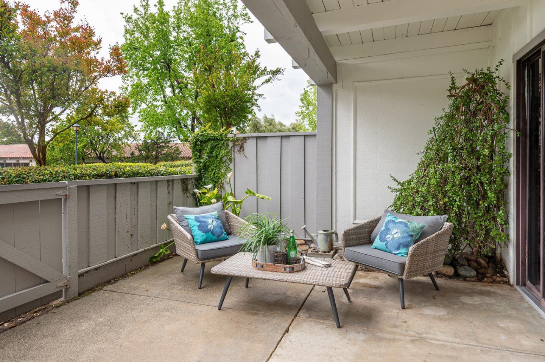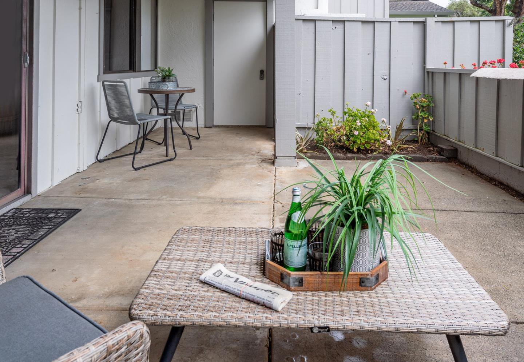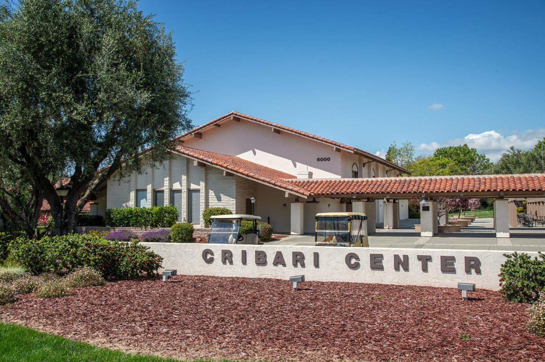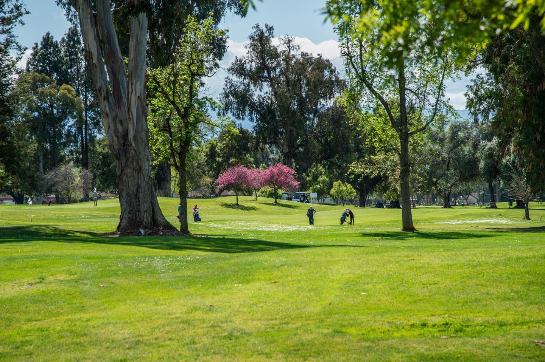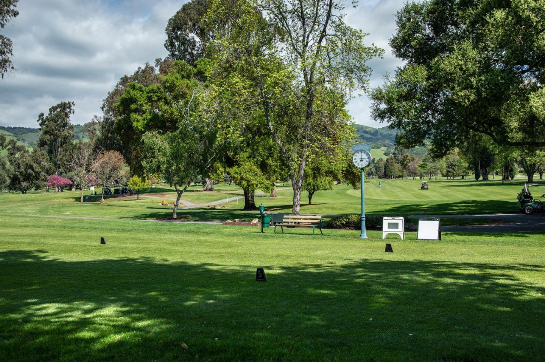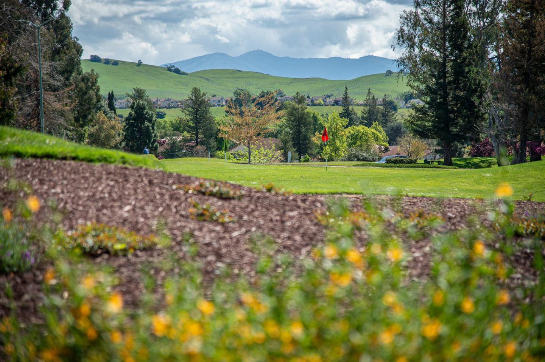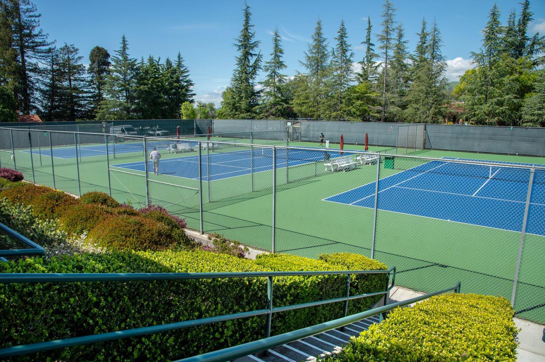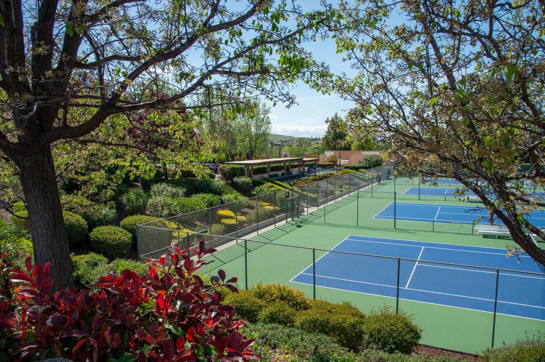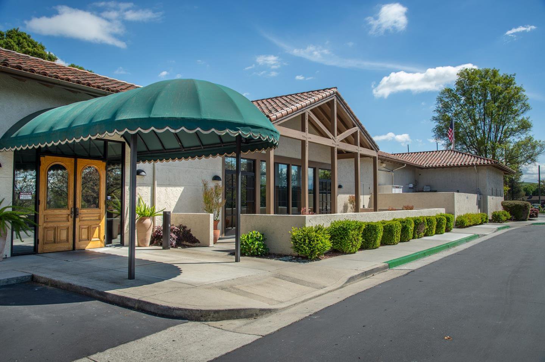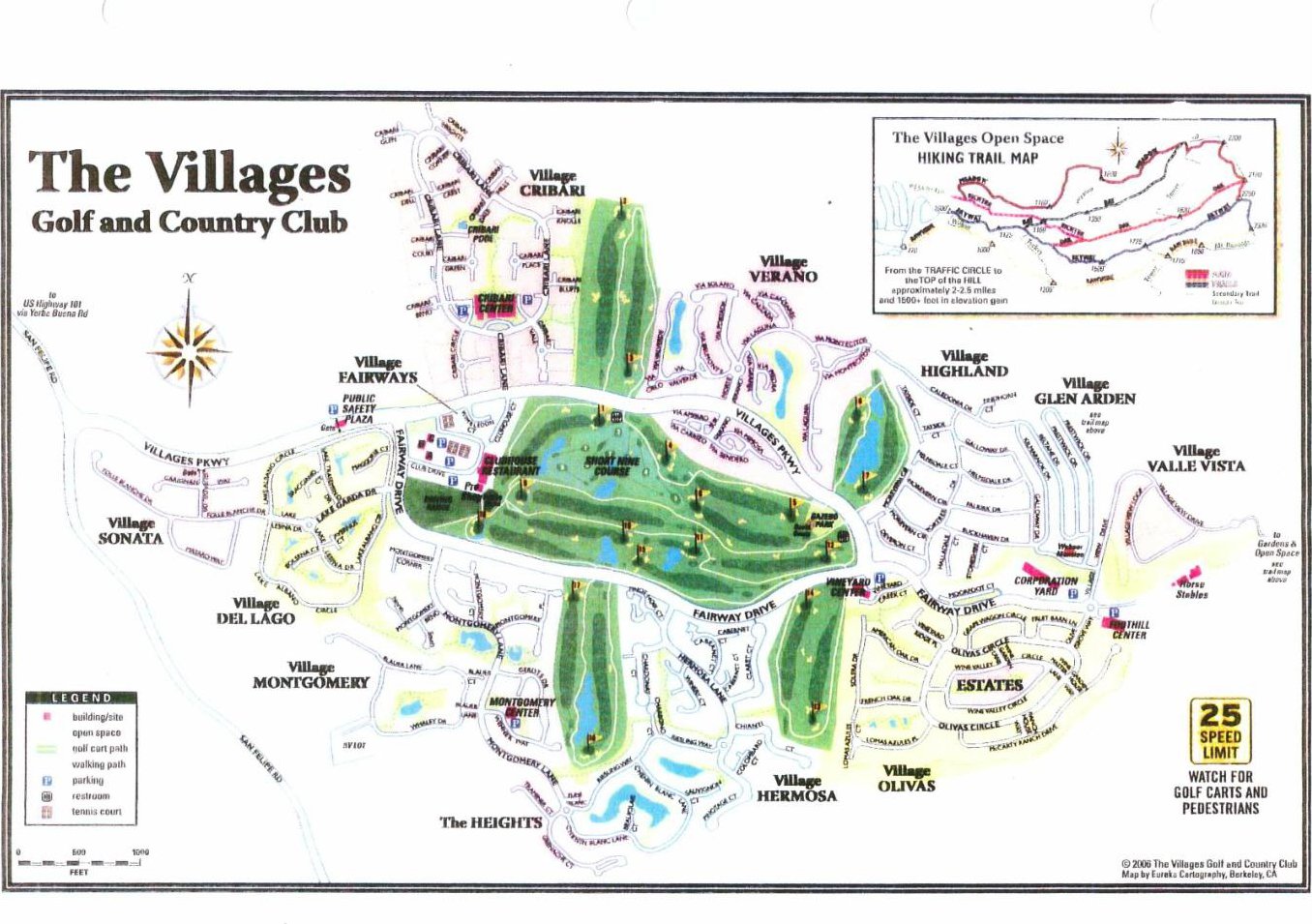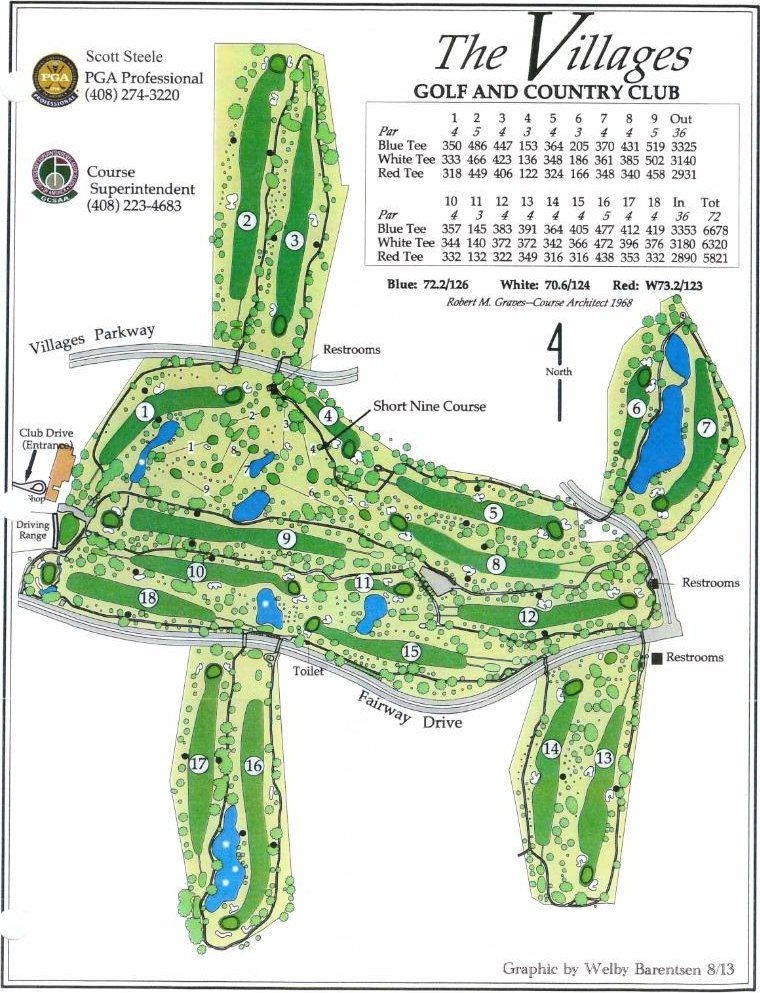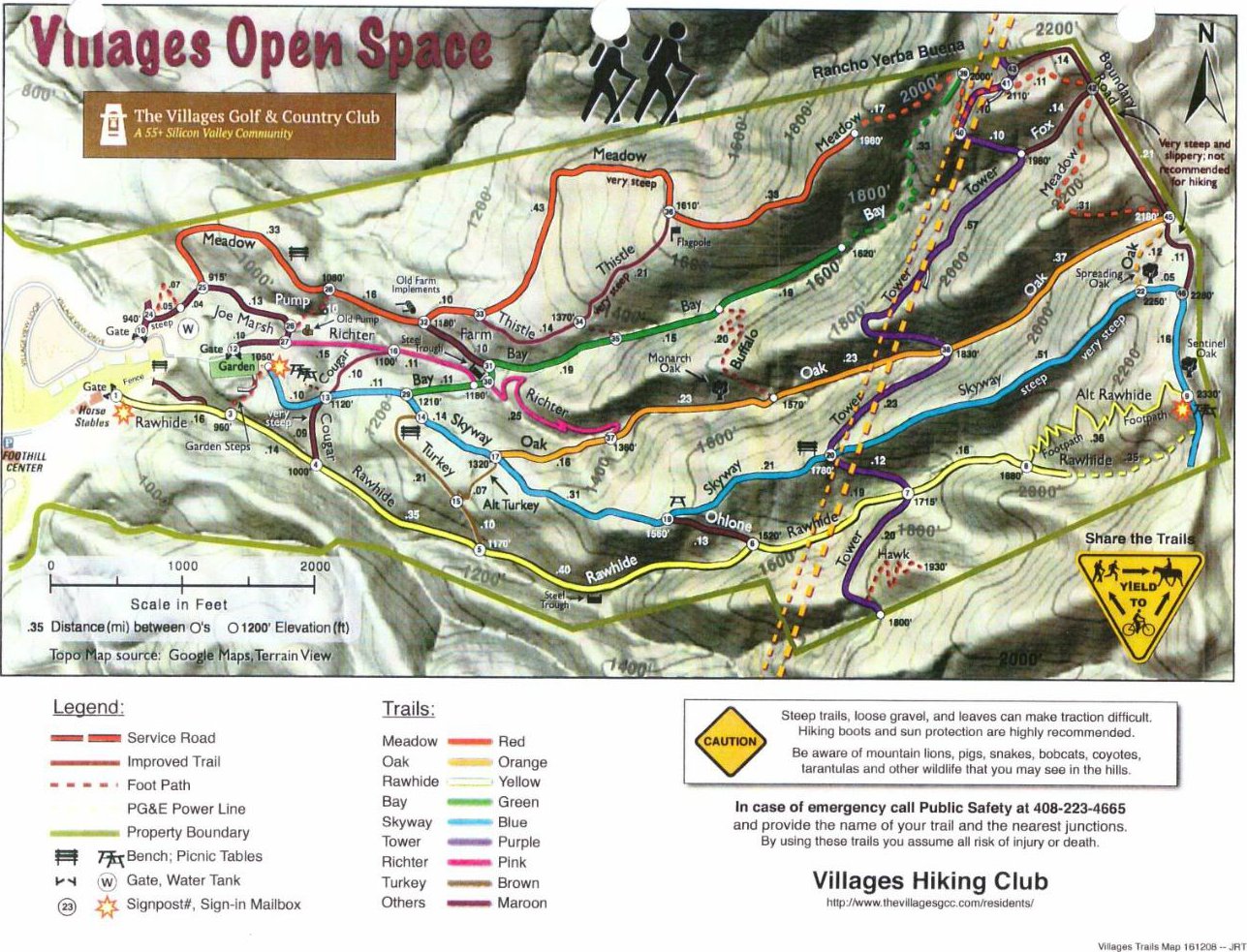5140 Cribari PL, San Jose, CA 95135
- $525,000
- 2
- BD
- 2
- BA
- 1,223
- SqFt
- List Price
- $525,000
- MLS#
- ML81964390
- Status
- ACTIVE
- Property Type
- con
- Bedrooms
- 2
- Total Bathrooms
- 2
- Full Bathrooms
- 2
- Sqft. of Residence
- 1,223
- Year Built
- 1970
Property Description
Highly desirable downstairs condo in the South Bay's premier Senior Golf and Tennis resort-style community (at least one resident must be 55+). This stunning unit offers an open concept living area, including an elegant living room with dining area defined by an elevated ceiling. Modern kitchen with breakfast nook plus new range and newer refrigerator and dishwasher, newly painted cabinets with great storage (note the ingenious pantry!). 2 large bedrooms, including a serene primary. 2 generous baths, one with shower/tub and the other a stall shower. Lovely patio with gated access at ground level from the Cribari Center parking lot - perfect for guest parking! 2 laundry choices steps from the front door. Park in your convenient covered spot a few steps away. Life at The Villages includes membership in the spectacular championship 18-hole golf course, the 9-hole, and the driving range. Be a regular at the fitness center, experience tennis and pickle ball, 6 pools, and 4 spas. Socialize at the bistro (great food and drink). Riding paths, stable and hiking trails on 550 acres of open space are all available to you. Cribari Center offers crafts, lectures, entertainment, organized events. Grounds are impeccably landscaped. US Post Office in Cribari Center.
Additional Information
- Age
- 54
- Association Fee
- $965
- Association Fee Includes
- Common Area Electricity, Common Area Gas, Exterior Painting, Fencing, Garbage, Golf, Hot Water, Insurance, Insurance - Common Area, Insurance - Hazard, Insurance - Liability, Insurance - Structure, Landscaping / Gardening, Maintenance - Common Area, Maintenance - Exterior, Maintenance - Road, Management Fee, Organized Activities, Pool, Spa, or Tennis, Recreation Facility, Reserves, Roof, Security Service, Water, Water / Sewer
- Bathroom Features
- Shower over Tub - 1, Stall Shower
- Bedroom Description
- More than One Bedroom on Ground Floor, Primary Bedroom on Ground Floor
- Building Name
- The Villages Golf and CC
- Cooling System
- Central AC
- Energy Features
- Thermostat Controller
- Family Room
- No Family Room
- Fence
- Fenced Back
- Floor Covering
- Carpet, Vinyl / Linoleum
- Foundation
- Concrete Slab
- Garage Parking
- Covered Parking, Guest / Visitor Parking, Room for Oversized Vehicle, Uncovered Parking
- Heating System
- Central Forced Air - Gas
- Laundry Facilities
- Community Facility
- Living Area
- 1,223
- Neighborhood
- Evergreen
- Other Utilities
- Individual Electric Meters, Individual Gas Meters, Public Utilities
- Pool Description
- Community Facility, Pool - In Ground, Pool / Spa Combo
- Roof
- Composition
- Sewer
- Sewer - Public
- Style
- Contemporary
- Unit Description
- Other Unit Above
- Year Built
- 1970
- Zoning
- R1-1P
Mortgage Calculator
Listing courtesy of Elizabeth Monley from Compass. 408-472-4546
 Based on information from MLSListings MLS as of All data, including all measurements and calculations of area, is obtained from various sources and has not been, and will not be, verified by broker or MLS. All information should be independently reviewed and verified for accuracy. Properties may or may not be listed by the office/agent presenting the information.
Based on information from MLSListings MLS as of All data, including all measurements and calculations of area, is obtained from various sources and has not been, and will not be, verified by broker or MLS. All information should be independently reviewed and verified for accuracy. Properties may or may not be listed by the office/agent presenting the information.
Copyright 2024 MLSListings Inc. All rights reserved
