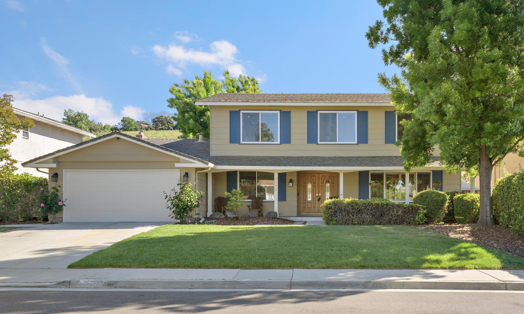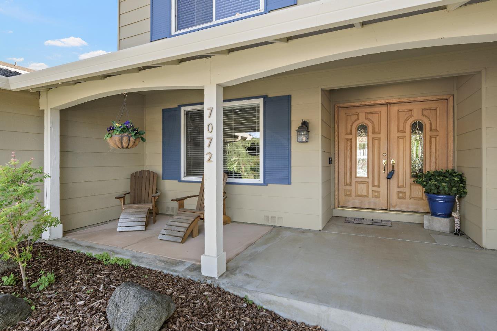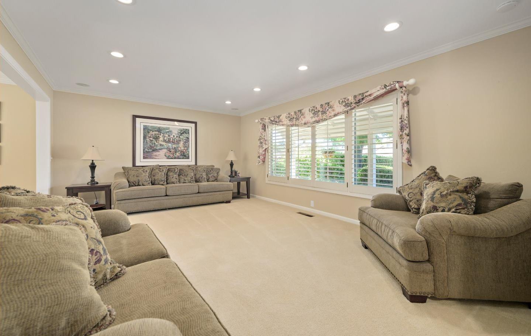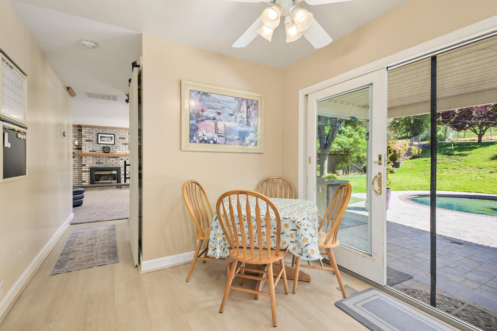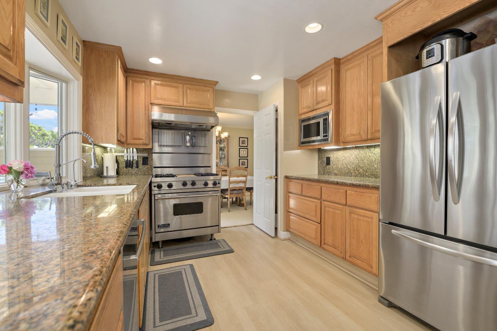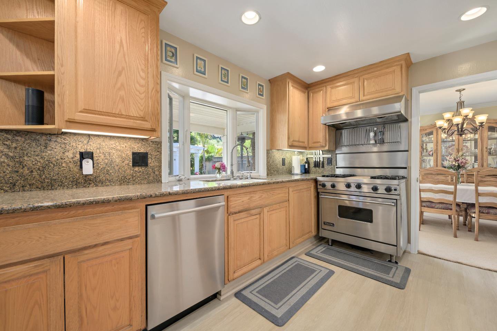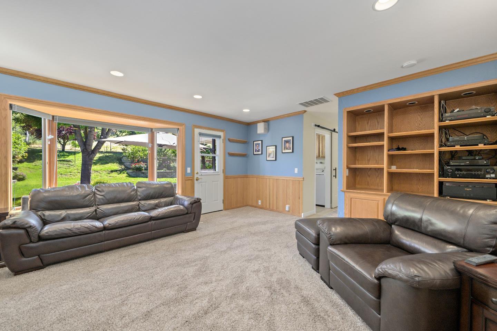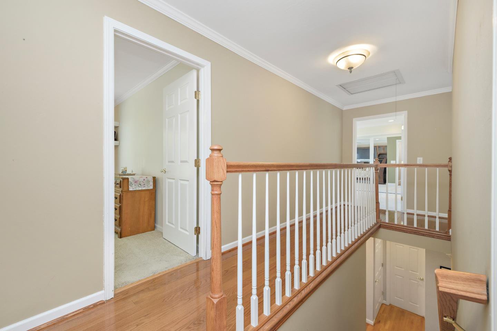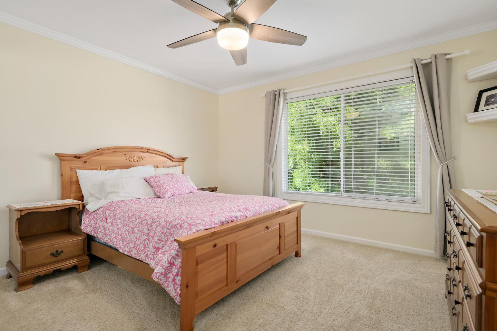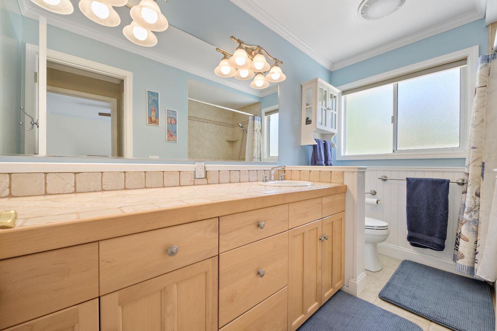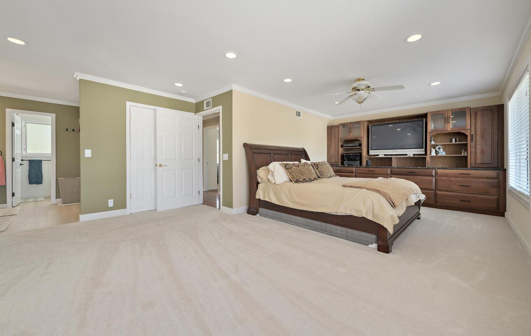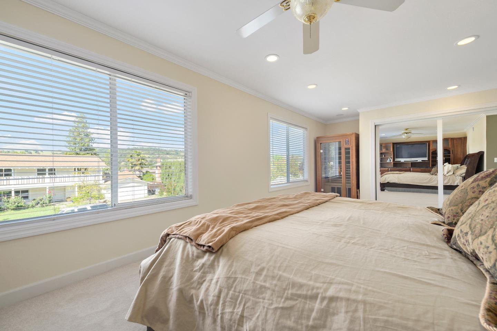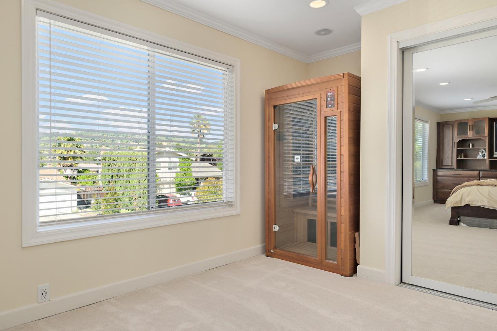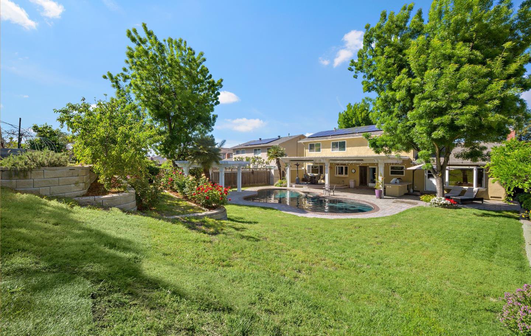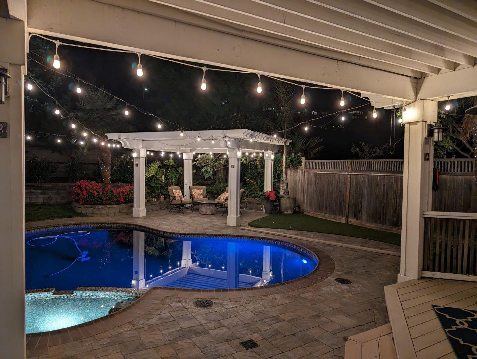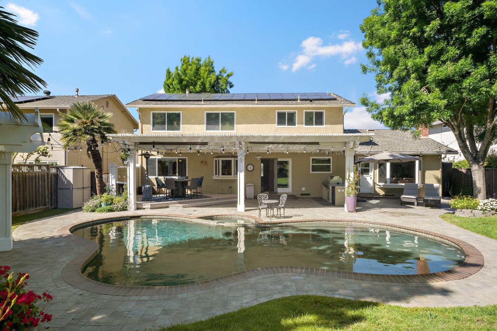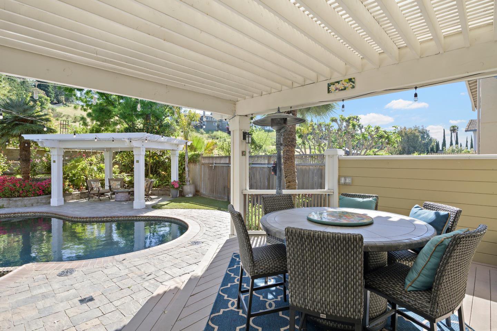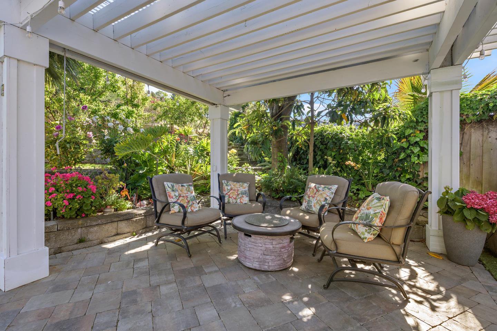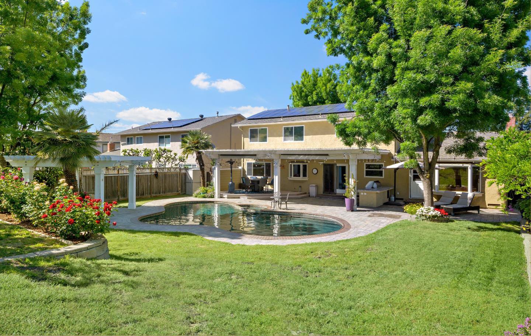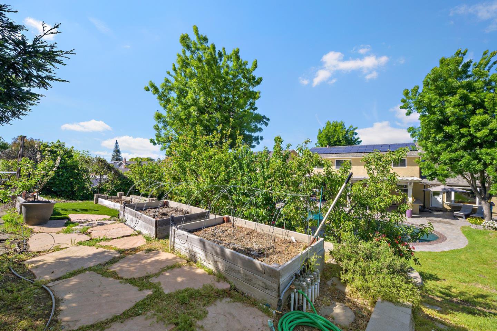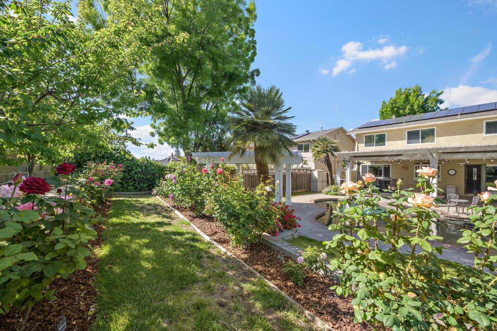7072 Elmsdale DR, San Jose, CA 95120
- $2,499,000
- 5
- BD
- 3
- BA
- 2,585
- SqFt
- List Price
- $2,499,000
- Price Change
- ▼ $100,999 1715543955
- Closing Date
- Jun 14, 2024
- MLS#
- ML81964133
- Status
- PENDING (DO NOT SHOW)
- Property Type
- res
- Bedrooms
- 5
- Total Bathrooms
- 3
- Full Bathrooms
- 3
- Sqft. of Residence
- 2,585
- Lot Size
- 11,326
- Listing Area
- Almaden Valley
- Year Built
- 1975
Property Description
Sensational Shadowbrook II Home. 2,585 SF, 11,326 SF Lot (Over 1/4 Acre) 5 Beds, 3 Remodeled Baths. Remodeled Kitchen includes: Oak Hardwood Cabinets, Granite Counters Stainless Appliances, Viking Range, Can Lighting, and Pantry. Nook Area off of the Kitchen plus a Formal Dining, Living Room and Family Room. Family Room w Gas Fireplace Insert and Mantel. Primary Bedroom has Two Large Closets and Cherry Cabinet Built-Ins, Can Lighting, Crown Molding, Ceiling Fan, Mirrored Doors, and Closet Organizers. Two Zone Heating System. Upstairs Unit has Central A/C. Dual Pane Windows. Whole-House Fan. LED Can Lighting Added in Most Rooms. Double Front-Door Entry, Plantation Shutters, Owned Solar System. Raised Panel Interior Doors. Backyard Oasis: Built-in BBQ Kitchen w Counter Seating, Refrigerator, and Stove Burner too. Large Wood Patio Cover w Raised Seating Area, Paver Patio, Outdoor Lighing. Built-in Pool w Spa. Separate Gazebo Sitting Area. Large Lush Lawn. Backyard Slopes Up to Additional Tiers ... Rose Garden, Fruit Trees, 4 Raised Beds for Planting, An Upper Platform for Sitting or a Potting Shed, and Large Open Area Behind the Property. It's a Very Special Property.
Additional Information
- Acres
- 0.26
- Age
- 49
- Amenities
- Bay Window, Walk-in Closet
- Association Fee
- $520
- Association Fee Includes
- Common Area Electricity, Insurance - Common Area, Maintenance - Common Area, Recreation Facility
- Bathroom Features
- Double Sinks, Primary - Stall Shower(s), Shower over Tub - 1, Tile, Updated Bath
- Bedroom Description
- Walk-in Closet
- Building Name
- Shadowbrook II
- Cooling System
- Ceiling Fan, Central AC, Whole House / Attic Fan
- Energy Features
- Double Pane Windows, Solar Power, Whole House Fan
- Family Room
- Separate Family Room, Other
- Fence
- Chain Link, Wood
- Fireplace Description
- Insert, Living Room
- Floor Covering
- Carpet, Laminate, Wood
- Foundation
- Concrete Perimeter
- Garage Parking
- Attached Garage, Gate / Door Opener
- Heating System
- Central Forced Air, Heating - 2+ Zones
- Laundry Facilities
- Inside
- Living Area
- 2,585
- Lot Size
- 11,326
- Neighborhood
- Almaden Valley
- Other Utilities
- Public Utilities, Solar Panels - Owned
- Pool Description
- Pool - Heated, Pool - In Ground, Spa - In Ground, Spa / Hot Tub
- Roof
- Composition
- Sewer
- Sewer - Public, Sewer Connected
- Unincorporated Yn
- Yes
- View
- View of Mountains
- Zoning
- R1B8
Mortgage Calculator
Listing courtesy of Ted Toffey from Coldwell Banker Realty. 408-398-3110
 Based on information from MLSListings MLS as of All data, including all measurements and calculations of area, is obtained from various sources and has not been, and will not be, verified by broker or MLS. All information should be independently reviewed and verified for accuracy. Properties may or may not be listed by the office/agent presenting the information.
Based on information from MLSListings MLS as of All data, including all measurements and calculations of area, is obtained from various sources and has not been, and will not be, verified by broker or MLS. All information should be independently reviewed and verified for accuracy. Properties may or may not be listed by the office/agent presenting the information.
Copyright 2024 MLSListings Inc. All rights reserved
