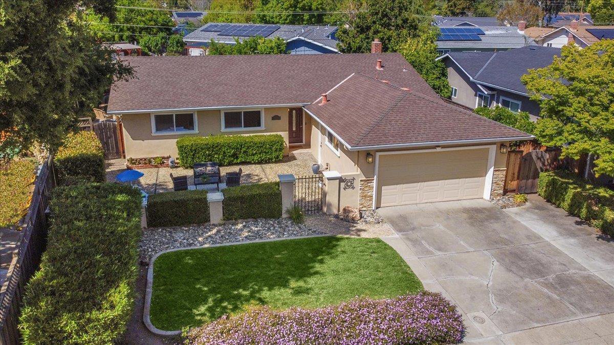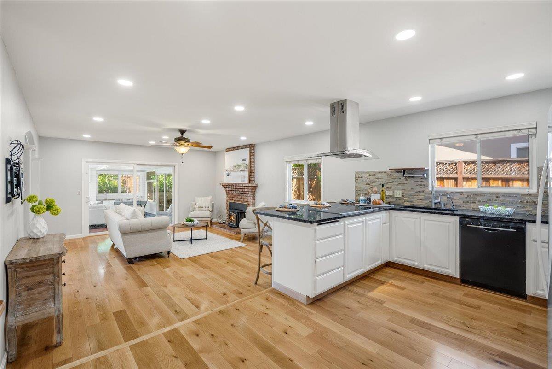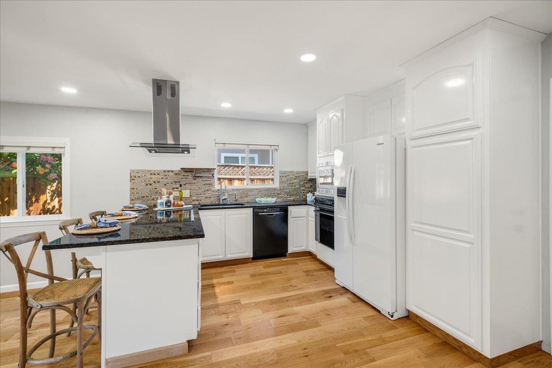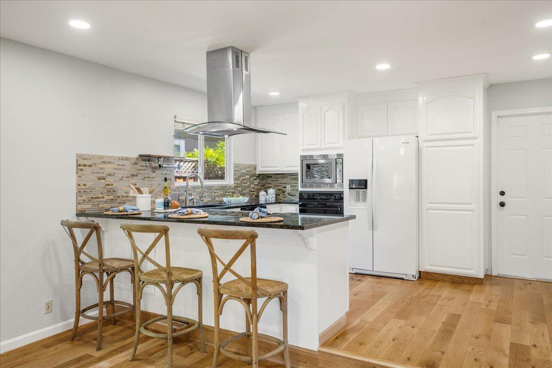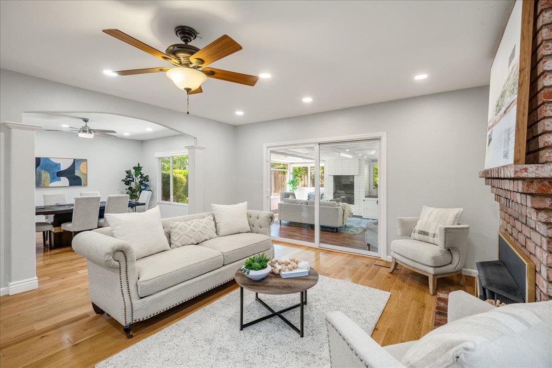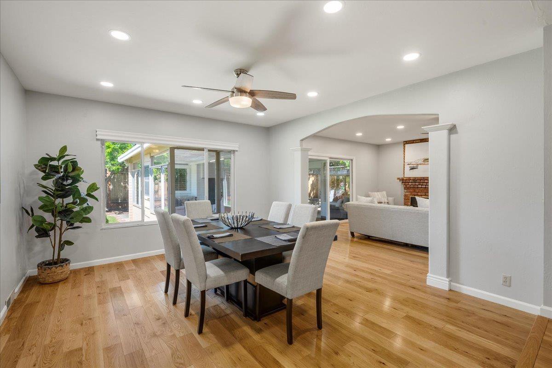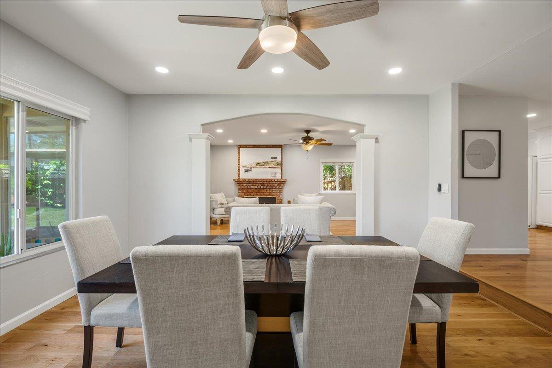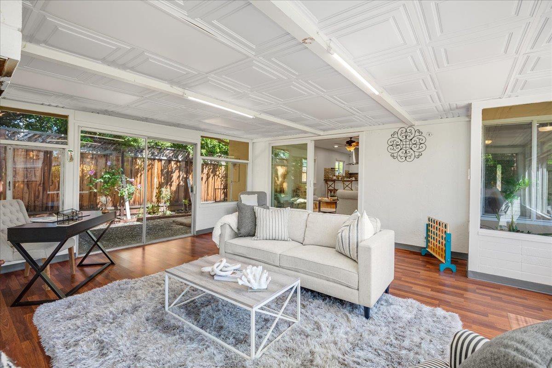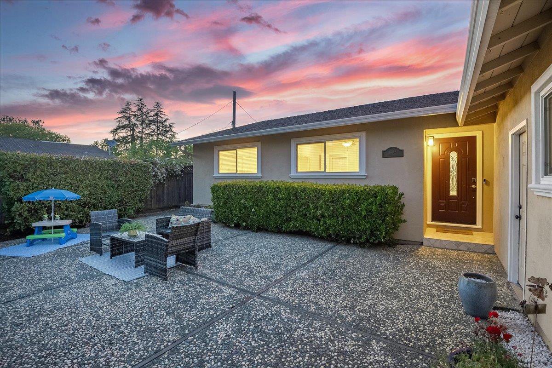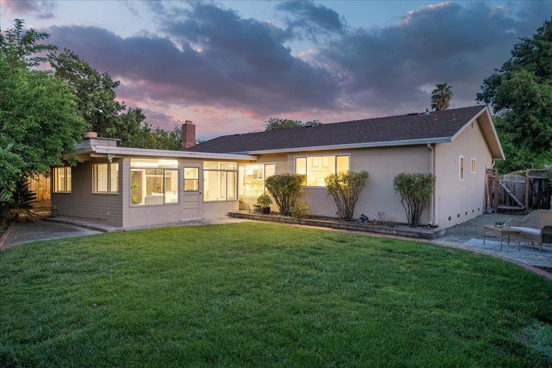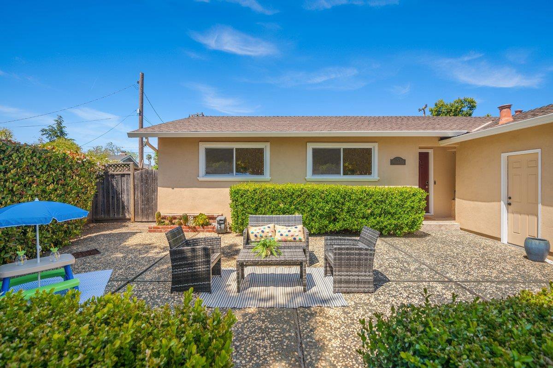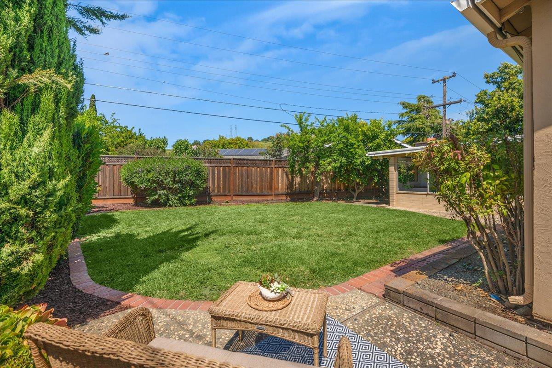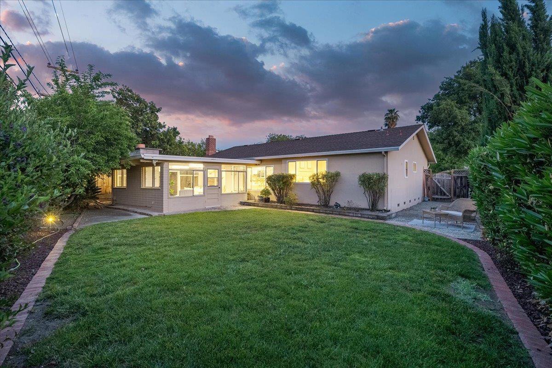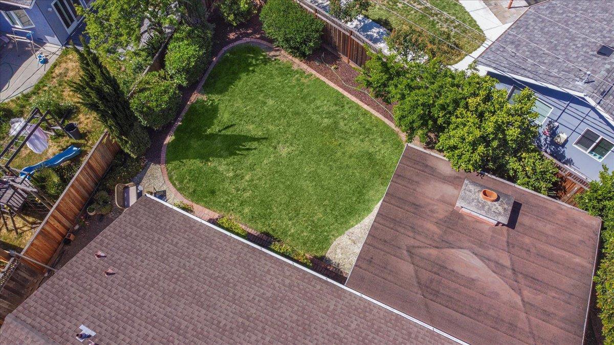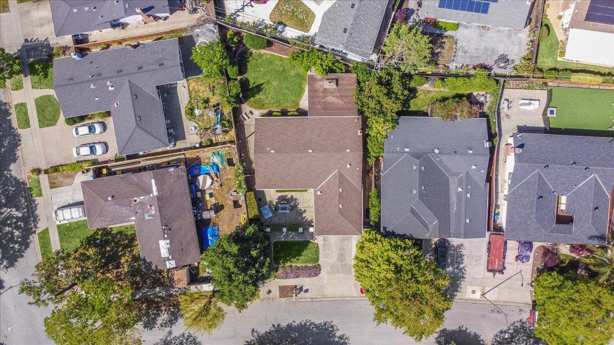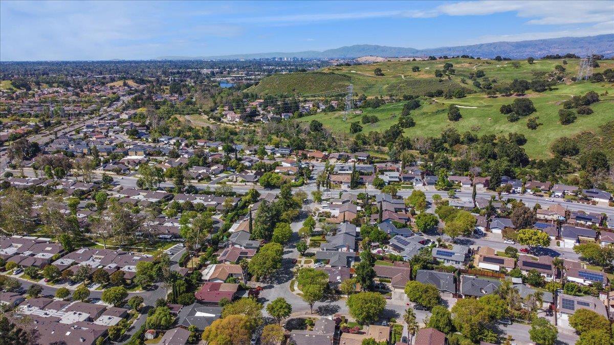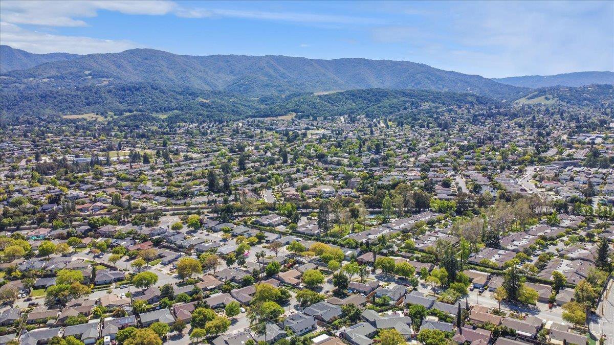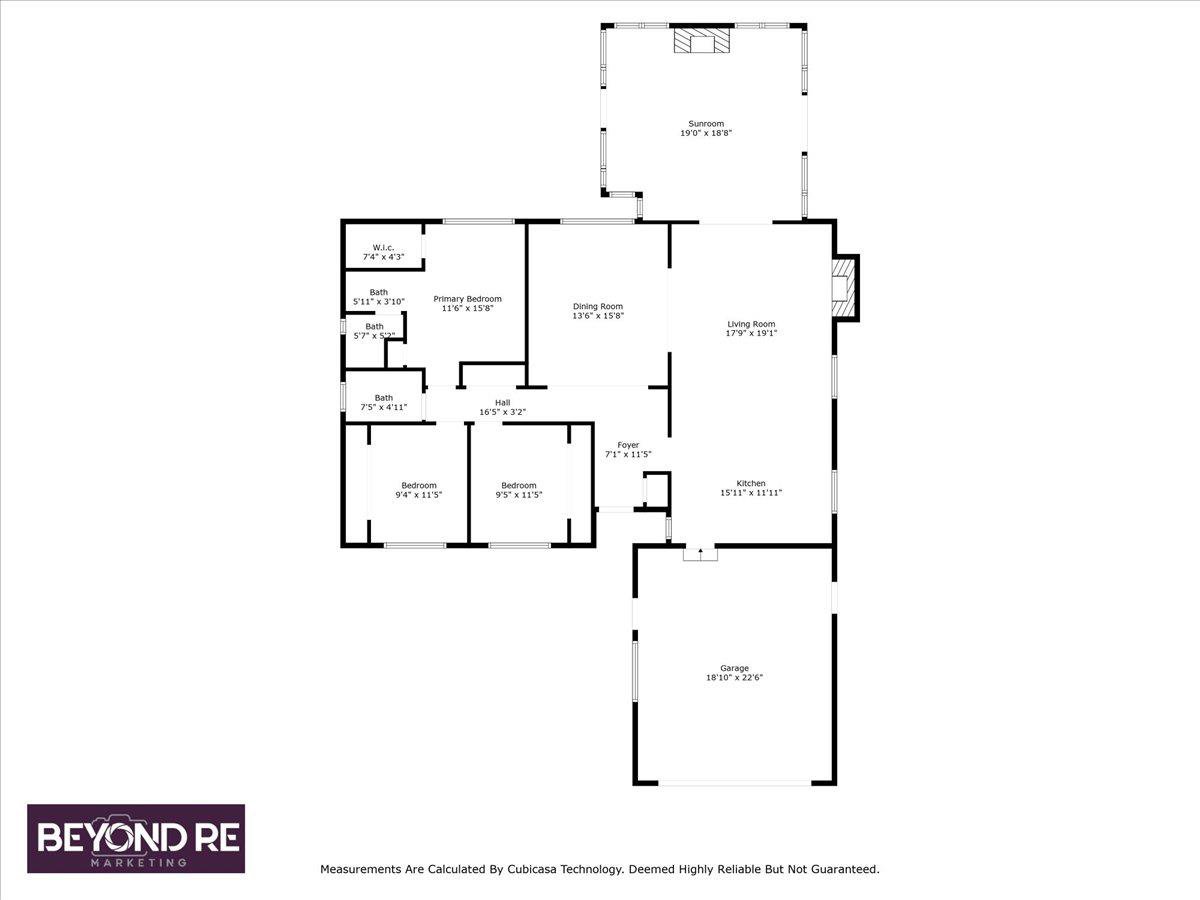1083 Wallace DR, San Jose, CA 95120
- $1,698,888
- 3
- BD
- 2
- BA
- 1,423
- SqFt
- List Price
- $1,698,888
- Closing Date
- May 28, 2024
- MLS#
- ML81964055
- Status
- PENDING (DO NOT SHOW)
- Property Type
- res
- Bedrooms
- 3
- Total Bathrooms
- 2
- Full Bathrooms
- 2
- Sqft. of Residence
- 1,423
- Lot Size
- 7,405
- Listing Area
- Almaden Valley
- Year Built
- 1962
Property Description
Nestled in a welcoming prime Almaden neighborhood, this open concept 1 level forever home features abundant room for entertaining with the Chef's kitchen open to the great room with a cozy fireplace. Warm and wonderful, this is the home for everyone. Privately situation with a courtyard entrance, its a serene hideaway. And for lovely gatherings, the flow of the floor plan is perfect for entertaining. The updated gourmet kitchen features white cabinets, granite slab counters, induction cooktop, & ample counter preparation space. Multi purpose spacious living room can be used for a large dining room. Wonderful bonus room with extra room for entertaining featuring a built-in barbecue creating seamless indoor-outdoor entertaining. Other Highlights include: Soaring sunshine through dual pane windows with views to the lush gardens and mountains, smart home light fixtures, ceiling fans, hardwood floors, forced air & central air conditioning. Large lot with plenty of room to play. Conveniently located close to the schools, restaurants, abundant hiking trails, Quicksilver Park, shops & easy access to commute routes. Excellent Almaden Schools! This is the home to fall in love and create incredible lifetime memories.
Additional Information
- Acres
- 0.17
- Age
- 62
- Amenities
- Walk-in Closet
- Bathroom Features
- Primary - Stall Shower(s), Shower over Tub - 1, Updated Bath
- Bedroom Description
- Walk-in Closet
- Cooling System
- Ceiling Fan, Central AC
- Energy Features
- Double Pane Windows
- Family Room
- Kitchen / Family Room Combo
- Fence
- Wood, Fenced Back, Gate
- Fireplace Description
- Insert, Living Room
- Floor Covering
- Hardwood, Tile
- Foundation
- Concrete Perimeter and Slab
- Garage Parking
- Attached Garage
- Heating System
- Central Forced Air
- Laundry Facilities
- Dryer, In Garage, Washer
- Living Area
- 1,423
- Lot Description
- Grade - Level
- Lot Size
- 7,405
- Neighborhood
- Almaden Valley
- Other Rooms
- Bonus / Hobby Room
- Other Utilities
- Public Utilities
- Roof
- Shingle, Composition
- Sewer
- Sewer - Public
- Style
- Ranch
- View
- View of Mountains
- Zoning
- R1-8
Mortgage Calculator
Listing courtesy of Heidi Herz from Golden Gate Sotheby's International Realty. 408-205-9625
 Based on information from MLSListings MLS as of All data, including all measurements and calculations of area, is obtained from various sources and has not been, and will not be, verified by broker or MLS. All information should be independently reviewed and verified for accuracy. Properties may or may not be listed by the office/agent presenting the information.
Based on information from MLSListings MLS as of All data, including all measurements and calculations of area, is obtained from various sources and has not been, and will not be, verified by broker or MLS. All information should be independently reviewed and verified for accuracy. Properties may or may not be listed by the office/agent presenting the information.
Copyright 2024 MLSListings Inc. All rights reserved



