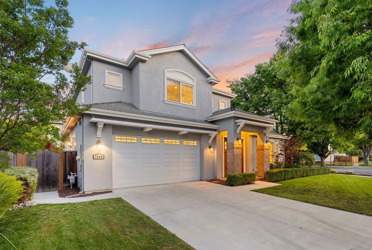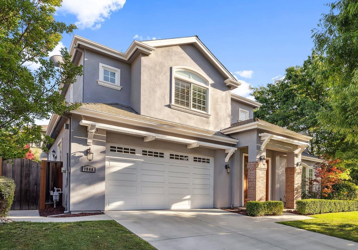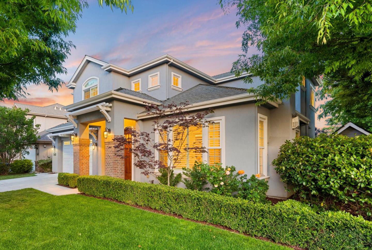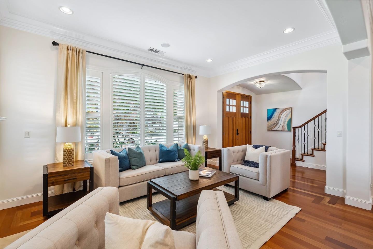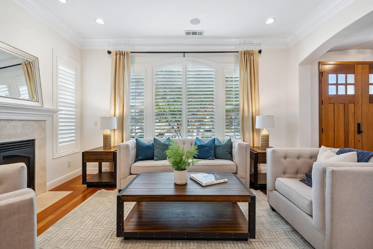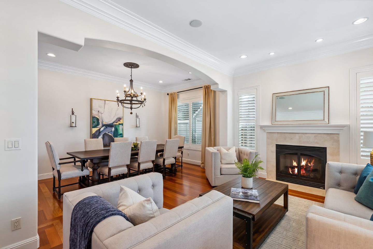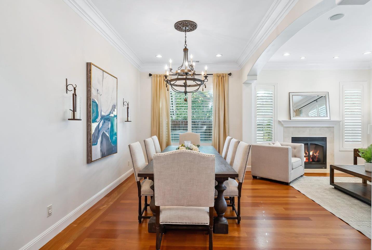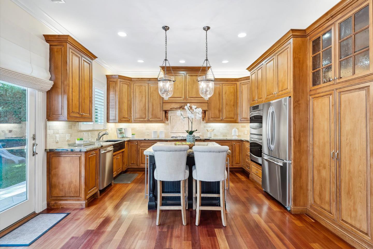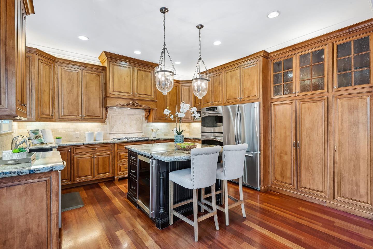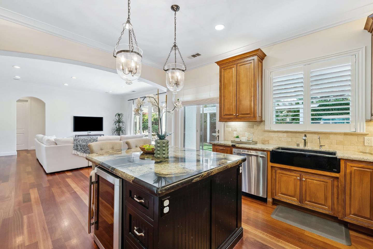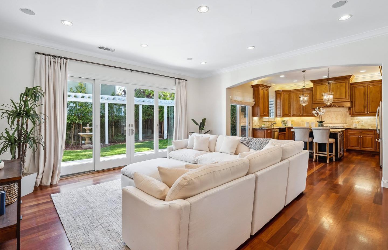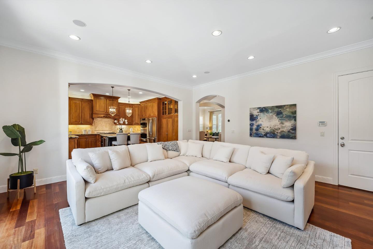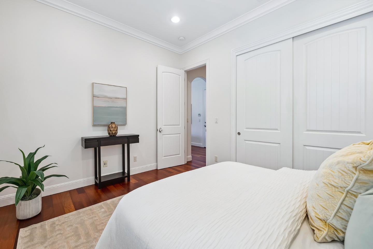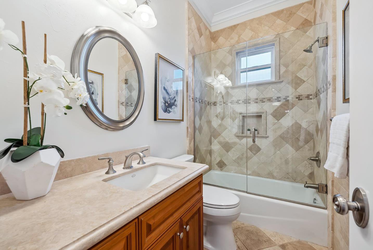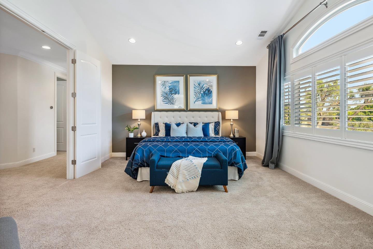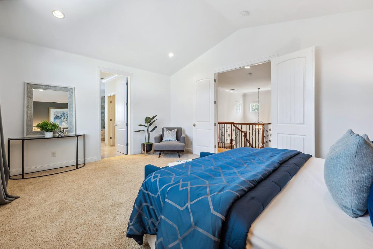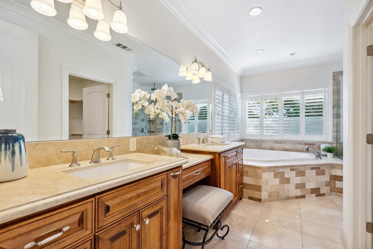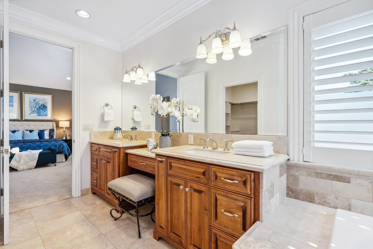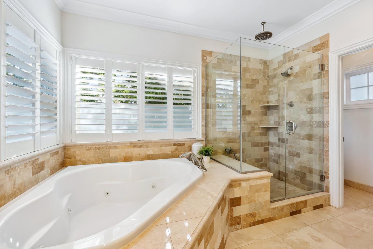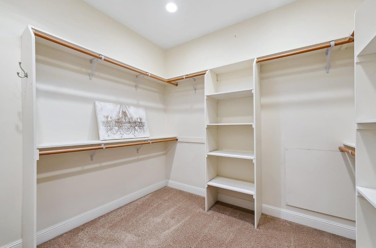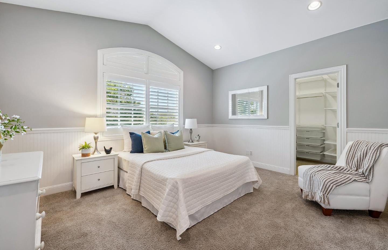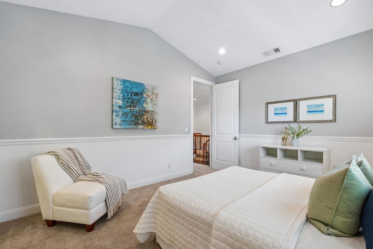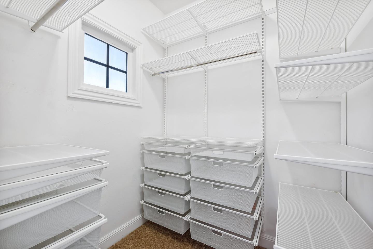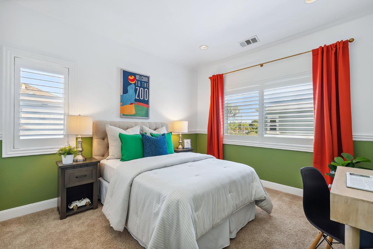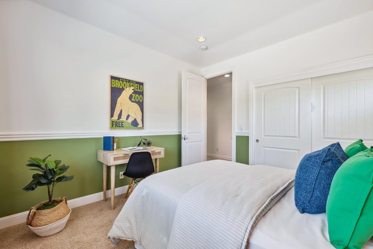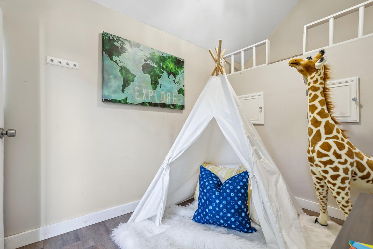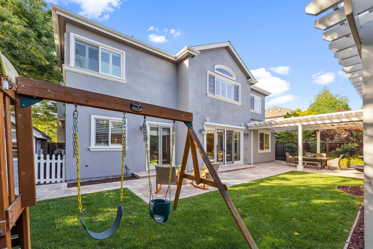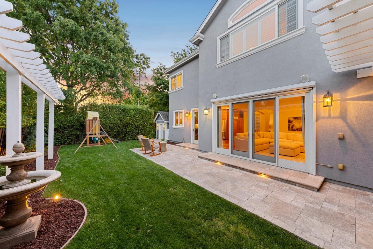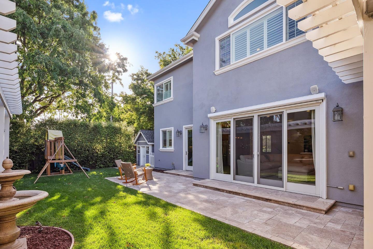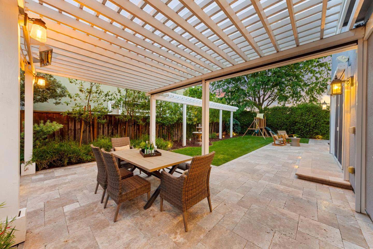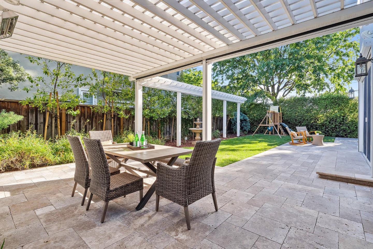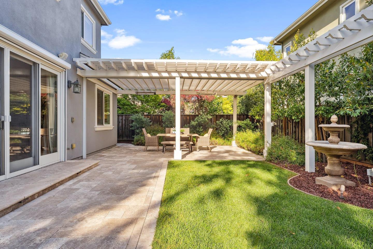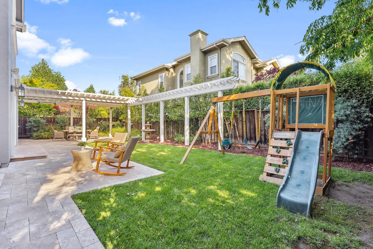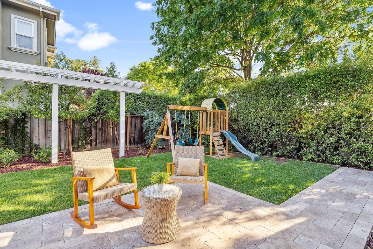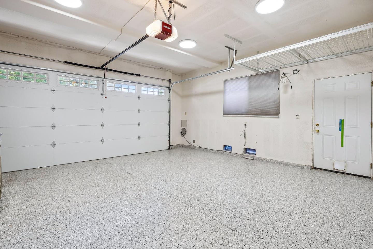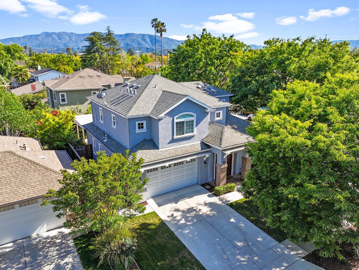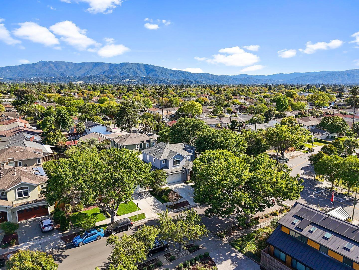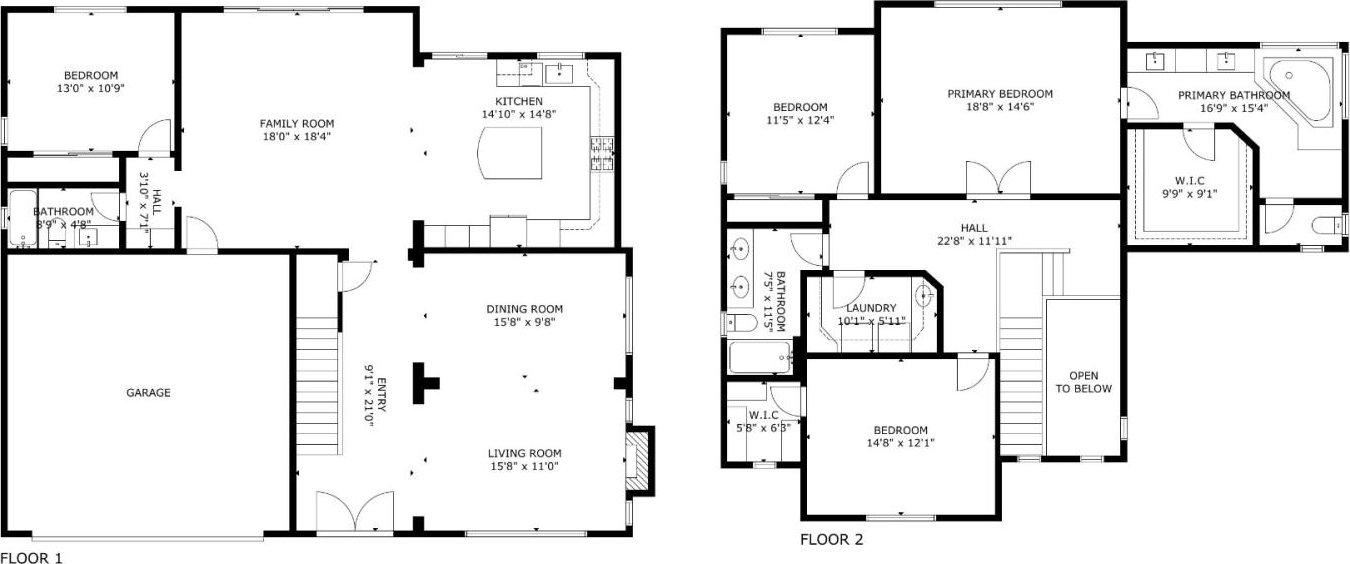1948 Harris AVE, San Jose, CA 95124
- $2,598,000
- 4
- BD
- 3
- BA
- 2,664
- SqFt
- List Price
- $2,598,000
- Closing Date
- Jun 03, 2024
- MLS#
- ML81963935
- Status
- PENDING (DO NOT SHOW)
- Property Type
- res
- Bedrooms
- 4
- Total Bathrooms
- 3
- Full Bathrooms
- 3
- Sqft. of Residence
- 2,664
- Lot Size
- 6,176
- Listing Area
- Willow Glen
- Year Built
- 2007
Property Description
Built in 2007, This stunning home is situated in the highly desirable and coveted Dry Creek neighborhood of San Jose! Featuring 4 Beds / 3 Baths, approx. 2,664 Sq Ft of Living Space and a fantastic floorplan. As you enter, you are greeted by high ceilings, a formal living room with plentiful amounts of natural light, and a formal dining room. Furthermore, you will find a great room with an open concept kitchen which flows directly into the family room area. The kitchen features custom cabinetry, granite countertops, and high-end stainless-steel appliances. Downstairs bed and bath perfect for guests. Large primary bedroom with vaulted ceilings + en-suite bath w/ double sinks and large walk-in closet. Two additional spacious bedrooms upstairs. Beautiful backyard area w/ pergola, heaters, shades, kids' playground area, and detached kids playhouse - all of this is perfect for enjoying the upcoming summer evenings. High-End upgrades throughout including newer interior / exterior paint, newer AC units, Built-In speakers / audio system, plantation shutters, lighting fixtures, NEST thermostats, water softener, and so much more! Living in this neighborhood provides you easy access to schools, commute routes, and more! BAGBY ELEMENTARY, PRICE MIDDLE, and BRANHAM HIGH - Buyer to verify!
Additional Information
- Acres
- 0.14
- Age
- 17
- Amenities
- High Ceiling, Vaulted Ceiling, Video / Audio System, Walk-in Closet
- Bathroom Features
- Double Sinks, Full on Ground Floor, Granite, Primary - Oversized Tub, Primary - Stall Shower(s), Primary - Tub with Jets, Showers over Tubs - 2+, Tile, Tub in Primary Bedroom, Updated Bath
- Bedroom Description
- Ground Floor Bedroom, Primary Suite / Retreat, Walk-in Closet
- Cooling System
- Central AC, Multi-Zone
- Energy Features
- Double Pane Windows
- Family Room
- Kitchen / Family Room Combo, Separate Family Room
- Fence
- Fenced Back
- Fireplace Description
- Gas Burning, Living Room
- Floor Covering
- Carpet, Hardwood, Tile
- Foundation
- Concrete Slab
- Garage Parking
- Attached Garage, Off-Street Parking, On Street
- Heating System
- Central Forced Air
- Laundry Facilities
- In Utility Room, Inside, Tub / Sink, Upper Floor, Washer / Dryer
- Living Area
- 2,664
- Lot Size
- 6,176
- Neighborhood
- Willow Glen
- Other Rooms
- Great Room, Laundry Room, Storage
- Other Utilities
- Public Utilities
- Roof
- Shingle
- Sewer
- Sewer - Public
- Zoning
- R1B6
Mortgage Calculator
Listing courtesy of Jordan Mott from Intero Real Estate Services. 408-966-0846
 Based on information from MLSListings MLS as of All data, including all measurements and calculations of area, is obtained from various sources and has not been, and will not be, verified by broker or MLS. All information should be independently reviewed and verified for accuracy. Properties may or may not be listed by the office/agent presenting the information.
Based on information from MLSListings MLS as of All data, including all measurements and calculations of area, is obtained from various sources and has not been, and will not be, verified by broker or MLS. All information should be independently reviewed and verified for accuracy. Properties may or may not be listed by the office/agent presenting the information.
Copyright 2024 MLSListings Inc. All rights reserved


