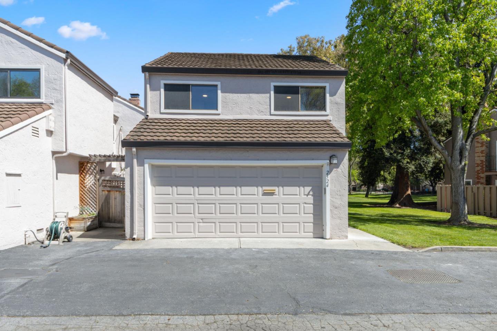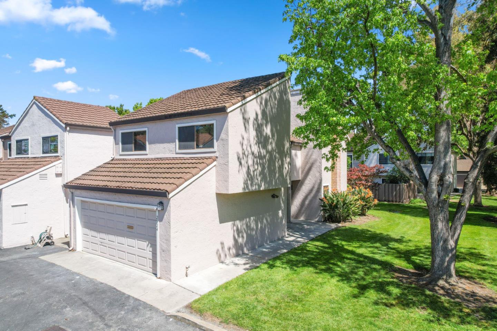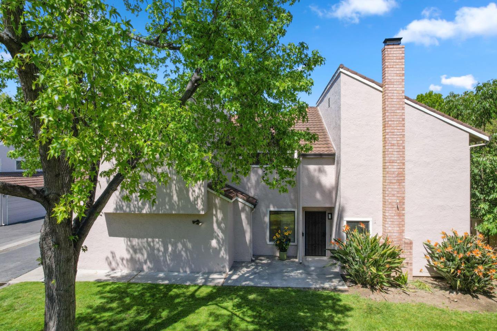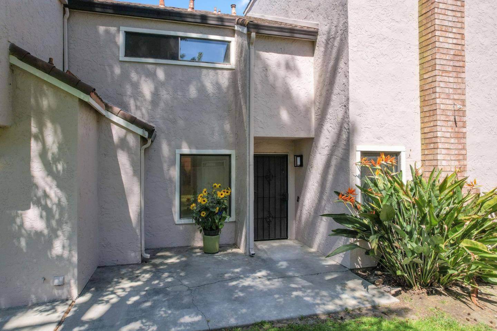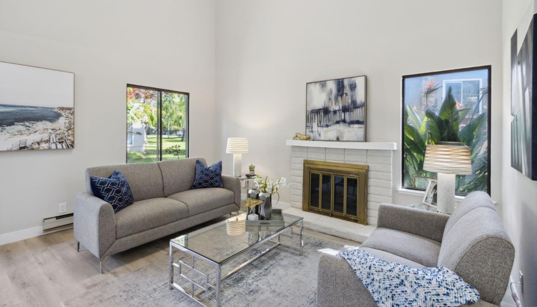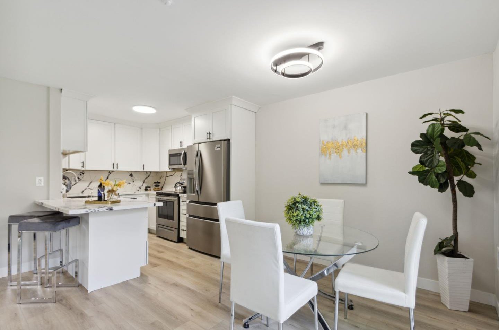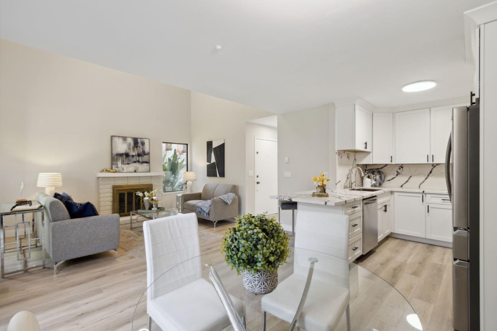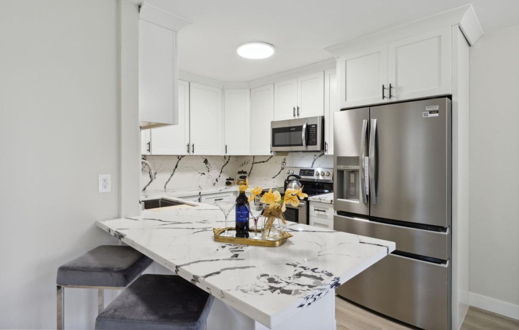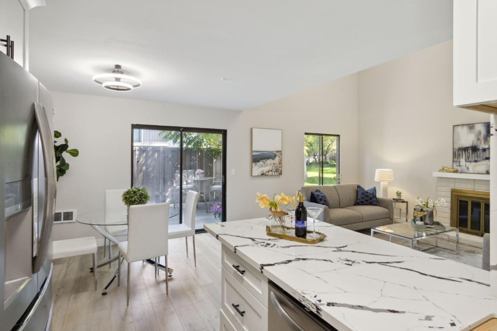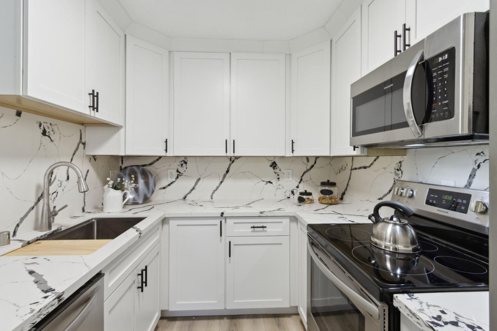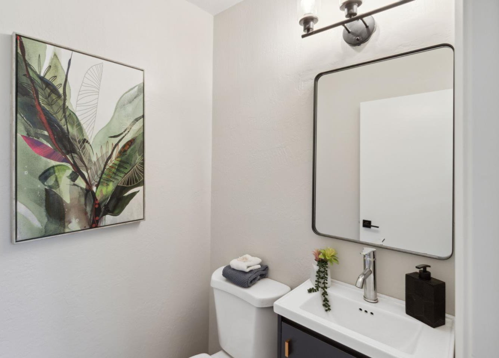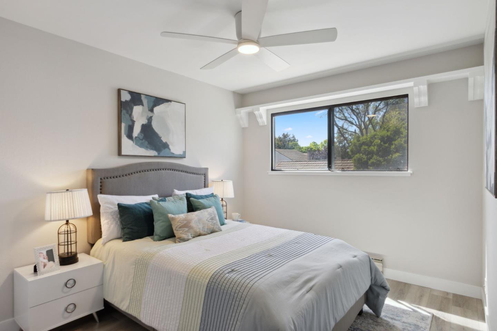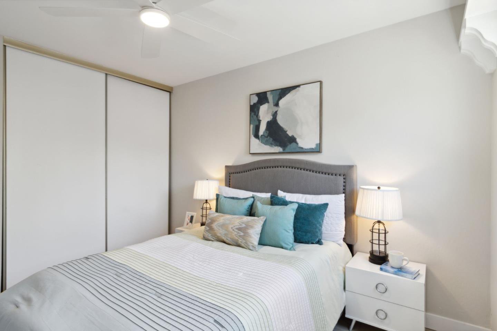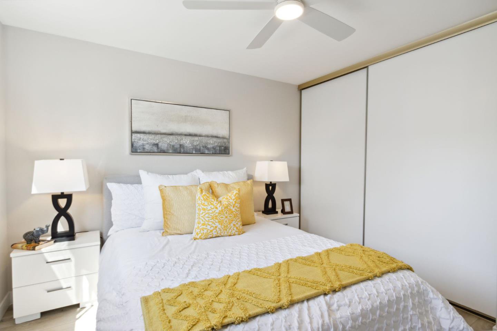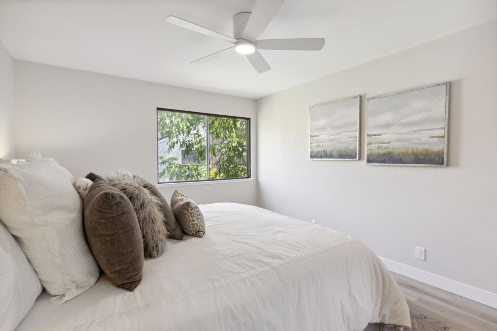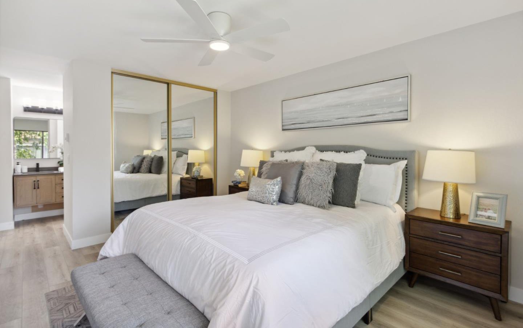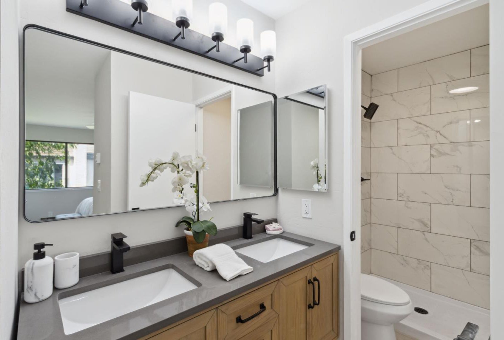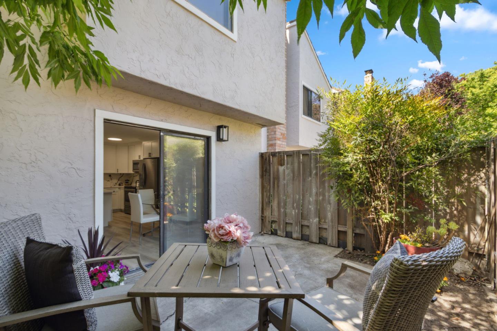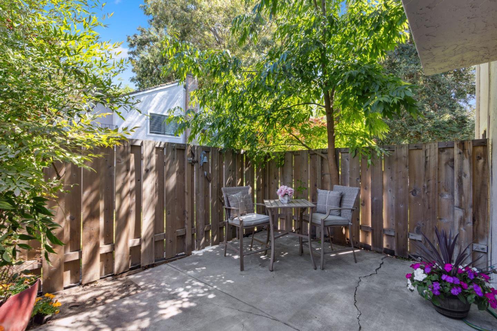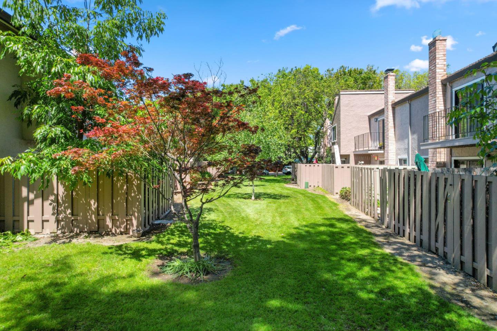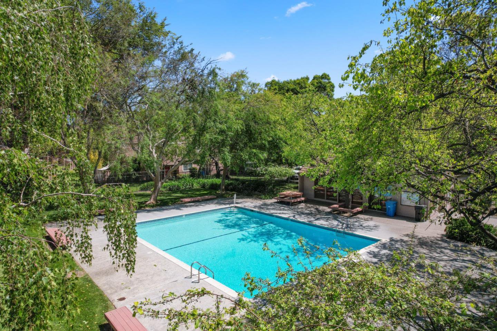2524 Palmdale CT, Santa Clara, CA 95051
- $1,188,888
- 3
- BD
- 3
- BA
- 1,334
- SqFt
- List Price
- $1,188,888
- Closing Date
- Jun 07, 2024
- MLS#
- ML81963920
- Status
- PENDING (DO NOT SHOW)
- Property Type
- con
- Bedrooms
- 3
- Total Bathrooms
- 3
- Full Bathrooms
- 2
- Partial Bathrooms
- 1
- Sqft. of Residence
- 1,334
- Year Built
- 1973
Property Description
This beautifully renovated end-unit home with an attached two-car garage feels like a single-family home. The stylish kitchen features stainless steel appliances, new cabinetry, and new quartz countertops. It overlooks an open-concept great room with soaring ceilings and artistic LED lighting. Additional updates include new light-colored LVP flooring throughout, renovated bathrooms, and an LED-lit ceiling fan in every bedroom. The primary suite boasts two separate closets and a dual sink bath vanity. The patio yard has direct gate access to the approximately 33-acre gorgeous greenbelt, with towering redwood trees that lead to the relaxing pool area, just the perfect distance away. Venture to the edge of the community, and you can see an entrance to the San Tomas Aquino Creek trailhead, paved for ADA access, biking, or strolls to nearby Nvidia, parks, or further out, Levi Stadium! Low HOA fees, access to coveted Santa Clara utilities, and close proximity to many tech companies make Southpark a consistently desired community. Don't miss out on this unique opportunity to live amidst nature's beauty while staying connected to the heart of Silicon Valley! - 3D tour and video coming soon.
Additional Information
- Age
- 51
- Amenities
- High Ceiling
- Association Fee
- $372
- Association Fee Includes
- Common Area Electricity, Fencing, Maintenance - Common Area, Maintenance - Exterior, Pool, Spa, or Tennis
- Building Name
- Southpark HOA
- Cooling System
- Ceiling Fan
- Family Room
- No Family Room
- Fireplace Description
- Living Room, Wood Burning
- Floor Covering
- Laminate, Vinyl / Linoleum
- Foundation
- Concrete Slab
- Garage Parking
- Attached Garage
- Heating System
- Baseboard
- Laundry Facilities
- In Garage, Washer / Dryer
- Living Area
- 1,334
- Lot Description
- Grade - Level
- Neighborhood
- Santa Clara
- Other Utilities
- Public Utilities
- Roof
- Composition
- Sewer
- Sewer - Public
- Year Built
- 1973
- Zoning
- R3
Mortgage Calculator
Listing courtesy of Brenda Avilla-Kintz from Realty ONE Group American. 408-828-2020
 Based on information from MLSListings MLS as of All data, including all measurements and calculations of area, is obtained from various sources and has not been, and will not be, verified by broker or MLS. All information should be independently reviewed and verified for accuracy. Properties may or may not be listed by the office/agent presenting the information.
Based on information from MLSListings MLS as of All data, including all measurements and calculations of area, is obtained from various sources and has not been, and will not be, verified by broker or MLS. All information should be independently reviewed and verified for accuracy. Properties may or may not be listed by the office/agent presenting the information.
Copyright 2024 MLSListings Inc. All rights reserved

