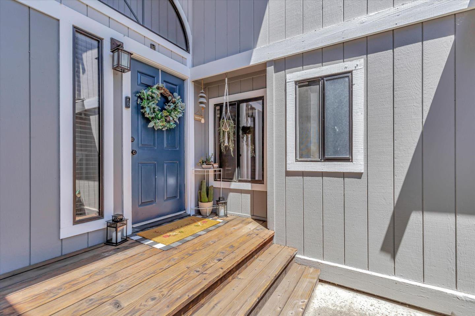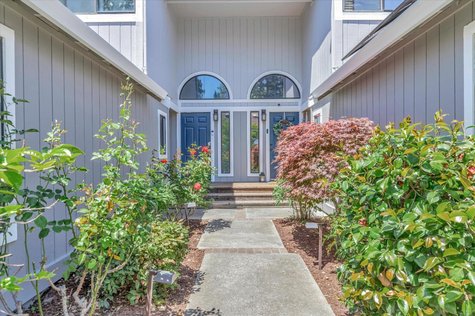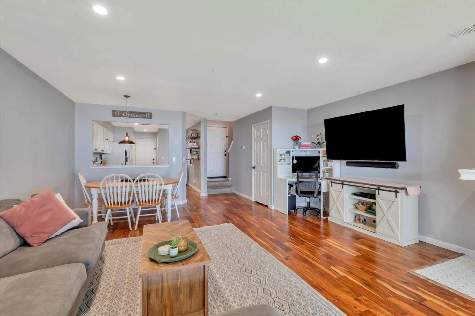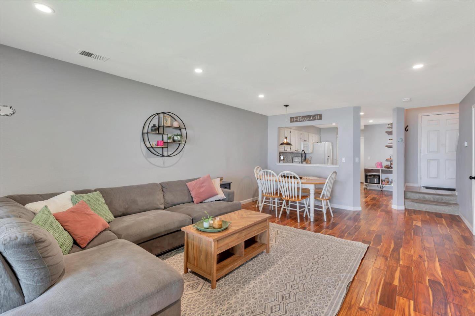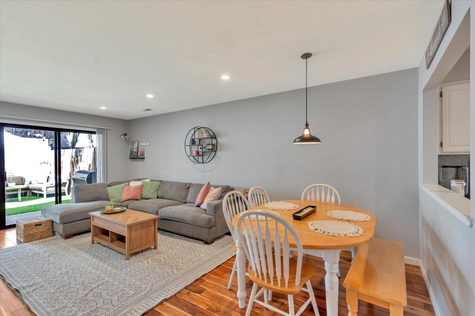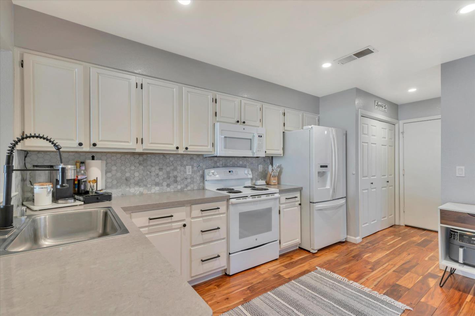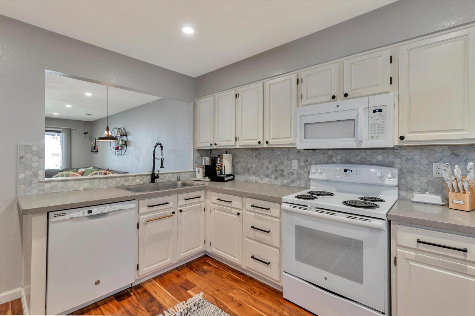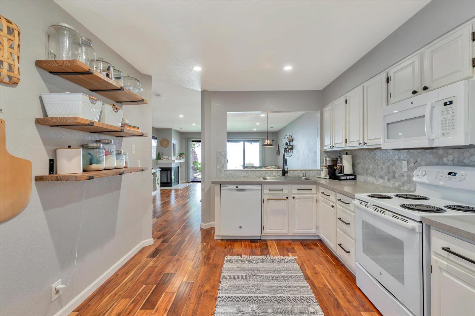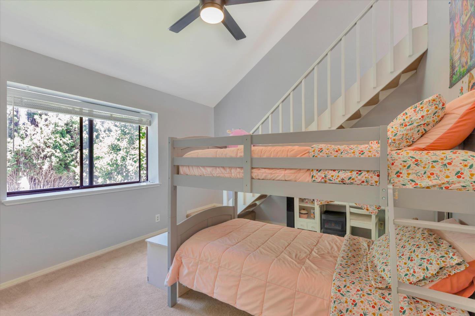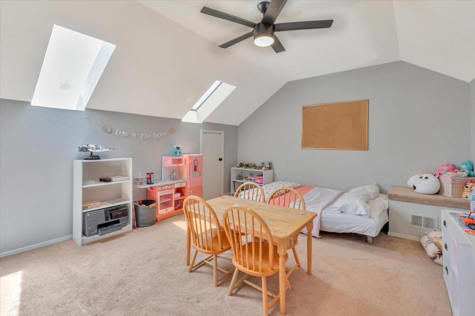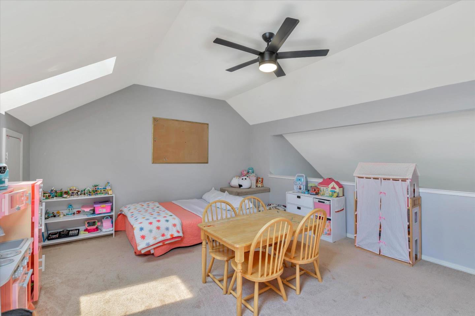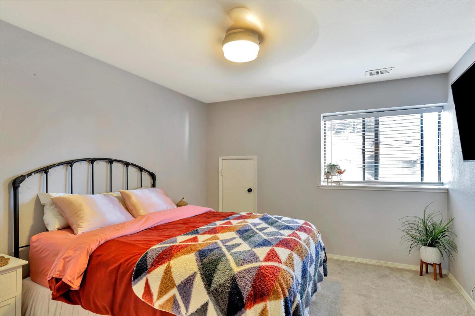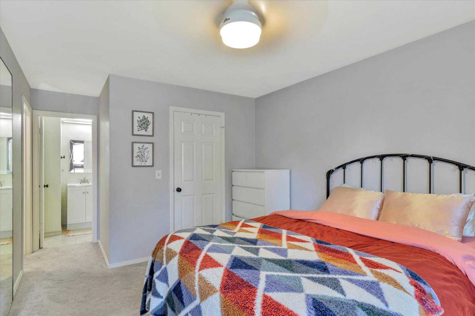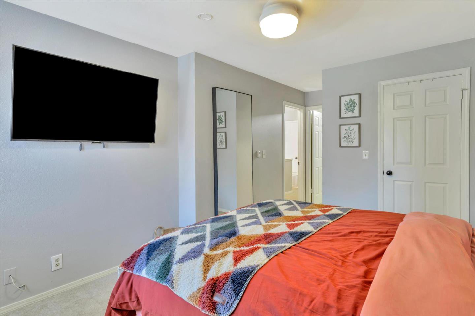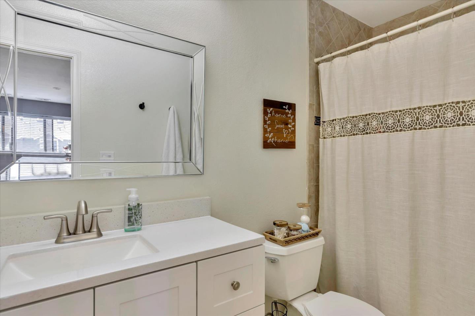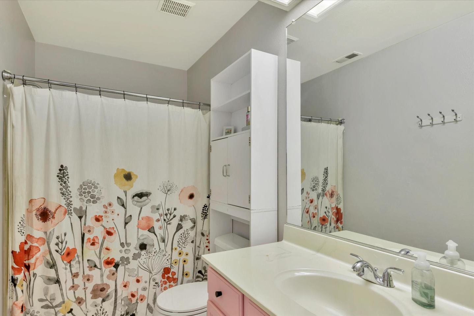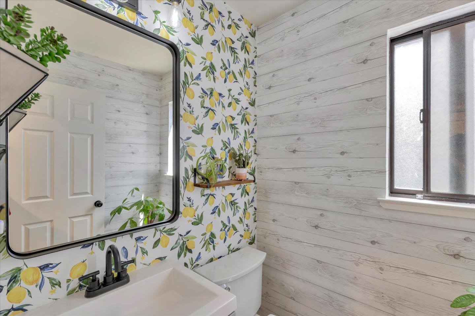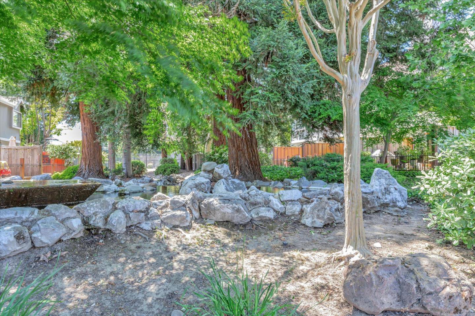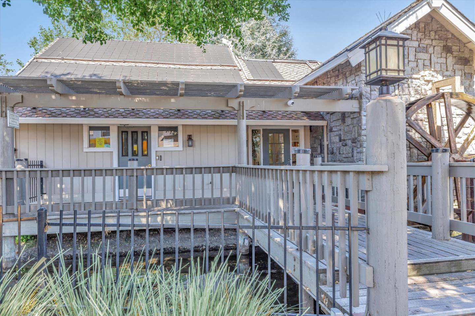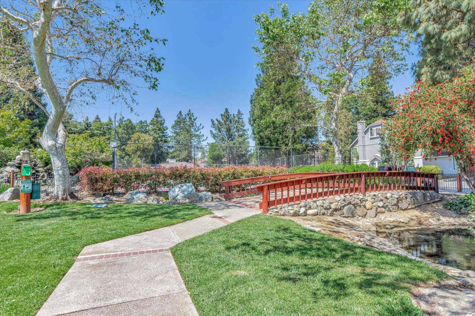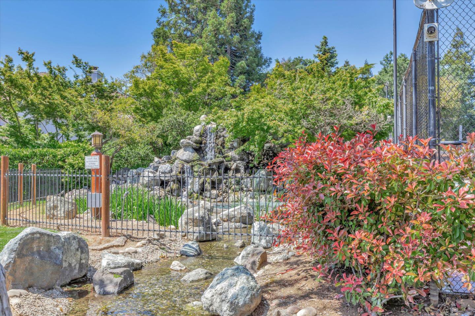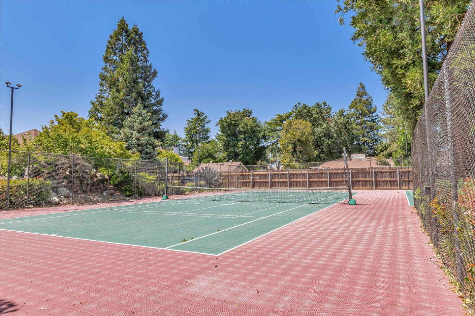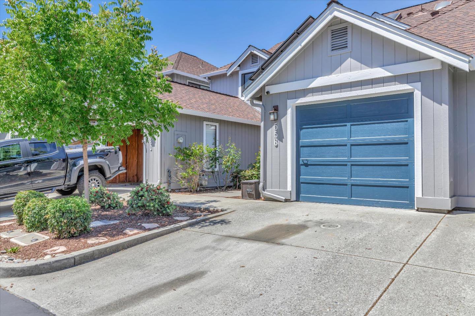556 Creekside LN B, Morgan Hill, CA 95037
- $830,000
- 2
- BD
- 3
- BA
- 1,613
- SqFt
- List Price
- $830,000
- MLS#
- ML81963908
- Status
- ACTIVE
- Property Type
- con
- Bedrooms
- 2
- Total Bathrooms
- 3
- Full Bathrooms
- 2
- Partial Bathrooms
- 1
- Sqft. of Residence
- 1,613
- Lot Size
- 1,764
- Year Built
- 1987
Property Description
Steps to Downtown Morgan Hill & its Infamous Wine trail. Morgan Hills park like setting at the "Creekside" community is gated and yet so close to all the amenities you desire for quality living. Shows beautifully-engineered hard wood flooring. Spacious open floor plan creates a living, dining and kitchen large room for entertainers delights. Step out to the backyard patio oaisis ~ its artificial grass is care free maintenance. Downstairs bath abuts interior laundry enclave and a one car garage. Upstairs is a large master suite w. a walk in closet and updated bathroom. The second bedroom has first floor and second floor loft (office) for a huge room along with a secondary bathtubed bathroom. Solar panels (owned) on this beauty for energy efficiency is rare in this community. There is an incredible amount of storage and closet space throughout! The community has a cabana, pool, tennis court, basketball hoops, and a gym. The creek meandors throught the central walking paths providing for a great walking community. 2 car parking includes the garage and your driveway. Take a look at this Morgan Hill beauty!
Additional Information
- Acres
- 0.04
- Age
- 37
- Amenities
- Video / Audio System
- Association Fee
- $365
- Association Fee Includes
- Common Area Electricity, Decks, Exterior Painting, Insurance - Common Area, Maintenance - Common Area, Pool, Spa, or Tennis, Roof, Sewer
- Bathroom Features
- Half on Ground Floor
- Building Name
- Creekside Village
- Cooling System
- Central AC
- Family Room
- Other
- Fireplace Description
- Wood Burning
- Foundation
- Concrete Slab
- Garage Parking
- Attached Garage
- Heating System
- Central Forced Air
- Laundry Facilities
- In Utility Room
- Living Area
- 1,613
- Lot Size
- 1,764
- Neighborhood
- Morgan Hill / Gilroy / San Martin
- Other Rooms
- Loft
- Other Utilities
- Individual Electric Meters, Individual Gas Meters
- Pool Description
- Cabana / Dressing Room, Community Facility, Pool - In Ground, Pool / Spa Combo, Other
- Roof
- Composition
- Sewer
- Sewer Connected
- Unincorporated Yn
- Yes
- View
- Neighborhood
- Year Built
- 1987
- Zoning
- R1PD
Mortgage Calculator
Listing courtesy of Rebecca A. Gallardo from Intero Real Estate Services. 408-718-6562
 Based on information from MLSListings MLS as of All data, including all measurements and calculations of area, is obtained from various sources and has not been, and will not be, verified by broker or MLS. All information should be independently reviewed and verified for accuracy. Properties may or may not be listed by the office/agent presenting the information.
Based on information from MLSListings MLS as of All data, including all measurements and calculations of area, is obtained from various sources and has not been, and will not be, verified by broker or MLS. All information should be independently reviewed and verified for accuracy. Properties may or may not be listed by the office/agent presenting the information.
Copyright 2024 MLSListings Inc. All rights reserved
