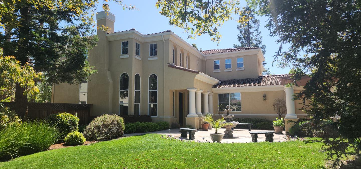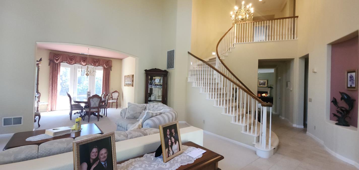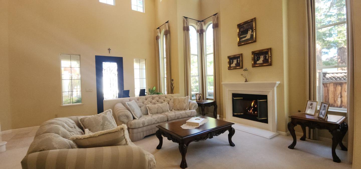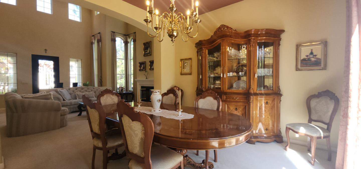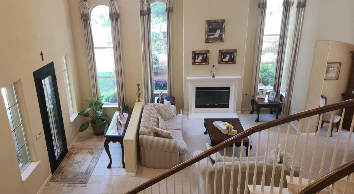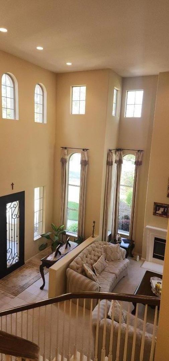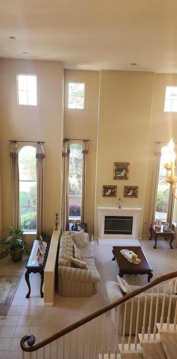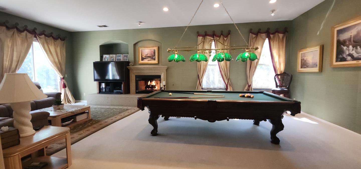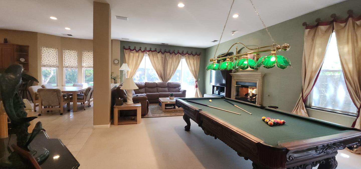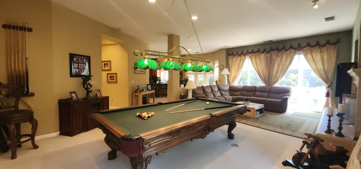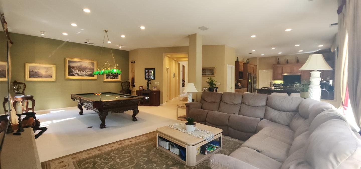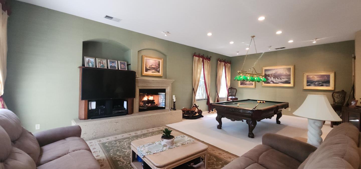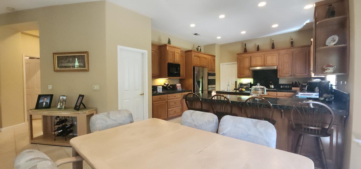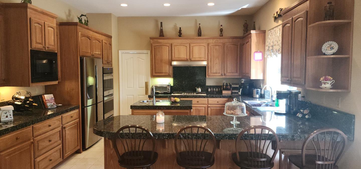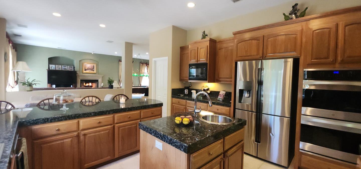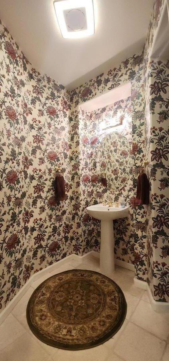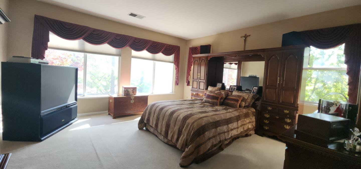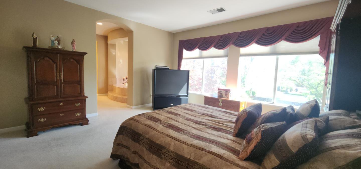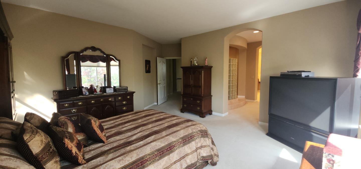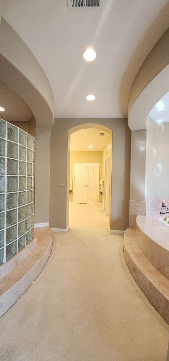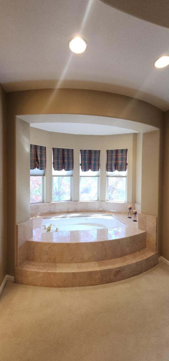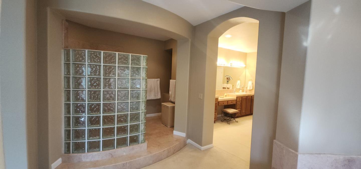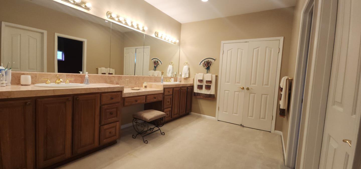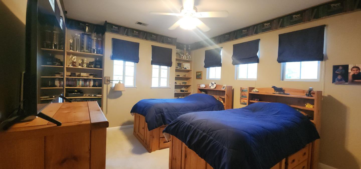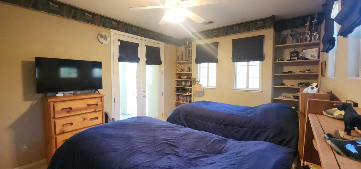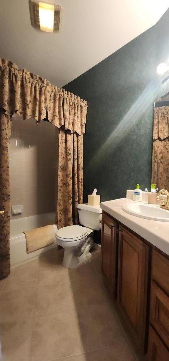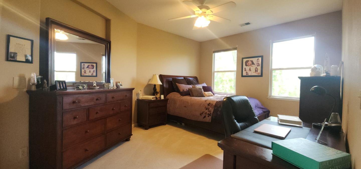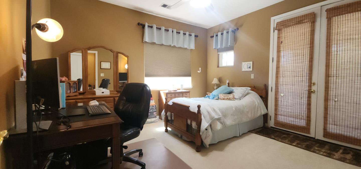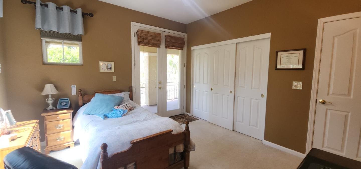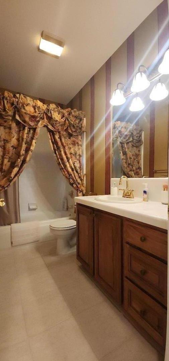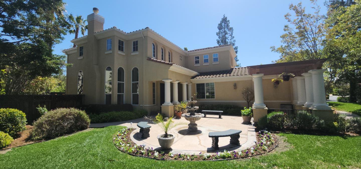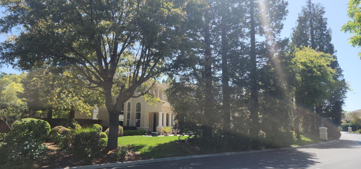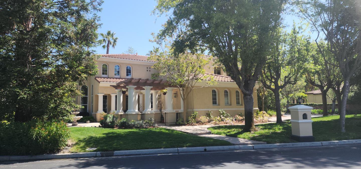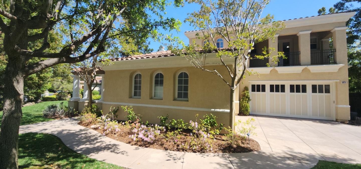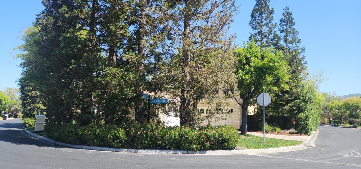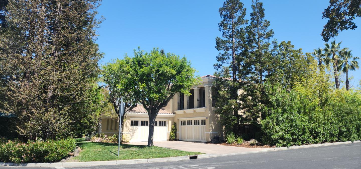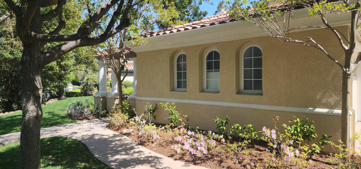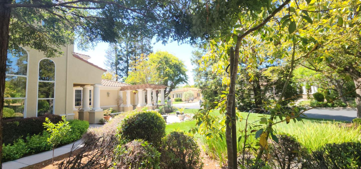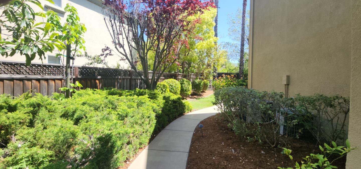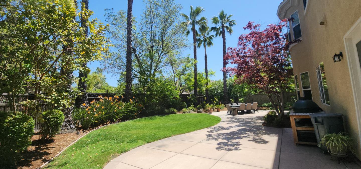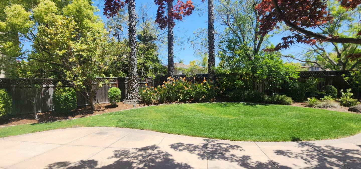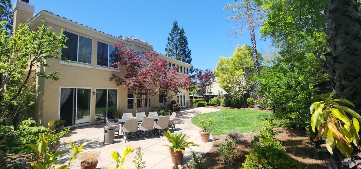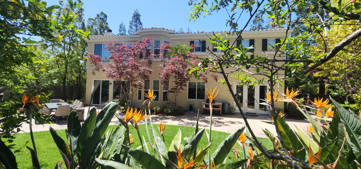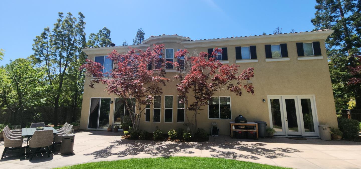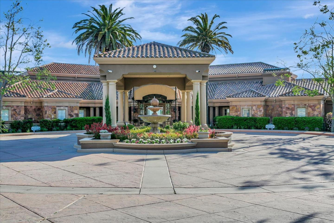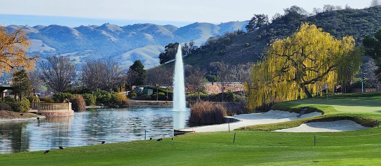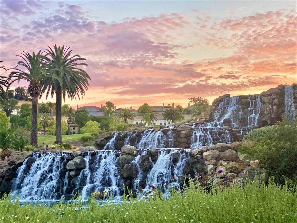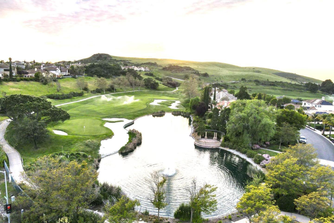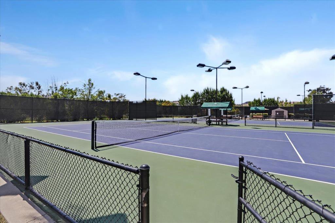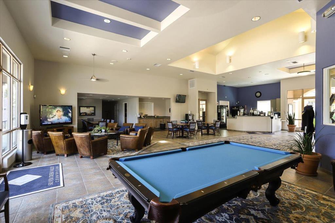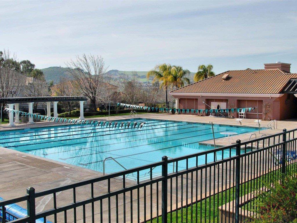5875 Gleneagles CIR, San Jose, CA 95138
- $3,799,000
- 5
- BD
- 5
- BA
- 4,073
- SqFt
- List Price
- $3,799,000
- Price Change
- ▼ $176,000 1715391776
- MLS#
- ML81963877
- Status
- ACTIVE
- Property Type
- res
- Bedrooms
- 5
- Total Bathrooms
- 5
- Full Bathrooms
- 4
- Partial Bathrooms
- 1
- Sqft. of Residence
- 4,073
- Lot Size
- 13,068
- Listing Area
- Evergreen
- Year Built
- 1998
Property Description
Discover luxury living in this Mediterranean-style home nested within the exclusive Silver Creek Valley Country Club. As you enter the front door you're greeted with a grand entrance with towering 20ft ceilings & walls of windows which flood the home with natural light all day. Entertain effortlessly in the extravagant family room with a cozy fireplace perfect for game nights or casual gatherings. The open layout seamlessly connects the living spaces, from the kitchen's long breakfast bar to the inviting dining area. Downstairs, find both a laundry area & a bedroom with an ensuite bath offering flexibility for guests, a home office, or an in-law retreat. Ascend the spiral staircase to discover 4 additional bedrooms and 3 baths with two of the bedrooms sharing a large balcony perfect for reading or morning coffee. The luxurious master suite is complete with a spa-like bath, large shower & a walk-in closet the size of a large bedroom. Step outside and enter your sanctuary of 11 Redwood trees, 5 Oak trees, 6 Palm trees & 15+ fruit trees offering lots of front-yard and backyard privacy to enjoy with family and friends. Our Golf membership can be included with the sale at no additional cost. It's a good life... at Silver Creek Valley Country Club.
Additional Information
- Acres
- 0.30
- Age
- 26
- Amenities
- High Ceiling, Vaulted Ceiling, Walk-in Closet
- Association Fee
- $205
- Association Fee Includes
- Maintenance - Common Area, Management Fee, Security Service
- Bathroom Features
- Double Sinks, Full on Ground Floor, Half on Ground Floor, Oversized Tub, Primary - Tub with Jets, Showers over Tubs - 2+
- Bedroom Description
- Ground Floor Bedroom, Primary Suite / Retreat, Walk-in Closet
- Building Name
- Silver Creek Valley Country Club
- Cooling System
- Central AC
- Family Room
- Separate Family Room
- Fence
- Fenced
- Fireplace Description
- Family Room, Gas Burning, Living Room
- Floor Covering
- Carpet, Stone, Wood
- Foundation
- Concrete Perimeter, Concrete Slab
- Garage Parking
- Attached Garage, Boat Dock
- Heating System
- Forced Air
- Laundry Facilities
- Electricity Hookup (110V), Electricity Hookup (220V), Gas Hookup, In Utility Room, Inside
- Living Area
- 4,073
- Lot Size
- 13,068
- Neighborhood
- Evergreen
- Other Rooms
- Formal Entry, Laundry Room
- Other Utilities
- Individual Electric Meters, Individual Gas Meters, Natural Gas
- Roof
- Tile
- Sewer
- Sewer - Public
- Special Features
- None
- Unincorporated Yn
- Yes
- Zoning
- R110
Mortgage Calculator
Listing courtesy of Paulo Oliveira from Statewide Real Estate Services. 408-888-2639
 Based on information from MLSListings MLS as of All data, including all measurements and calculations of area, is obtained from various sources and has not been, and will not be, verified by broker or MLS. All information should be independently reviewed and verified for accuracy. Properties may or may not be listed by the office/agent presenting the information.
Based on information from MLSListings MLS as of All data, including all measurements and calculations of area, is obtained from various sources and has not been, and will not be, verified by broker or MLS. All information should be independently reviewed and verified for accuracy. Properties may or may not be listed by the office/agent presenting the information.
Copyright 2024 MLSListings Inc. All rights reserved
