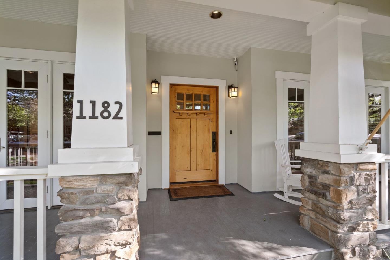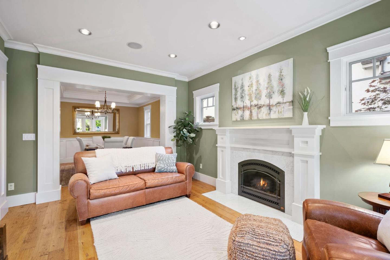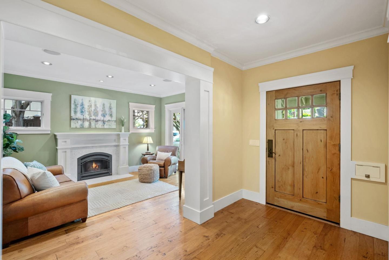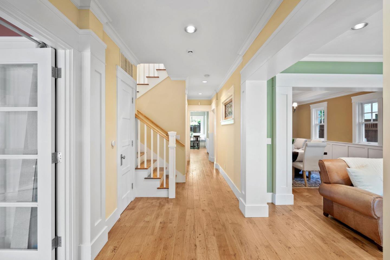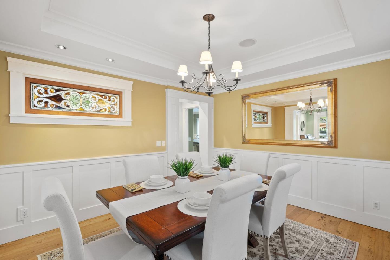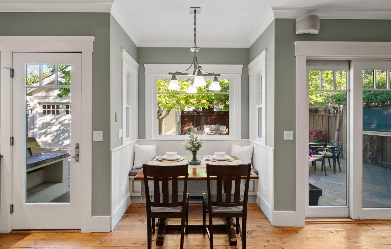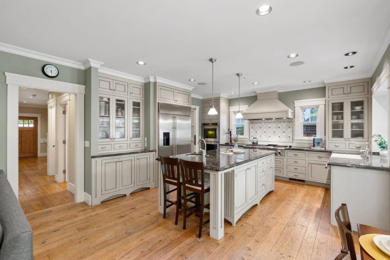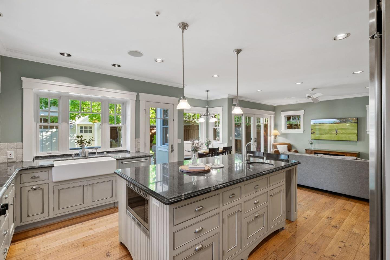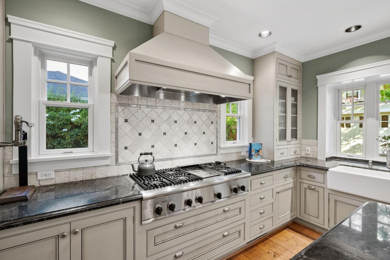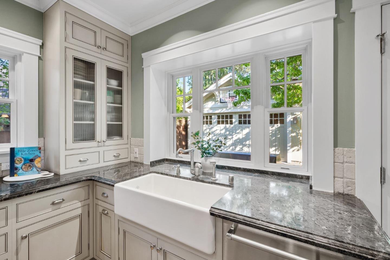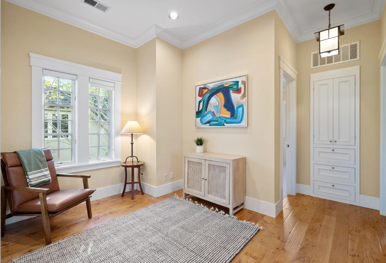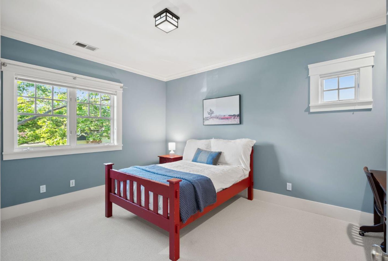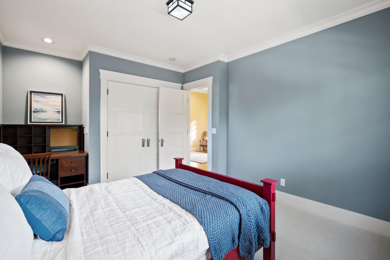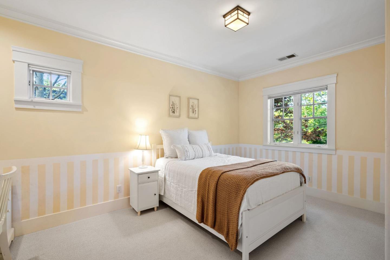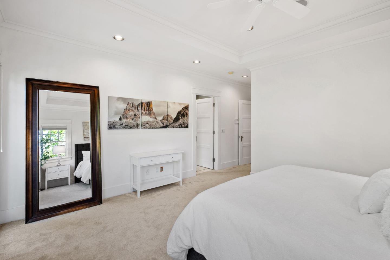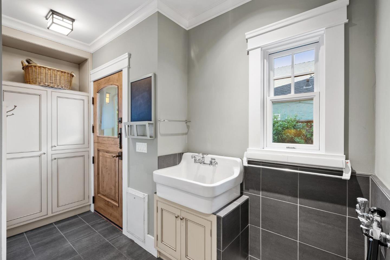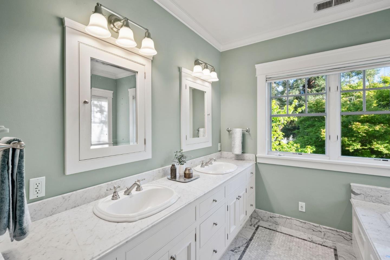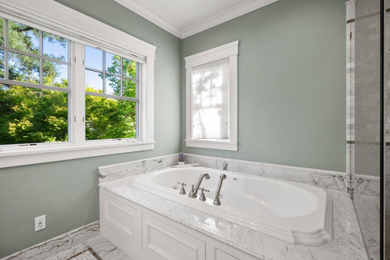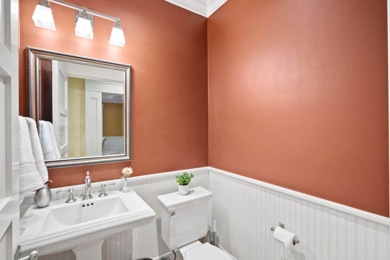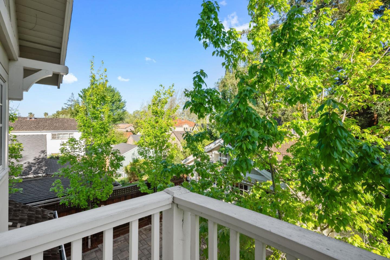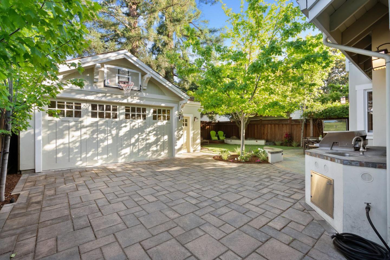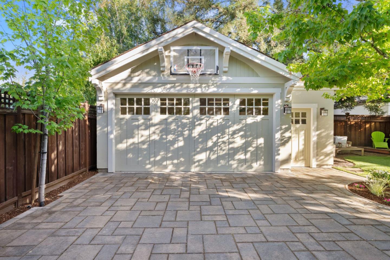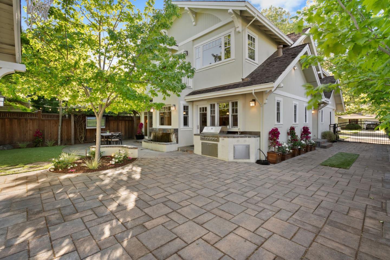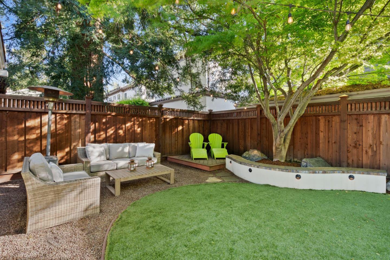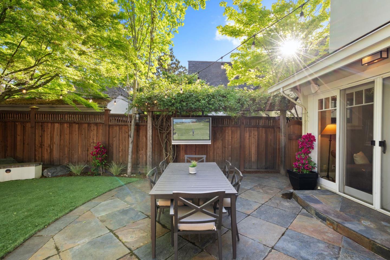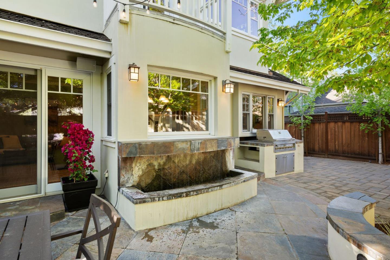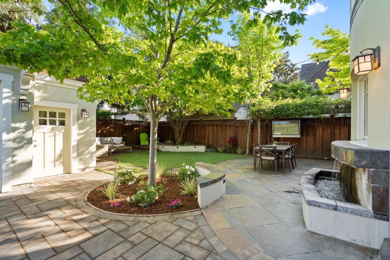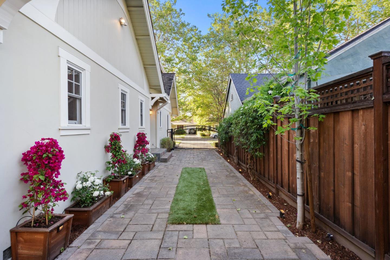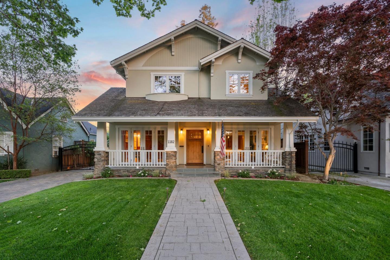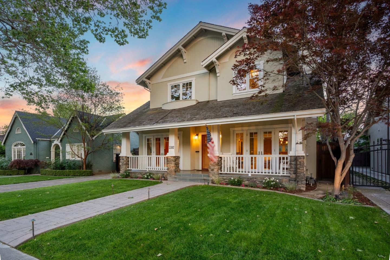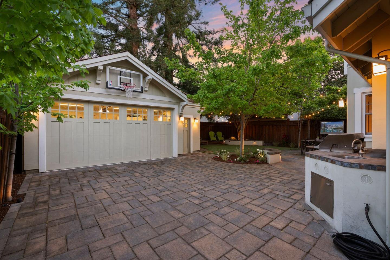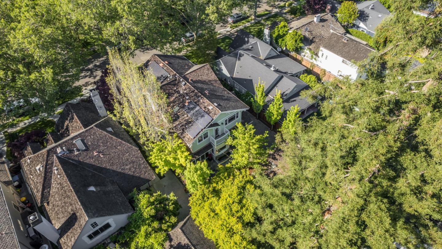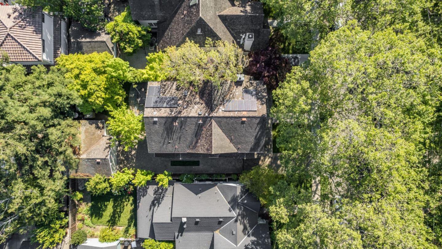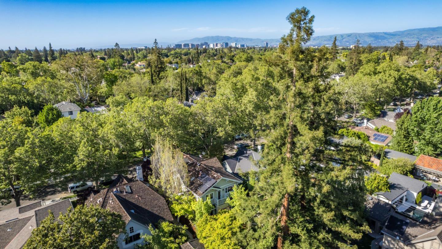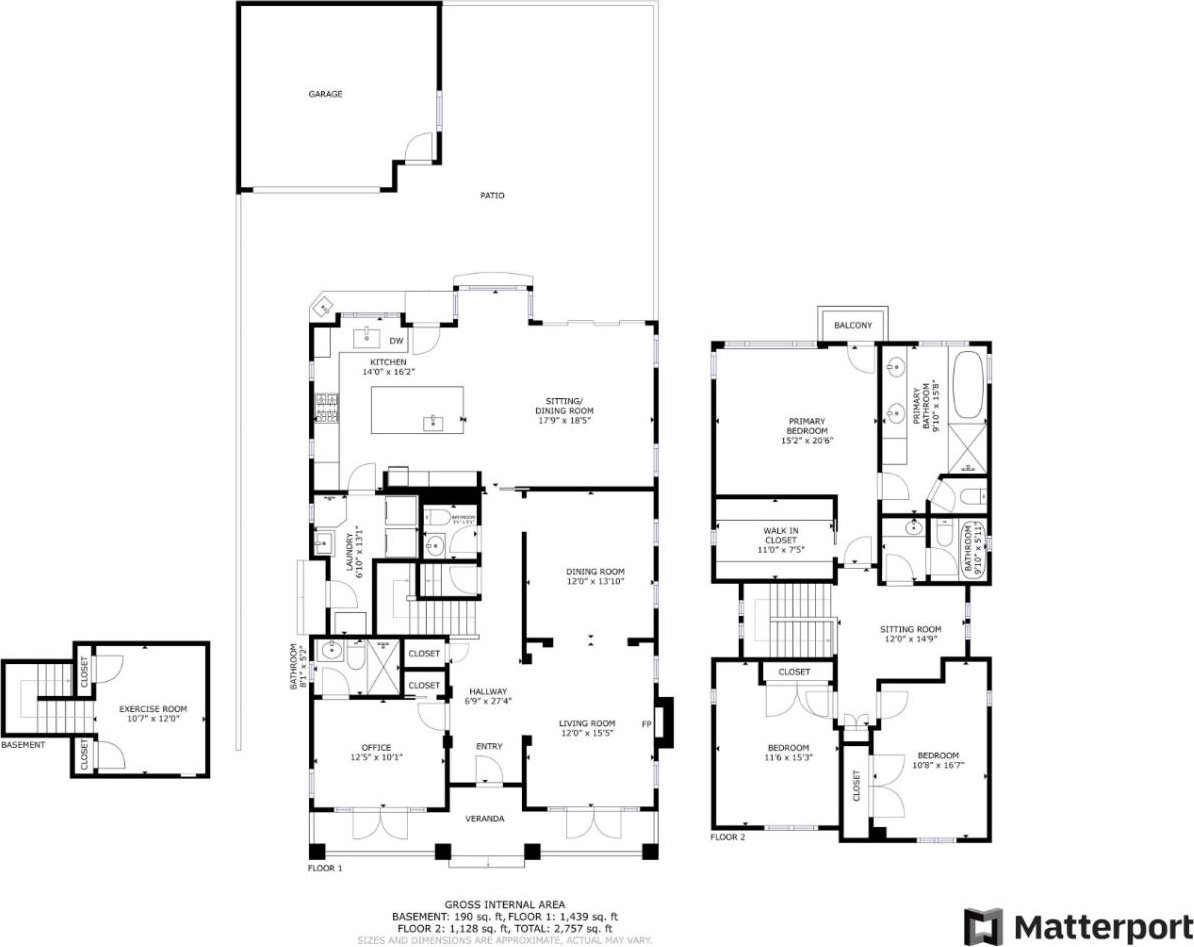1182 Laurie AVE, San Jose, CA 95125
- $2,998,000
- 4
- BD
- 4
- BA
- 2,697
- SqFt
- List Price
- $2,998,000
- MLS#
- ML81963746
- Status
- ACTIVE
- Property Type
- res
- Bedrooms
- 4
- Total Bathrooms
- 4
- Full Bathrooms
- 3
- Partial Bathrooms
- 1
- Sqft. of Residence
- 2,697
- Lot Size
- 6,000
- Listing Area
- Willow Glen
- Year Built
- 2002
Property Description
Welcome home to this Craftsman 2-story masterpiece nestled in one of Willow Glen's most highly sought-after neighborhoods. Greeting you is the expansive front porch & crisp landscaping that ties seamlessly into the private pavestone driveway w/ gate, adding security & comfort. Inside features 4B/3.5B, high ceilings, & 2,697 sqft of living space w/ an add'l 120 sqft in finished basement, totaling approx. 2,817 sqft. Hand-planed distressed maple flooring adds warmth, while plush carpet cozies up the 2nd story bedrooms. The 4th bedroom, downstairs, would make a great office space. Entertain effortlessly in the formal dining, living & family rooms. The primary bedroom retreat boasts a walk-in closet, private balcony, & luxurious ensuite with Carrara marble shower & heated floors. Upstairs loft is a great bonus area. Noteworthy amenities include a hot water recirculating loop, convenient dog wash/separate laundry room, & dual-zoned AC/Furnace units. Outside discover the backyard oasis featuring mature trees, lush landscaping, artificial turf, patio w/ a built-in kitchen, & redwood fencing. Also, enjoy the oversized detached garage w/ additional attic space. This home offers the perfect blend of luxury living & convenience. Don't miss the opportunity to make this your forever home!
Additional Information
- Acres
- 0.14
- Age
- 22
- Amenities
- Built-in Vacuum, High Ceiling, Security Gate, Walk-in Closet
- Bathroom Features
- Half on Ground Floor, Marble, Primary - Stall Shower(s), Primary - Sunken Tub, Shower and Tub
- Bedroom Description
- Ground Floor Bedroom, Primary Suite / Retreat, Walk-in Closet
- Cooling System
- Central AC, Multi-Zone
- Energy Features
- Double Pane Windows, Solar Power
- Family Room
- Kitchen / Family Room Combo
- Fence
- Gate, Wood
- Fireplace Description
- Gas Burning, Living Room
- Floor Covering
- Carpet, Hardwood, Marble, Slate
- Foundation
- Concrete Perimeter
- Garage Parking
- Detached Garage, Electric Gate, On Street
- Heating System
- Central Forced Air - Gas, Heating - 2+ Zones, Radiant Floors
- Laundry Facilities
- Inside, Tub / Sink
- Living Area
- 2,697
- Lot Size
- 6,000
- Neighborhood
- Willow Glen
- Other Rooms
- Attic, Basement - Finished, Laundry Room, Loft, Wine Cellar / Storage
- Other Utilities
- Public Utilities
- Roof
- Wood Shakes / Shingles
- Sewer
- Sewer - Public
- Style
- Craftsman
- Unincorporated Yn
- Yes
- Zoning
- R1-8
Mortgage Calculator
Listing courtesy of Joseph Portale from Compass. 408-483-0552
 Based on information from MLSListings MLS as of All data, including all measurements and calculations of area, is obtained from various sources and has not been, and will not be, verified by broker or MLS. All information should be independently reviewed and verified for accuracy. Properties may or may not be listed by the office/agent presenting the information.
Based on information from MLSListings MLS as of All data, including all measurements and calculations of area, is obtained from various sources and has not been, and will not be, verified by broker or MLS. All information should be independently reviewed and verified for accuracy. Properties may or may not be listed by the office/agent presenting the information.
Copyright 2024 MLSListings Inc. All rights reserved



