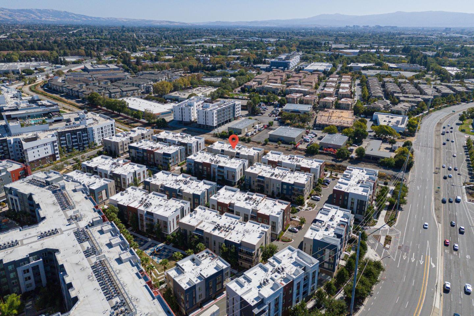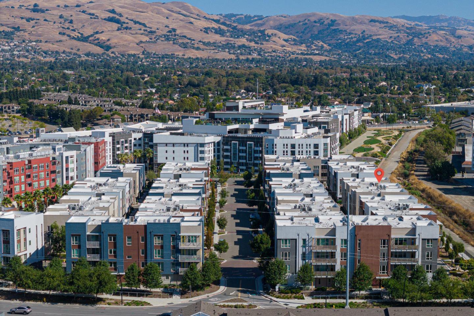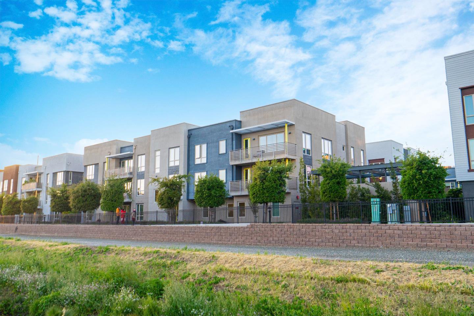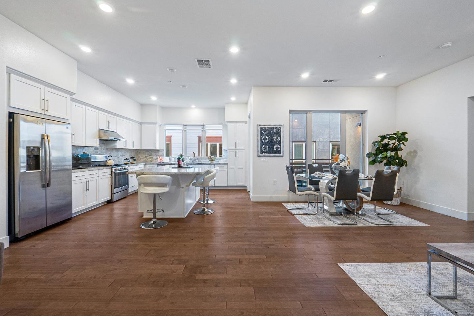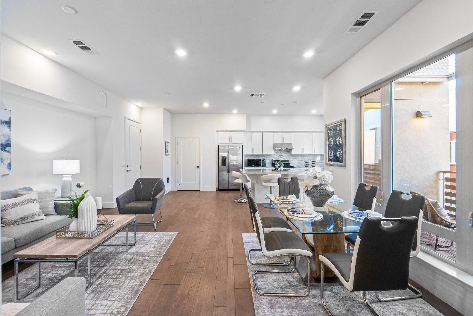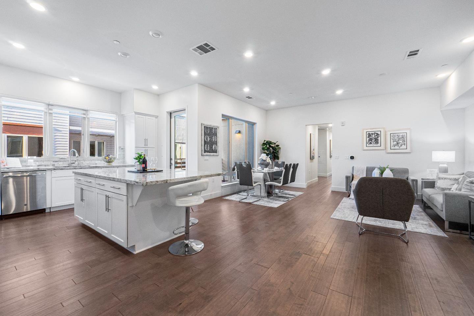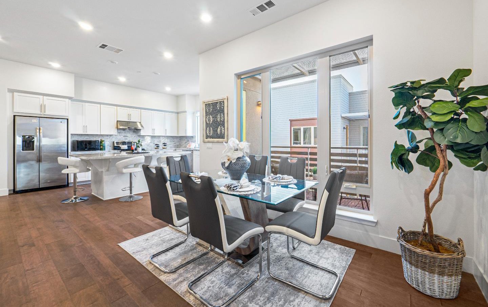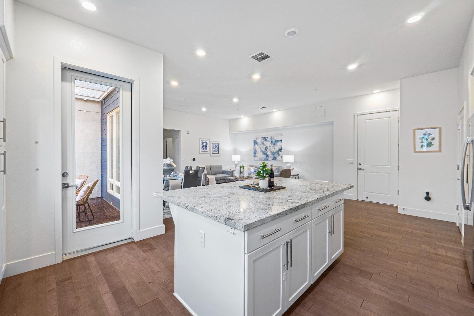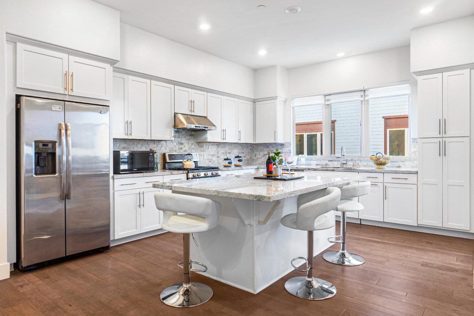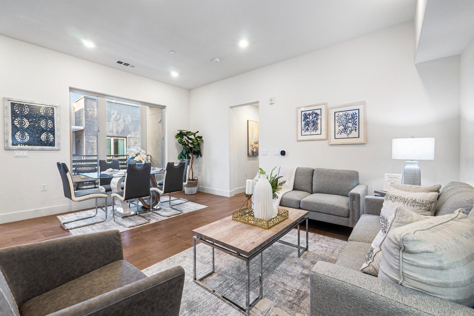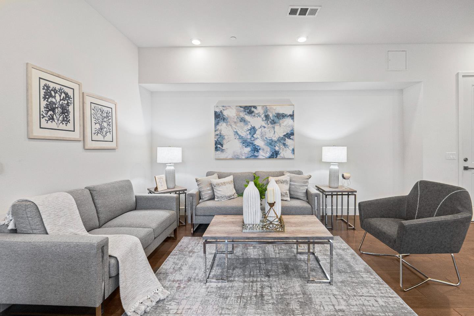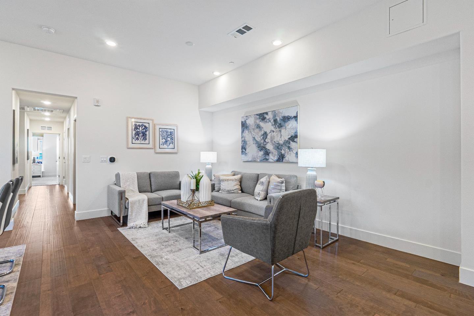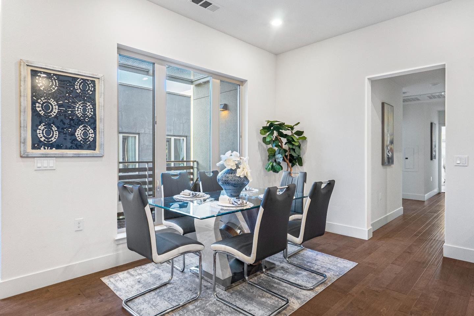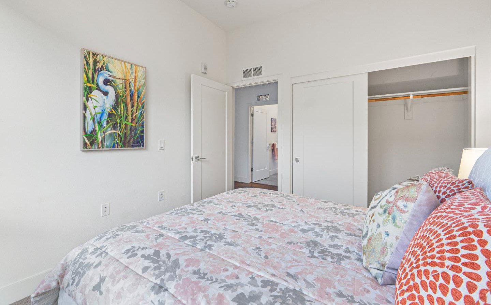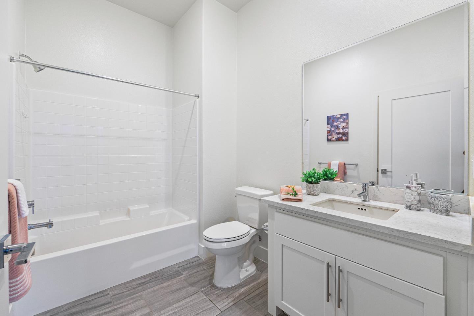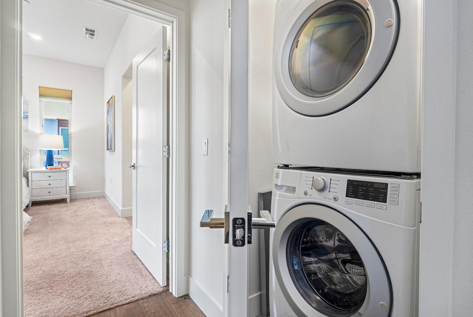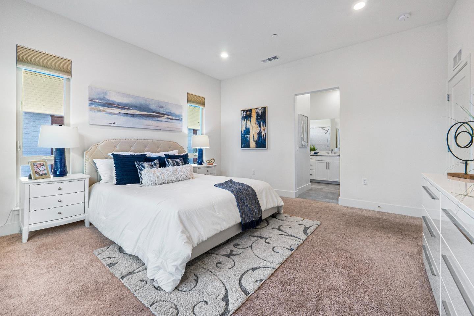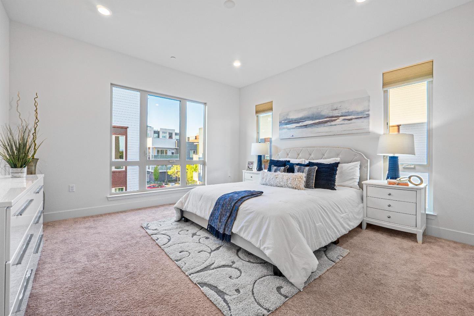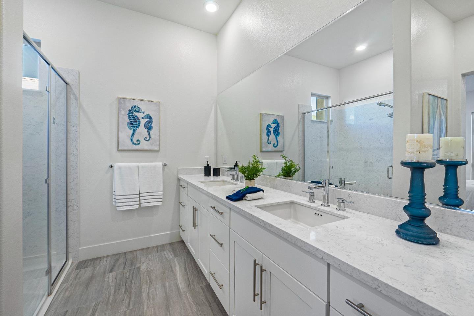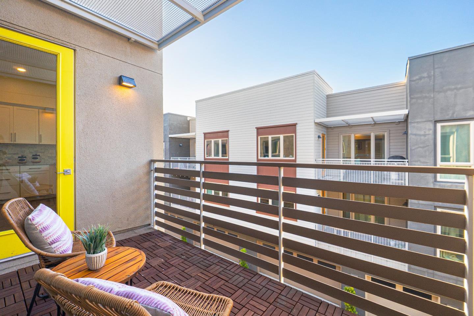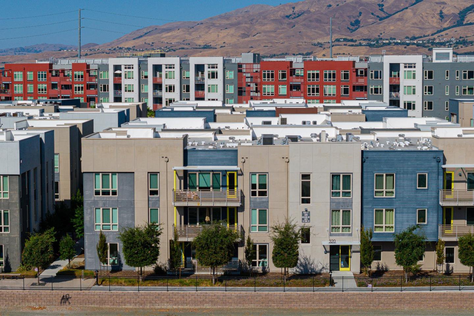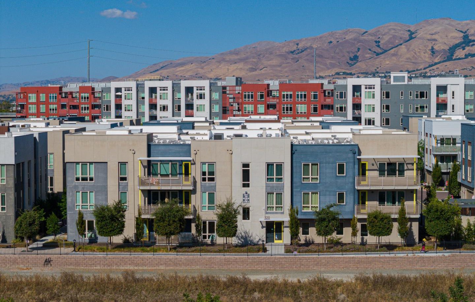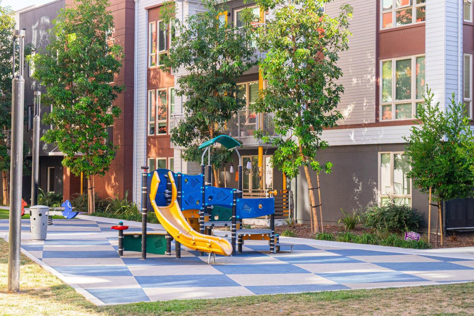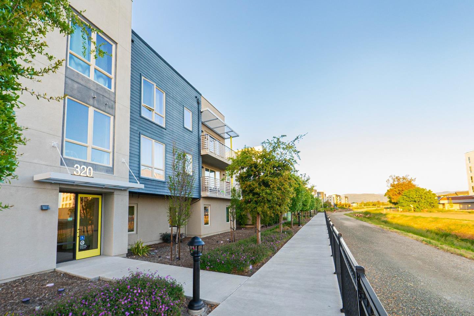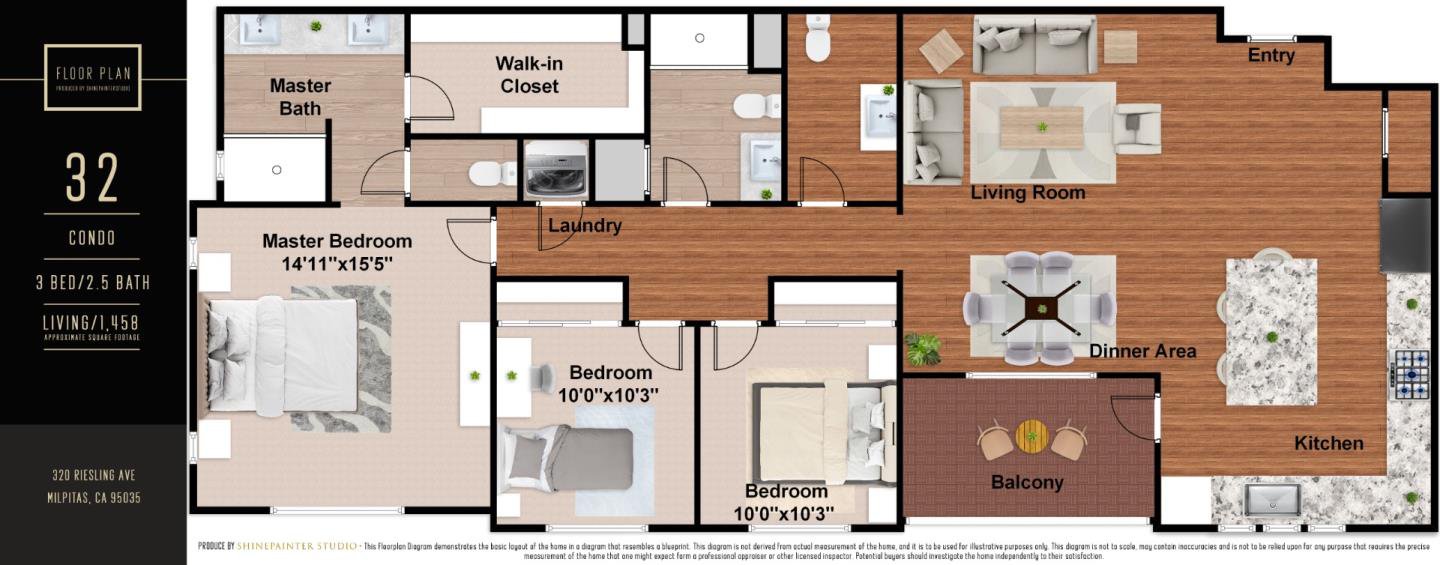320 Riesling AVE 32, Milpitas, CA 95035
- $888,000
- 3
- BD
- 3
- BA
- 1,458
- SqFt
- List Price
- $888,000
- MLS#
- ML81963648
- Status
- ACTIVE
- Property Type
- con
- Bedrooms
- 3
- Total Bathrooms
- 3
- Full Bathrooms
- 2
- Partial Bathrooms
- 1
- Sqft. of Residence
- 1,458
- Year Built
- 2018
Property Description
This top-floor unit in the luxurious SoMont community by Lennar is a true gem. Its prime location floods the space with natural light, creating an enchanting ambiance. Step onto the romantic balcony for breathtaking views and moments of serenity. The modern kitchen features granite countertops, a stylish backsplash, and stainless steel appliances. A center island and breakfast bar add sophistication, perfect for gatherings or quiet mornings. Essential appliances like the refrigerator, microwave, and washer/dryer are included for convenience. Engineered hardwood floors add warmth to the living room and kitchen. The master bathroom offers dual sinks, granite countertops, and an elegant shower, creating a sanctuary for relaxation. With modern amenities like central AC, fire sprinklers, a tankless water heater, and a smart thermostat, comfort and convenience are ensured. The community is close to tech hubs, and acclaimed schools like Northwood Elementary (with a Test Score of 10) and Stratford private school nearby. Garbage and a $142 elevator fee are included in the HOA fee. This unit offers the same usable space as a larger townhouse. Overall, it's a blend of luxury and practicality in a friendly community suitable for everyone.
Additional Information
- Age
- 6
- Amenities
- Walk-in Closet, High Ceiling, Other, Security Gate
- Association Fee
- $612
- Association Fee Includes
- Exterior Painting, Garbage, Landscaping / Gardening, Insurance - Liability, Management Fee, Reserves, Roof, Common Area Electricity, Insurance - Common Area, Common Area Gas, Maintenance - Common Area
- Bathroom Features
- Double Sinks, Primary - Stall Shower(s)
- Building Name
- SoMont
- Cooling System
- Central AC
- Energy Features
- Smart Home System, Double Pane Windows
- Family Room
- No Family Room
- Floor Covering
- Tile, Carpet, Wood
- Foundation
- Other
- Garage Parking
- Detached Garage, Gate / Door Opener, Guest / Visitor Parking
- Heating System
- Central Forced Air
- Laundry Facilities
- Electricity Hookup (110V), Electricity Hookup (220V), Washer / Dryer
- Living Area
- 1,458
- Neighborhood
- Milpitas
- Other Utilities
- Individual Electric Meters, Individual Gas Meters
- Roof
- Barrel / Truss
- Sewer
- Sewer - Public
- Special Features
- Elevator / Lift
- Unit Description
- Corner Unit, Top Floor or Penthouse
- Year Built
- 2018
- Zoning
- R3
Mortgage Calculator
Listing courtesy of Jingmei Gao from Intero Real Estate Services. 650-229-9447
 Based on information from MLSListings MLS as of All data, including all measurements and calculations of area, is obtained from various sources and has not been, and will not be, verified by broker or MLS. All information should be independently reviewed and verified for accuracy. Properties may or may not be listed by the office/agent presenting the information.
Based on information from MLSListings MLS as of All data, including all measurements and calculations of area, is obtained from various sources and has not been, and will not be, verified by broker or MLS. All information should be independently reviewed and verified for accuracy. Properties may or may not be listed by the office/agent presenting the information.
Copyright 2024 MLSListings Inc. All rights reserved


