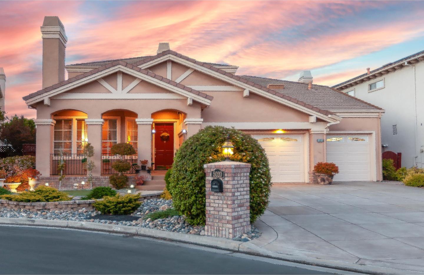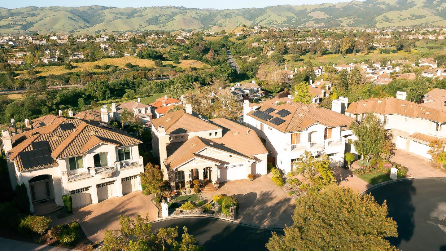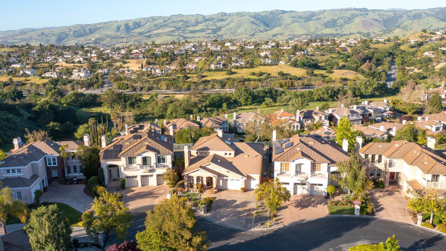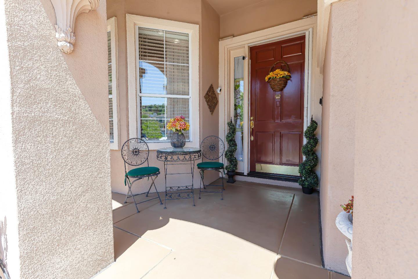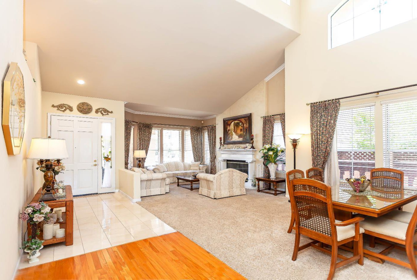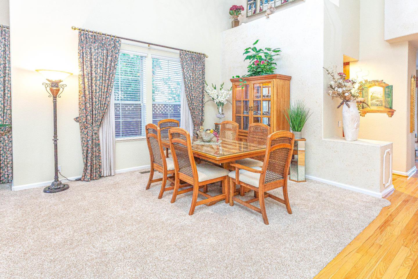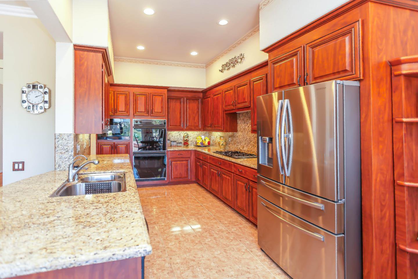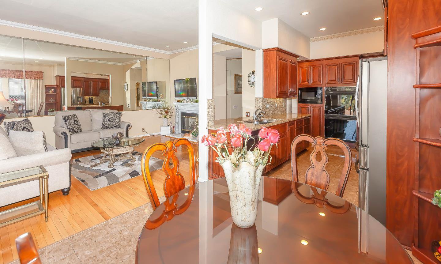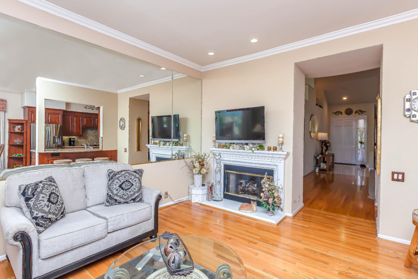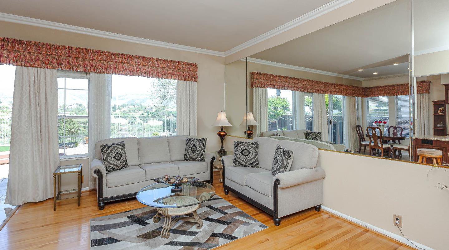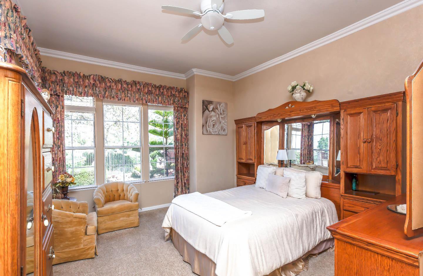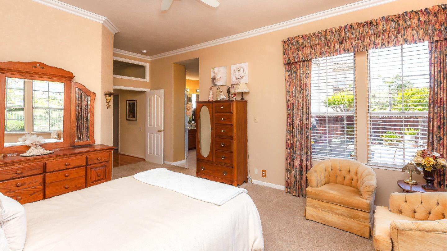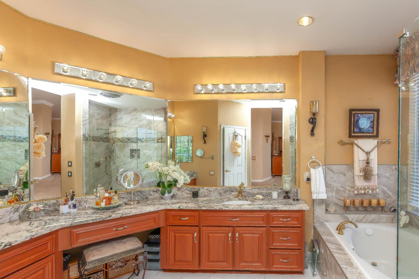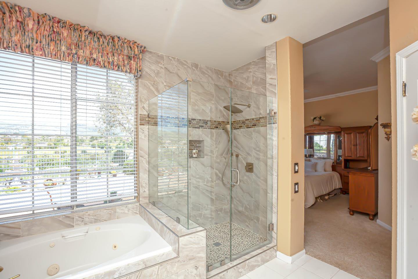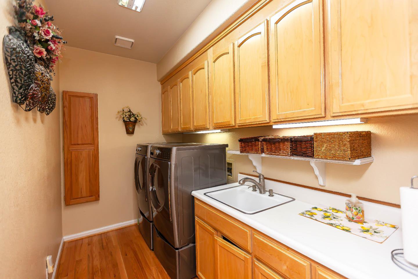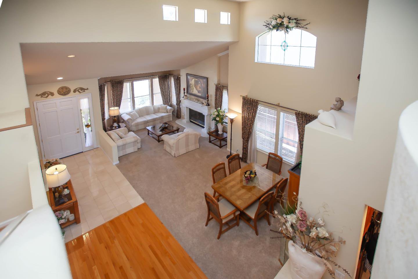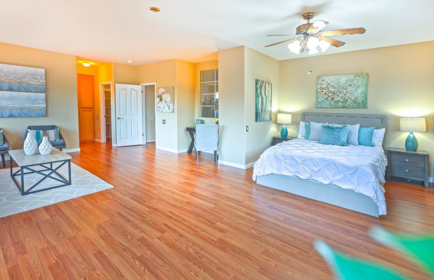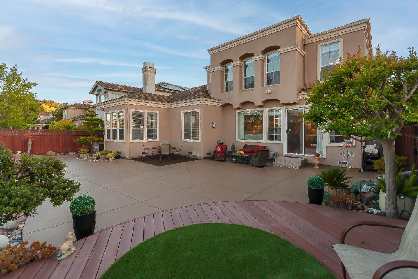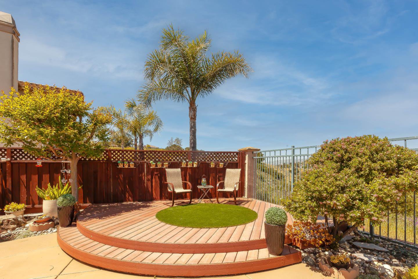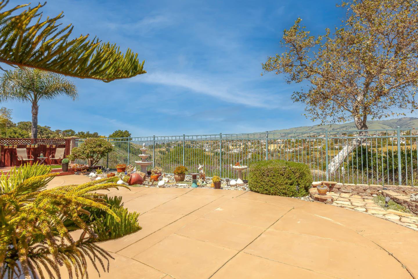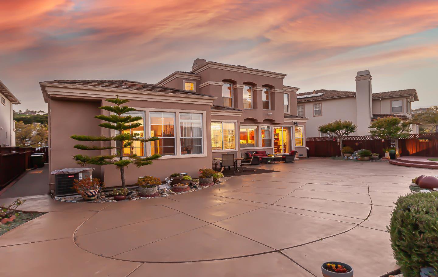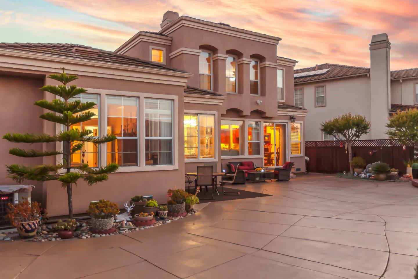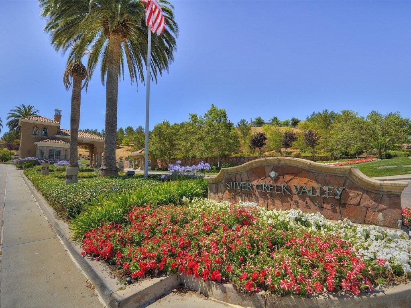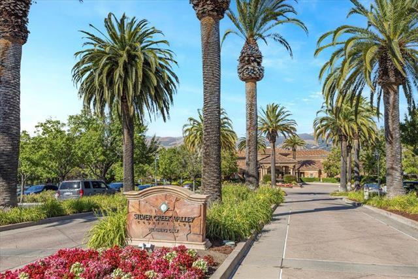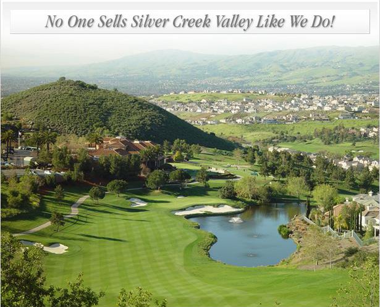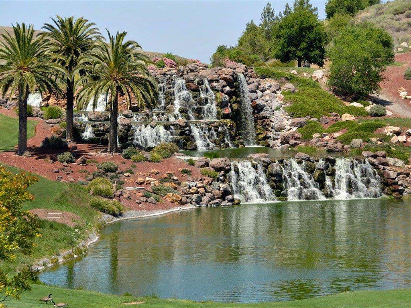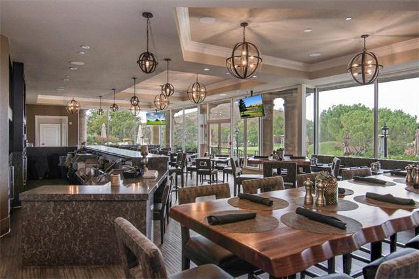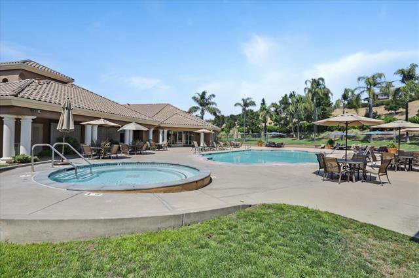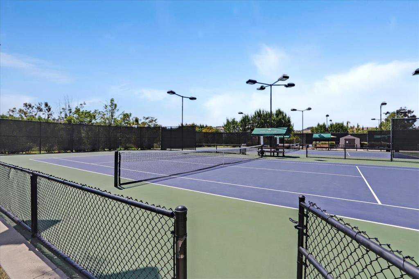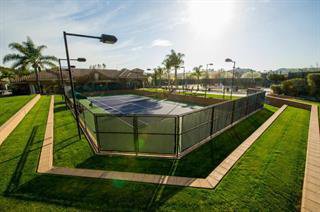5020 Birkdale WAY, San Jose, CA 95138
- $2,598,000
- 4
- BD
- 3
- BA
- 2,830
- SqFt
- List Price
- $2,598,000
- Price Change
- ▼ $200,000 1715808754
- MLS#
- ML81963644
- Status
- ACTIVE
- Property Type
- res
- Bedrooms
- 4
- Total Bathrooms
- 3
- Full Bathrooms
- 3
- Sqft. of Residence
- 2,830
- Lot Size
- 7,841
- Listing Area
- Evergreen
- Year Built
- 1993
Property Description
Huge $200K price reduction! Enjoy one of the very best views at Silver Creek Valley Country Club from this amazing home*Dramatic panoramic, unobstructed mountain and valley views*Partial golf course views as well*Must see to appreciate*Updated kitchen cabinets, granite slab counters and floor*Downstairs primary bedroom suite, plus a huge upstairs bedroom suite with walk-in closet & bath could be a 2nd primary suite, bonus room or studio*Gorgeous remodeled primary bathroom and 2nd bathroom*Super high ceilings and a skylight add to the drama*Very well maintained and lovingly cared for*Extensive hardwood flooring*One downstairs bedroom set up as an office (seller still has closet doors)*Commercial quality built-in vacuum*Very quiet Cul-de-sac location*Peaceful and serene setting*Country Club membership levels available at additional cost from the Club*Close to freeway access, schools, shopping, houses of worship and more*Live the Good Life at Silver Creek Valley Country Club.
Additional Information
- Acres
- 0.18
- Age
- 31
- Amenities
- Built-in Vacuum, High Ceiling, Skylight, Vaulted Ceiling, Walk-in Closet
- Association Fee
- $205
- Association Fee Includes
- Common Area Electricity, Common Area Gas, Insurance - Common Area, Maintenance - Common Area, Maintenance - Road, Management Fee, Reserves, Security Service
- Bathroom Features
- Double Sinks, Full on Ground Floor, Primary - Stall Shower(s), Primary - Sunken Tub, Shower over Tub - 1, Stall Shower, Stone, Tile, Tub in Primary Bedroom, Tub with Jets
- Bedroom Description
- Ground Floor Bedroom, More than One Bedroom on Ground Floor, More than One Primary Bedroom, Primary Bedroom on Ground Floor, Walk-in Closet
- Building Name
- Silver Creek Valley Country Club
- Cooling System
- Central AC
- Family Room
- Separate Family Room
- Fence
- Fenced Back
- Fireplace Description
- Family Room, Living Room
- Floor Covering
- Carpet, Hardwood, Laminate, Tile
- Foundation
- Concrete Perimeter
- Garage Parking
- Attached Garage, Gate / Door Opener, Parking Restrictions
- Heating System
- Central Forced Air - Gas
- Laundry Facilities
- Electricity Hookup (220V), Gas Hookup, Washer / Dryer
- Living Area
- 2,830
- Lot Description
- Grade - Level, Views, Other
- Lot Size
- 7,841
- Neighborhood
- Evergreen
- Other Rooms
- Bonus / Hobby Room, Formal Entry, Laundry Room
- Other Utilities
- Public Utilities
- Roof
- Tile
- Sewer
- Sewer - Public
- Style
- Mediterranean
- View
- View of City Lights, View of Golf Course, View of Mountains, Valley View
- Zoning
- A-PD
Mortgage Calculator
Listing courtesy of Grant,Griffith&Jones from Intero Real Estate Services. 408-605-2271
 Based on information from MLSListings MLS as of All data, including all measurements and calculations of area, is obtained from various sources and has not been, and will not be, verified by broker or MLS. All information should be independently reviewed and verified for accuracy. Properties may or may not be listed by the office/agent presenting the information.
Based on information from MLSListings MLS as of All data, including all measurements and calculations of area, is obtained from various sources and has not been, and will not be, verified by broker or MLS. All information should be independently reviewed and verified for accuracy. Properties may or may not be listed by the office/agent presenting the information.
Copyright 2024 MLSListings Inc. All rights reserved
