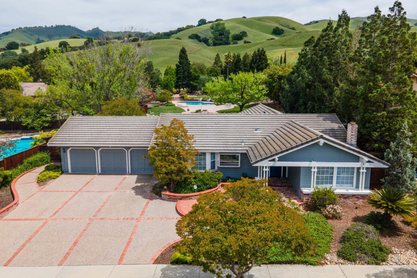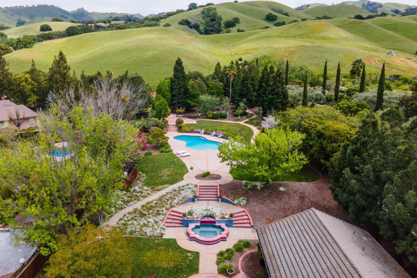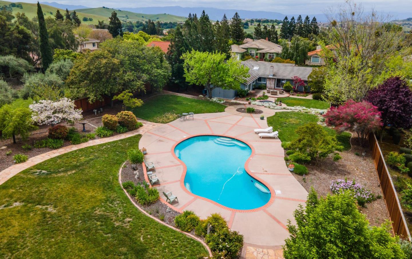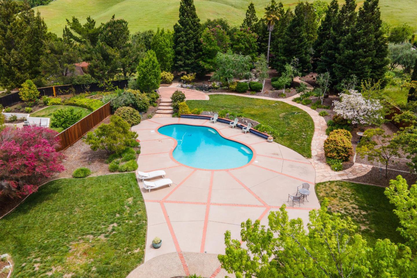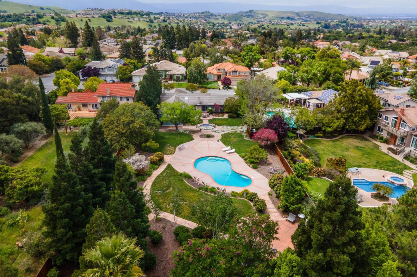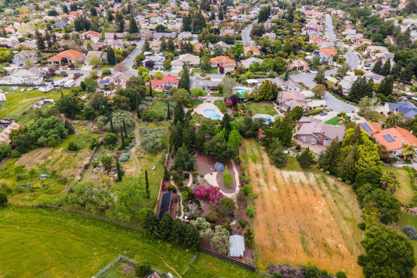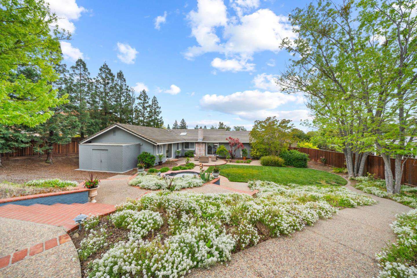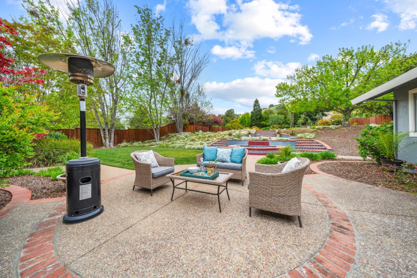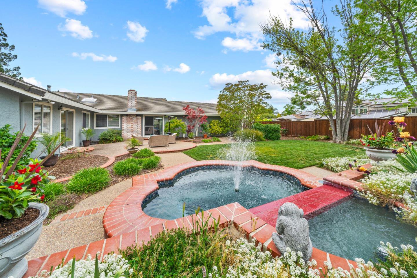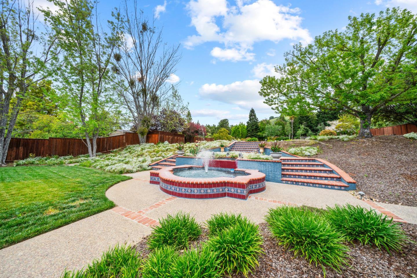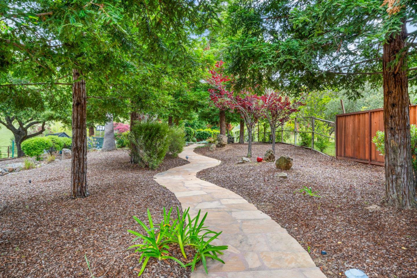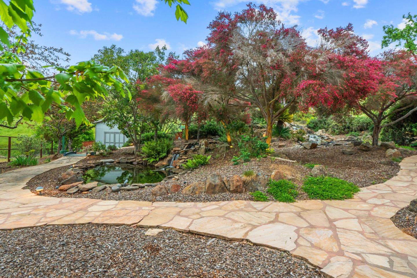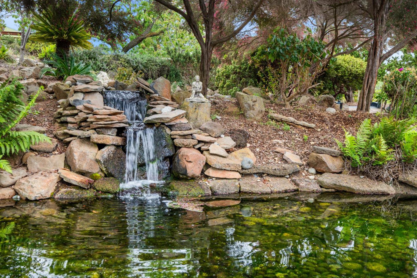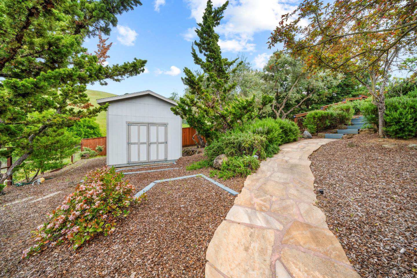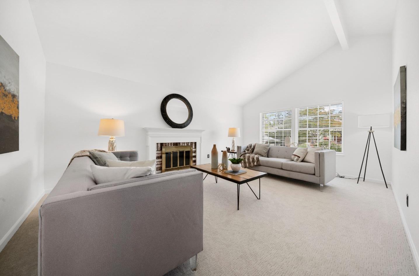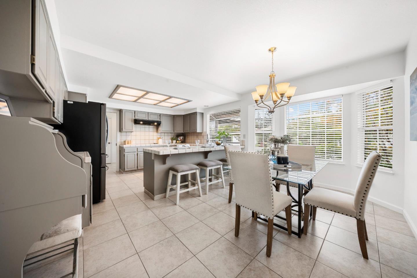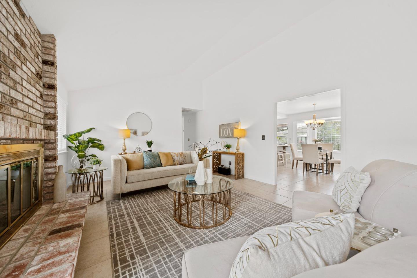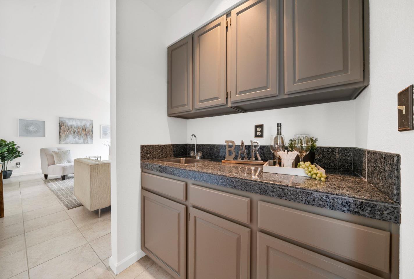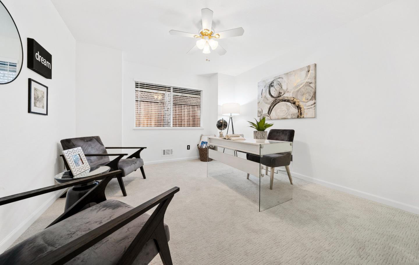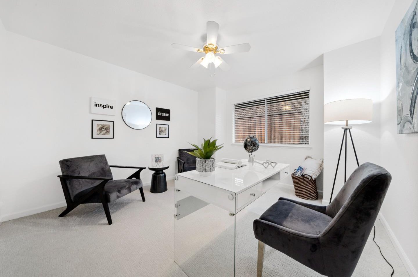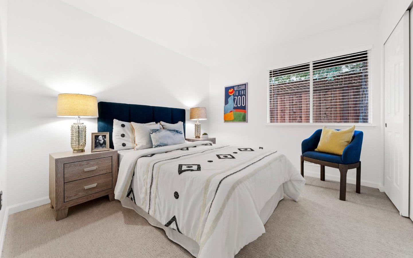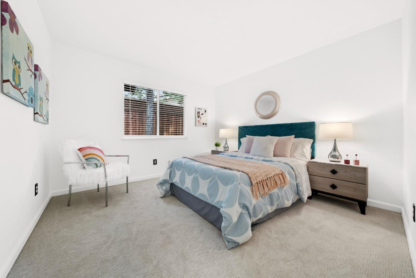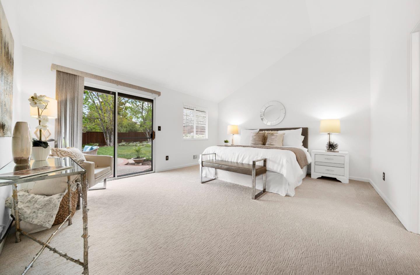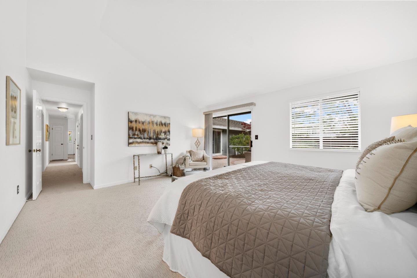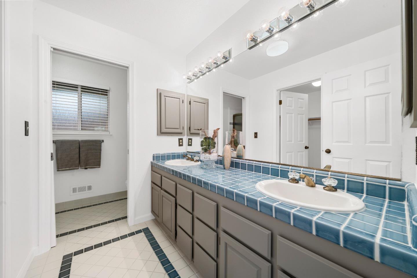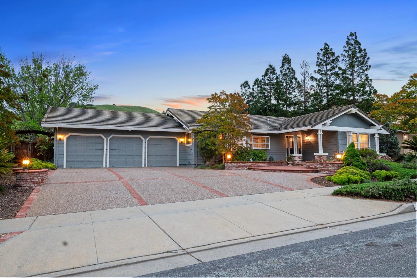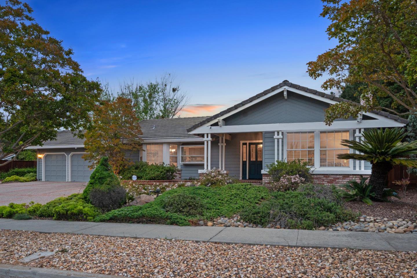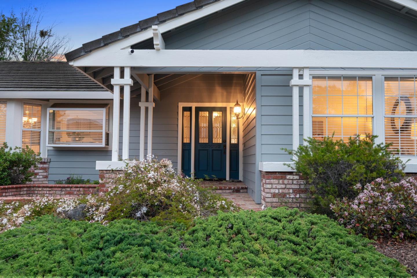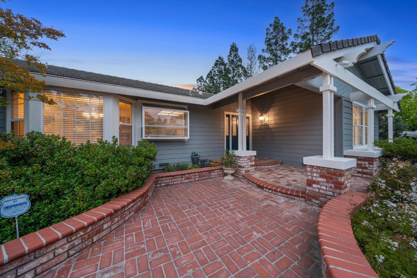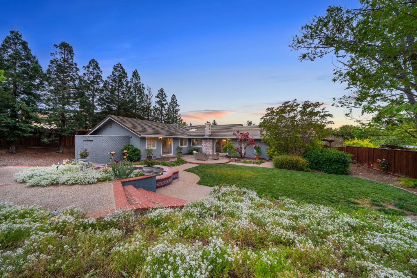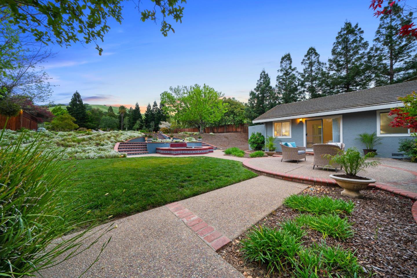3463 Meadowlands LN, San Jose, CA 95135
- $3,675,000
- 4
- BD
- 2
- BA
- 2,242
- SqFt
- List Price
- $3,675,000
- MLS#
- ML81963124
- Status
- ACTIVE
- Property Type
- res
- Bedrooms
- 4
- Total Bathrooms
- 2
- Full Bathrooms
- 2
- Sqft. of Residence
- 2,242
- Lot Size
- 49,223
- Listing Area
- Evergreen
- Year Built
- 1992
Property Description
Experience the Apex of Meadowlands living with this exclusive property, making its debut on the market with a profound sense of pride of ownership. Situated in the coveted Meadowlands community, this residence stands as a testament to elegance, offering unparalleled views of both sunrise and sunset from its private enclave. Nestled on a generous 1.13-acre lot, this single-level home features spacious living areas and an attached 3-car garage, establishing itself as one of Evergreen Hills' premier estates. The meticulously landscaped grounds seamlessly blend with the natural surroundings, creating an expansive oasis garden complete with water features, lush greenery, and panoramic vistas of the hills and skyline. This property presents a rare opportunity for expansion and customization, including the potential for an ADU, multiple houses allowing residents to craft their own paradise while remaining in close proximity to Silicon Valley. Conveniently located near shopping centers, top-rated schools, and scenic parks, this tranquil community provides an idyllic backdrop for serene living. Location, Location, Location" sets the stage for this haven retreat, providing a truly magnificent environment to share with loved ones & from the busy daily life. Schedule your viewing today!
Additional Information
- Acres
- 1.13
- Age
- 32
- Amenities
- Bay Window, High Ceiling, Skylight, Walk-in Closet, Wet Bar
- Bathroom Features
- Primary - Stall Shower(s), Shower and Tub, Solid Surface, Stall Shower, Tile
- Bedroom Description
- Ground Floor Bedroom, Primary Suite / Retreat, Walk-in Closet
- Cooling System
- Ceiling Fan, Central AC
- Energy Features
- Ceiling Insulation, Double Pane Windows, Energy Star HVAC, Energy Star Lighting, Thermostat Controller, Other
- Family Room
- Separate Family Room
- Fence
- Fenced Back
- Fireplace Description
- Family Room, Living Room
- Floor Covering
- Carpet, Tile
- Foundation
- Crawl Space
- Garage Parking
- Attached Garage, Off-Street Parking
- Heating System
- Central Forced Air - Gas
- Laundry Facilities
- In Utility Room, Washer / Dryer
- Living Area
- 2,242
- Lot Size
- 49,223
- Neighborhood
- Evergreen
- Other Rooms
- Den / Study / Office, Laundry Room, Storage
- Other Utilities
- Public Utilities
- Pool Description
- Pool - In Ground, Spa - In Ground, Spa - Jetted, Other
- Roof
- Concrete, Tile
- Sewer
- Sewer - Public
- Style
- Ranch
- Unincorporated Yn
- Yes
- View
- View of City Lights, Garden / Greenbelt, Hills, View of Mountains, Neighborhood
- Zoning
- A-PD
Mortgage Calculator
Listing courtesy of Thuy Do from Intero Real Estate Services. 408-891-8900
 Based on information from MLSListings MLS as of All data, including all measurements and calculations of area, is obtained from various sources and has not been, and will not be, verified by broker or MLS. All information should be independently reviewed and verified for accuracy. Properties may or may not be listed by the office/agent presenting the information.
Based on information from MLSListings MLS as of All data, including all measurements and calculations of area, is obtained from various sources and has not been, and will not be, verified by broker or MLS. All information should be independently reviewed and verified for accuracy. Properties may or may not be listed by the office/agent presenting the information.
Copyright 2024 MLSListings Inc. All rights reserved
