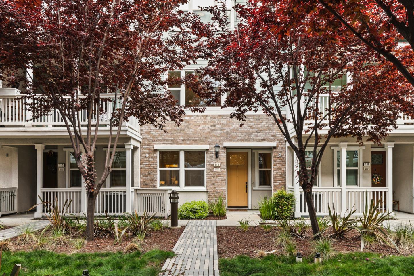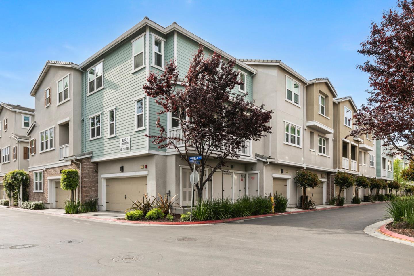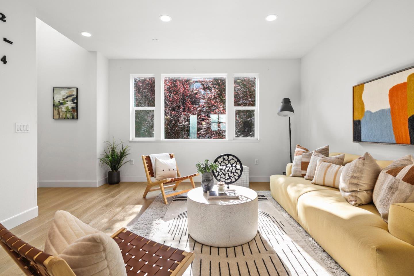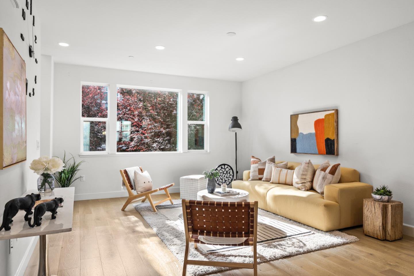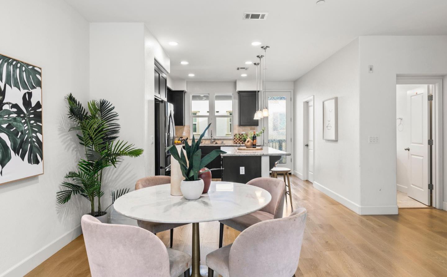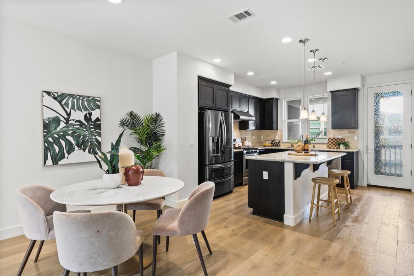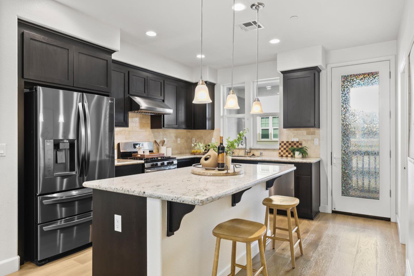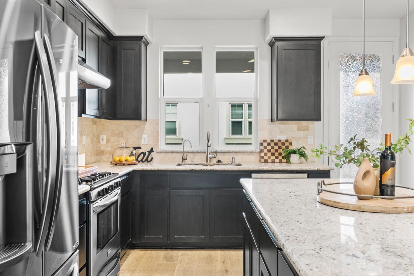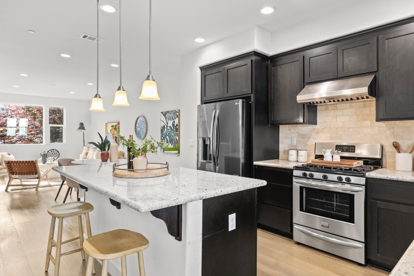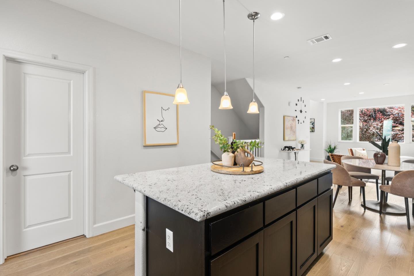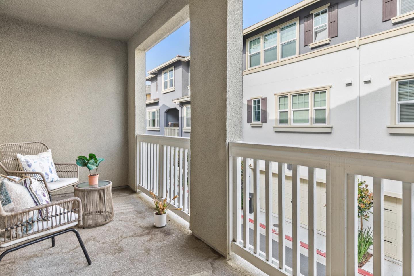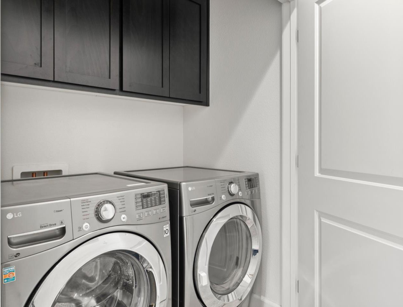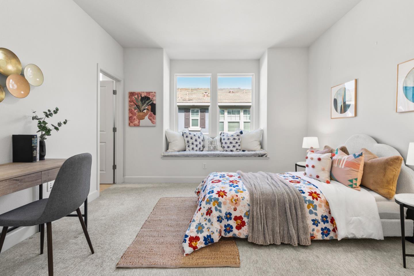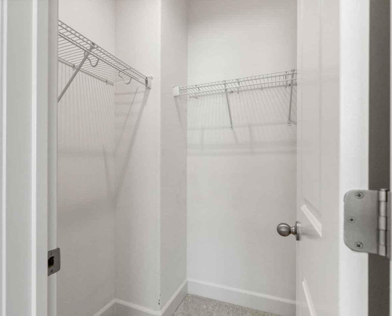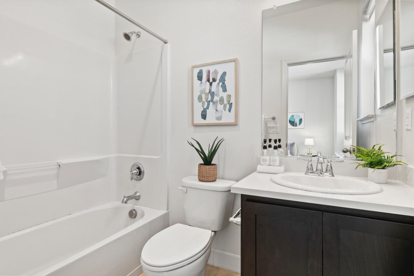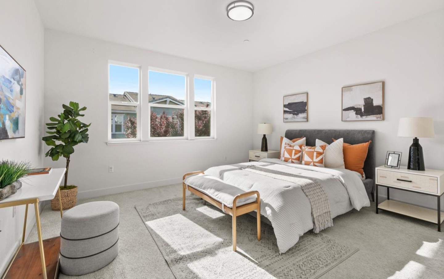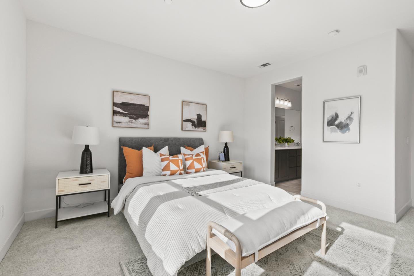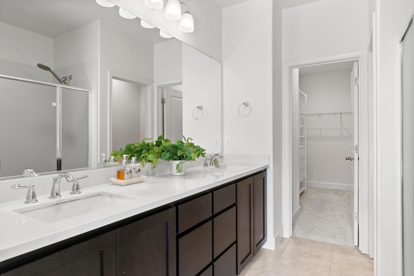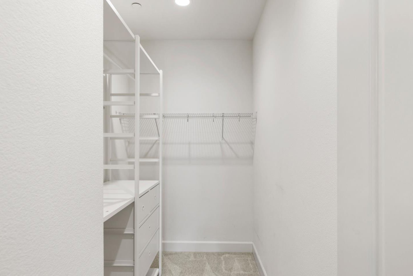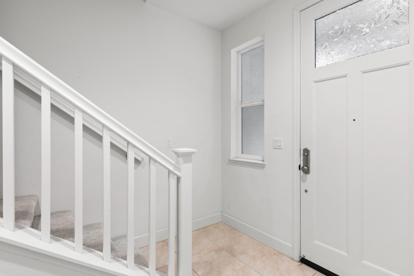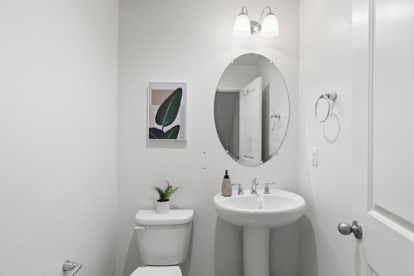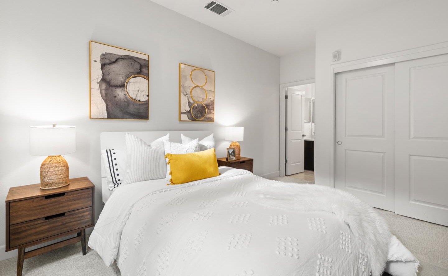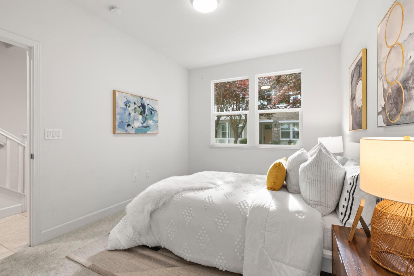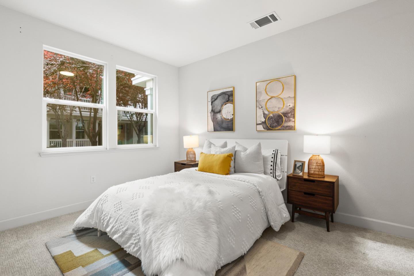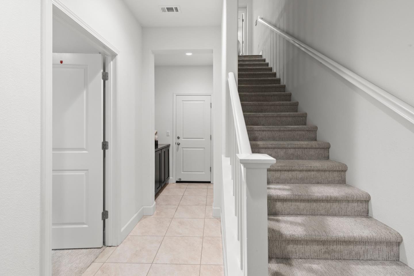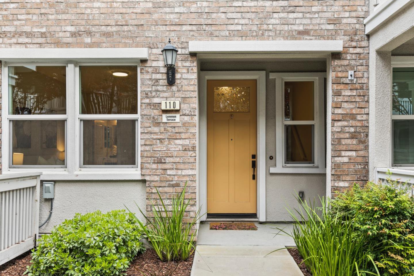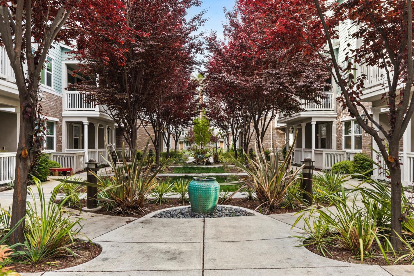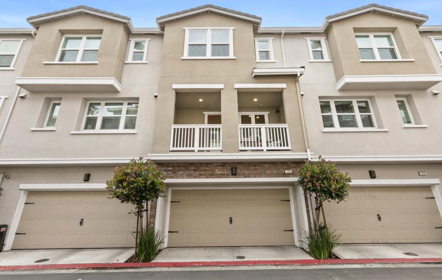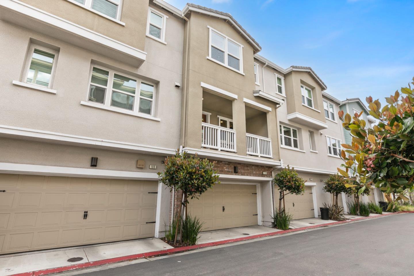110 Lemmon TER, Sunnyvale, CA 94086
- $1,495,000
- 3
- BD
- 4
- BA
- 1,734
- SqFt
- List Price
- $1,495,000
- Price Change
- ▲ $5,000 1715991208
- MLS#
- ML81962654
- Status
- ACTIVE
- Property Type
- con
- Bedrooms
- 3
- Total Bathrooms
- 4
- Full Bathrooms
- 3
- Partial Bathrooms
- 1
- Sqft. of Residence
- 1,734
- Year Built
- 2017
Property Description
Stunning 3beds/3.5 baths/2017 built townhome located in the heart of Silicon Valley! Sunny and airy home enjoys an open & versatile floor plan, with Junior suite conveniently located on the ground floor, great for guests/in-laws or office. The second floor features an open-concept living/kitchen area with abundant natural light. Modern kitchen offers granite counters with full backsplash, stainless appliances, breakfast island, walk-in pantry and access to private balcony for top views. The top floor features generously sized master suite and junior suite with walk-in closets. Central A/C, Dual pane windows, Two-car garage, and more. Centrally located, close to shopping, dining, Caltrain, and Downtown Sunnyvale, easy access to Lawrence Expressway& Hwy101, short drive to Google, Apple, Amazon, and other high techs.
Additional Information
- Age
- 7
- Association Fee
- $360
- Association Fee Includes
- Common Area Electricity, Common Area Gas, Insurance - Common Area, Maintenance - Common Area, Reserves, Roof
- Bathroom Features
- Double Sinks, Full on Ground Floor, Granite, Stall Shower, Tile, Tub , Updated Bath
- Cooling System
- Central AC
- Family Room
- Kitchen / Family Room Combo
- Floor Covering
- Carpet, Laminate, Tile
- Foundation
- Concrete Slab
- Garage Parking
- Attached Garage
- Heating System
- Central Forced Air
- Living Area
- 1,734
- Neighborhood
- Sunnyvale
- Other Utilities
- Public Utilities
- Roof
- Tile
- Sewer
- Sewer - Public
- Unincorporated Yn
- Yes
- Year Built
- 2017
- Zoning
- M3
Mortgage Calculator
Listing courtesy of Vicky Li from Coldwell Banker Realty. 408-300-3022
 Based on information from MLSListings MLS as of All data, including all measurements and calculations of area, is obtained from various sources and has not been, and will not be, verified by broker or MLS. All information should be independently reviewed and verified for accuracy. Properties may or may not be listed by the office/agent presenting the information.
Based on information from MLSListings MLS as of All data, including all measurements and calculations of area, is obtained from various sources and has not been, and will not be, verified by broker or MLS. All information should be independently reviewed and verified for accuracy. Properties may or may not be listed by the office/agent presenting the information.
Copyright 2024 MLSListings Inc. All rights reserved
