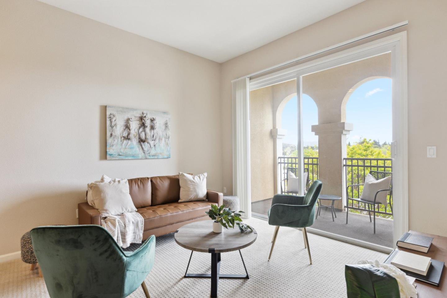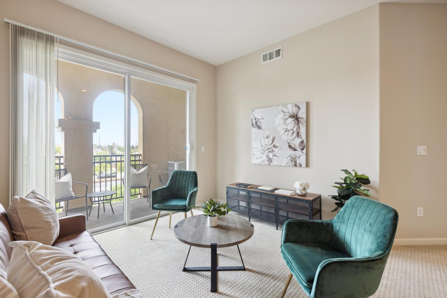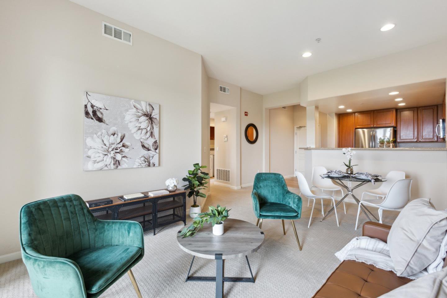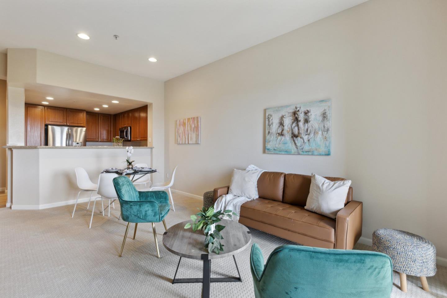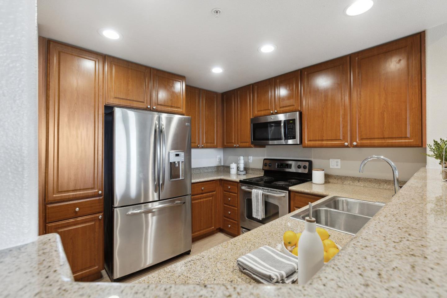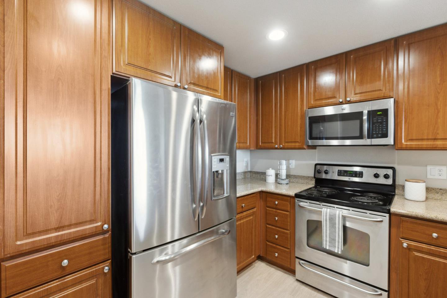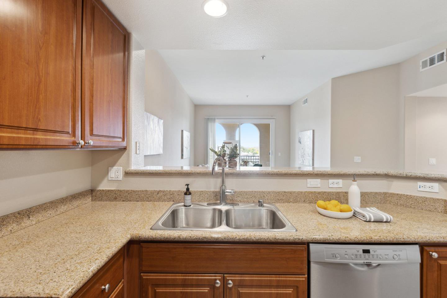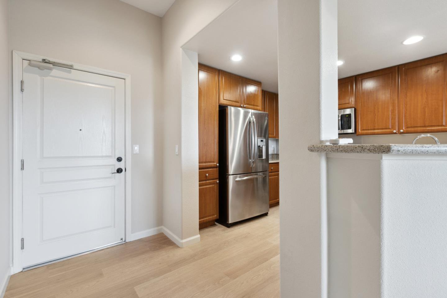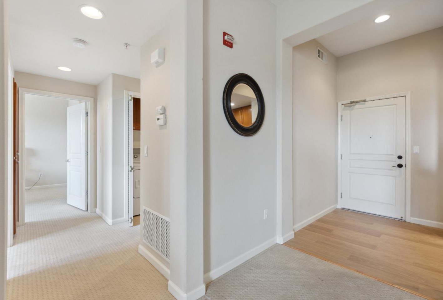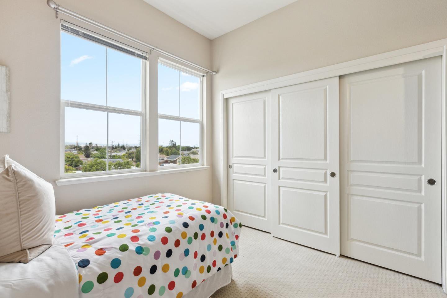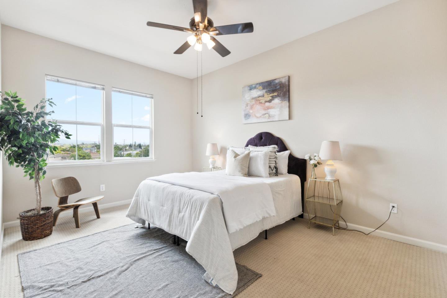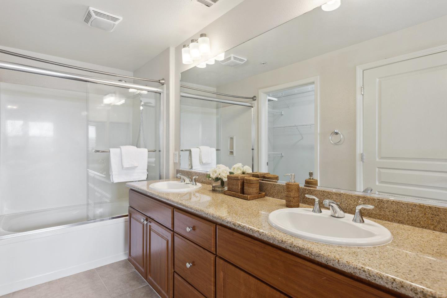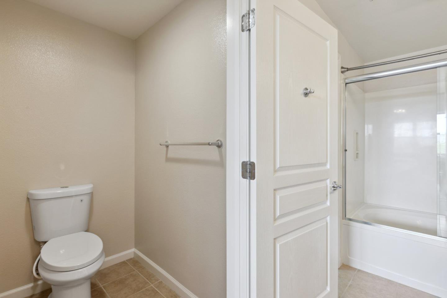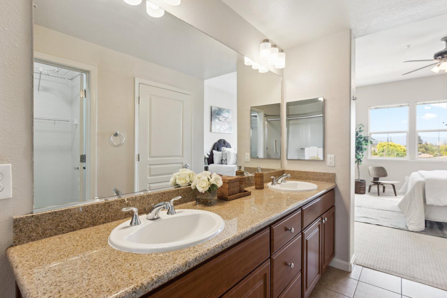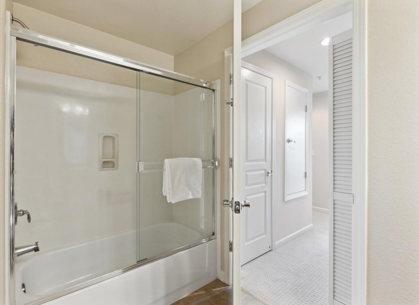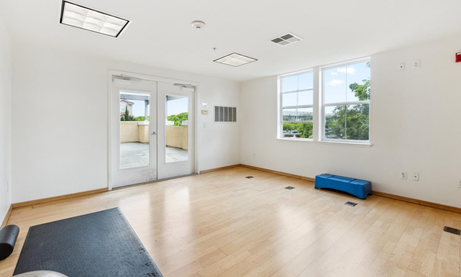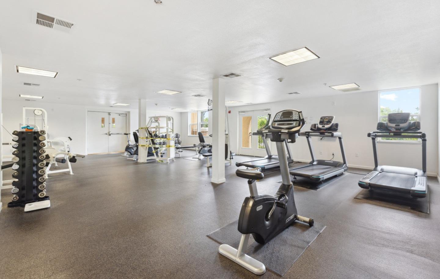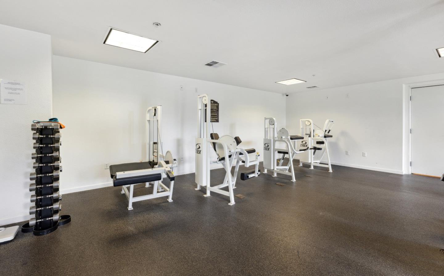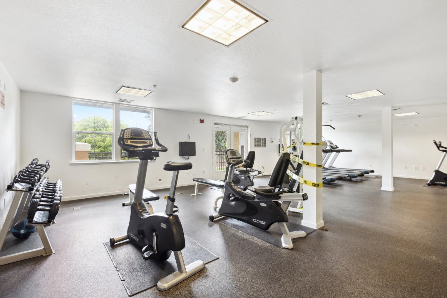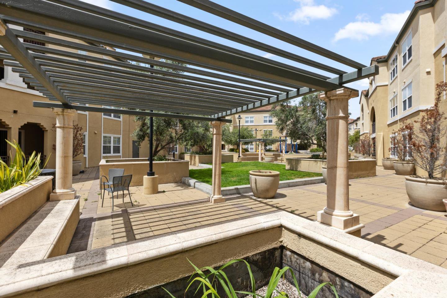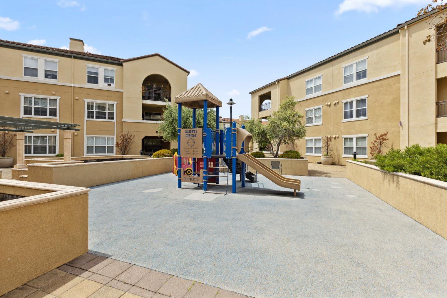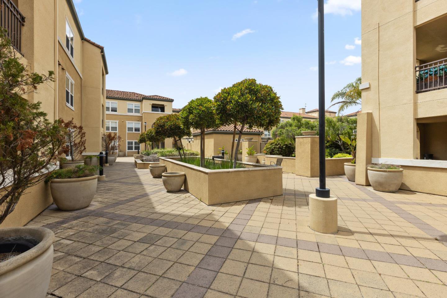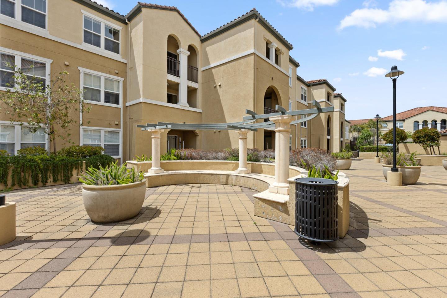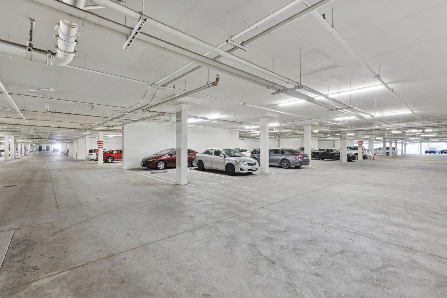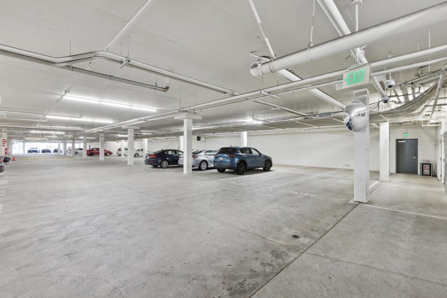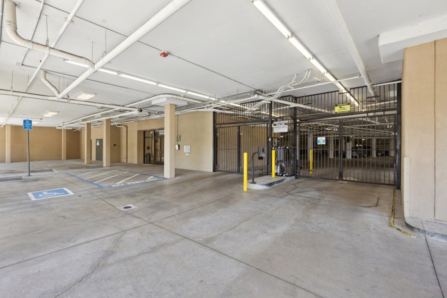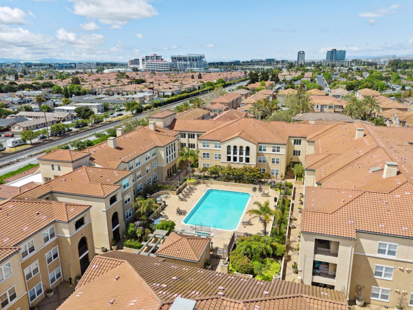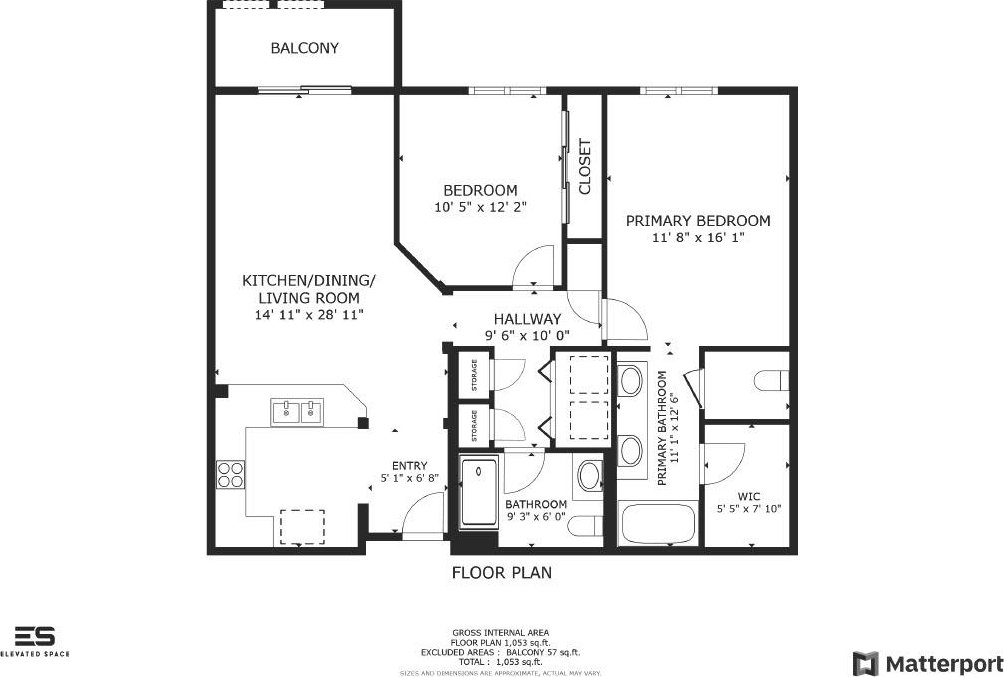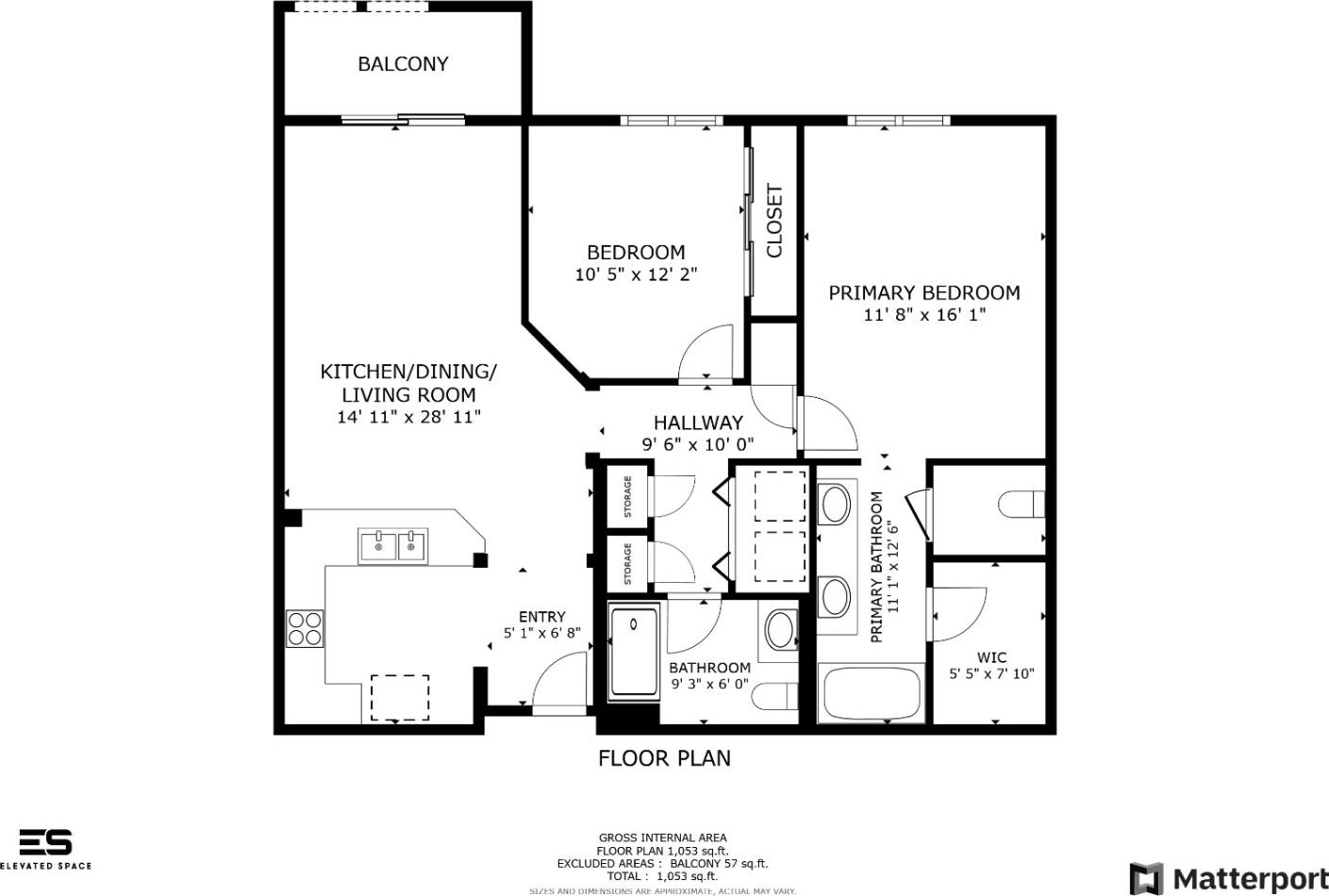1883 Agnew RD 311, Santa Clara, CA 95054
- $900,000
- 2
- BD
- 2
- BA
- 1,070
- SqFt
- List Price
- $900,000
- Closing Date
- Jun 14, 2024
- MLS#
- ML81962536
- Status
- CONTINGENT
- Property Type
- con
- Bedrooms
- 2
- Total Bathrooms
- 2
- Full Bathrooms
- 2
- Sqft. of Residence
- 1,070
- Year Built
- 2006
Property Description
Stunning Mission Terrace Condo with Breathtaking Views | Elevated above the Santa Clara Valley, this remarkable unit in Mission Terrace offers exceptional privacy with no neighbors above. Enhanced with high ceilings, updated paint, and fresh carpeting, it provides access to sought-after community amenities. The living and dining spaces seamlessly merge with the kitchen, leading to a covered patio boasting breathtaking views. The kitchen features granite countertops, cherry cabinetry, stainless steel appliances, and a spacious bar. Both bedrooms are generously proportioned, with the master suite boasting a walk-in closet and dual vanities. Complete with in-unit laundry, central AC, and two covered parking spaces, convenience is paramount. Enjoy amenities such as a playground, gym, yoga studio, and pool with a spa. Plus, within a mile radius, discover parks, Rivermark Plaza's Safeway, dining options, and major corporations like Oracle and Intel and many other
Additional Information
- Age
- 18
- Association Fee
- $434
- Association Fee Includes
- Common Area Electricity, Common Area Gas, Insurance - Common Area, Maintenance - Common Area, Pool, Spa, or Tennis, Roof, Other
- Bathroom Features
- Primary - Oversized Tub
- Cooling System
- Central AC
- Family Room
- No Family Room
- Floor Covering
- Carpet, Laminate, Tile
- Foundation
- Concrete Slab
- Garage Parking
- Common Parking Area, Covered Parking, Gate / Door Opener, Guest / Visitor Parking
- Heating System
- Central Forced Air
- Living Area
- 1,070
- Neighborhood
- Santa Clara
- Other Utilities
- Public Utilities
- Roof
- Tile
- Sewer
- Sewer - Public
- Special Features
- Elevator / Lift
- Unincorporated Yn
- Yes
- Year Built
- 2006
- Zoning
- R1
Mortgage Calculator
Listing courtesy of Murthy Hullekere from Single Tree Realty. 408-386-6713
 Based on information from MLSListings MLS as of All data, including all measurements and calculations of area, is obtained from various sources and has not been, and will not be, verified by broker or MLS. All information should be independently reviewed and verified for accuracy. Properties may or may not be listed by the office/agent presenting the information.
Based on information from MLSListings MLS as of All data, including all measurements and calculations of area, is obtained from various sources and has not been, and will not be, verified by broker or MLS. All information should be independently reviewed and verified for accuracy. Properties may or may not be listed by the office/agent presenting the information.
Copyright 2024 MLSListings Inc. All rights reserved


