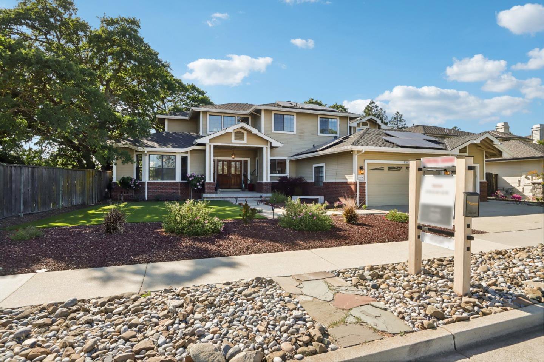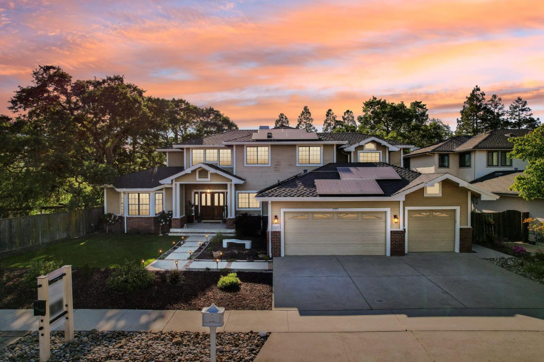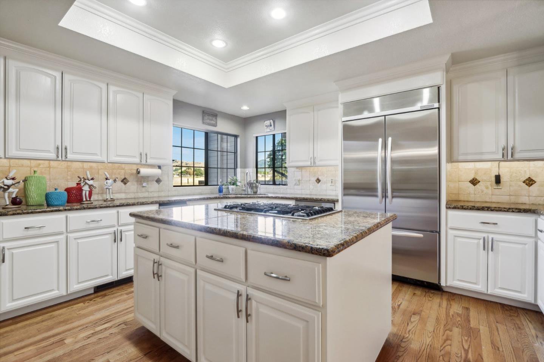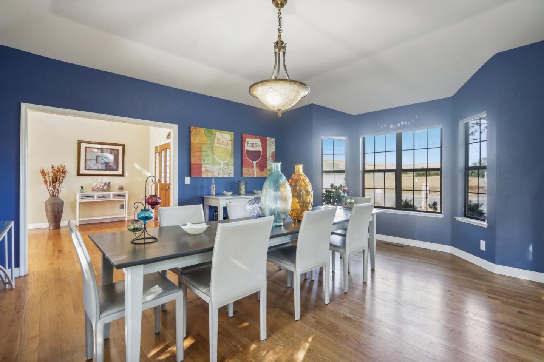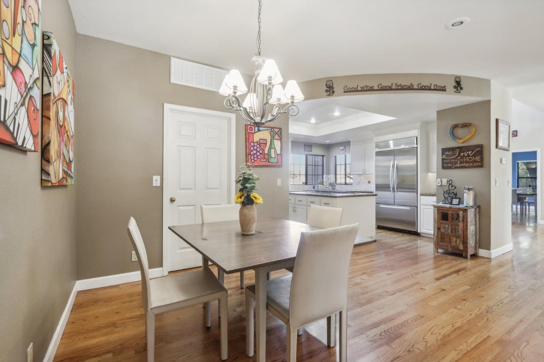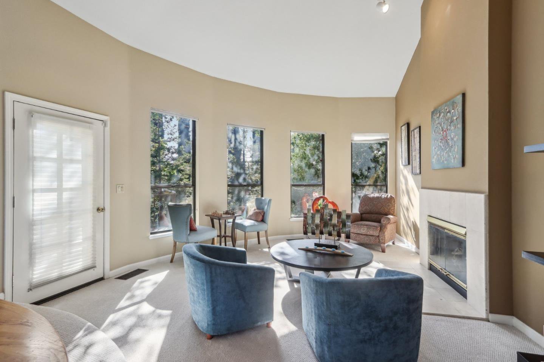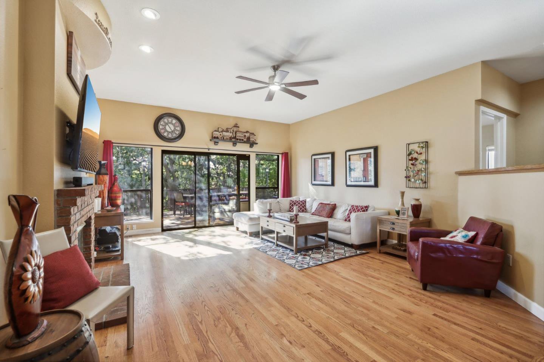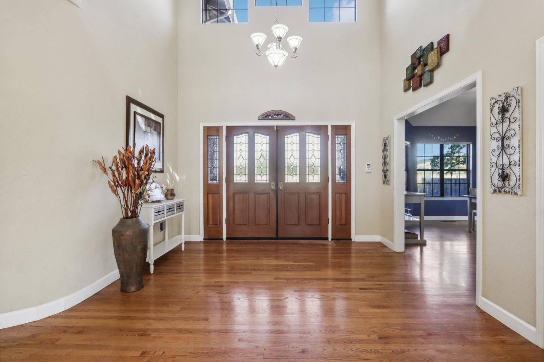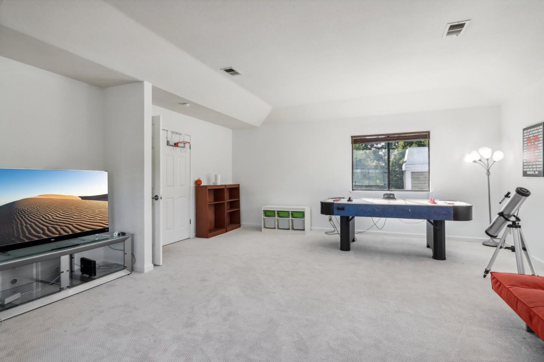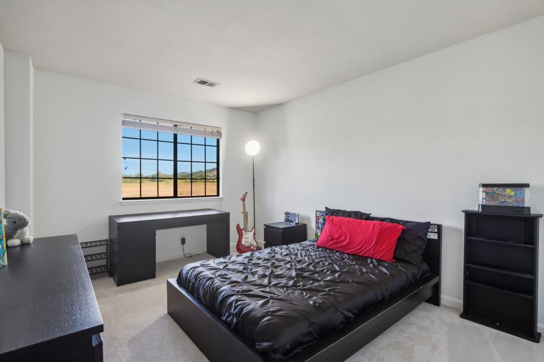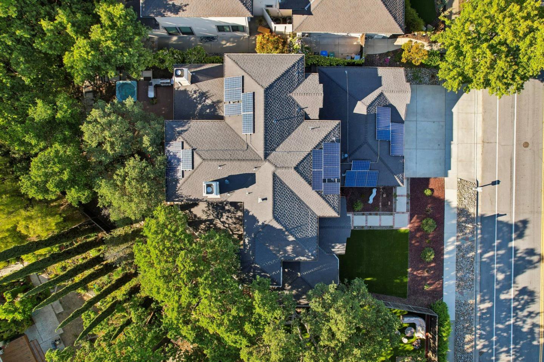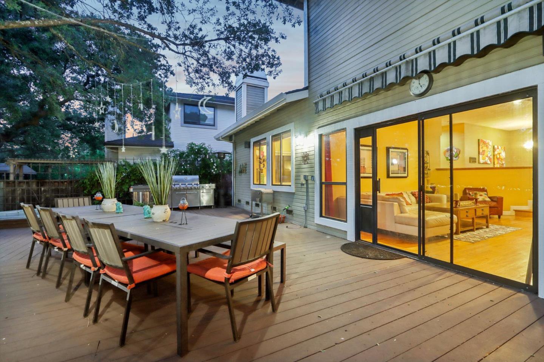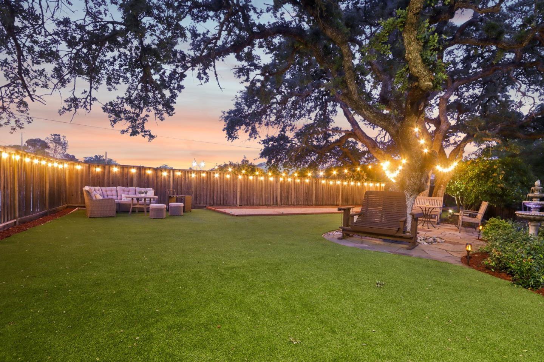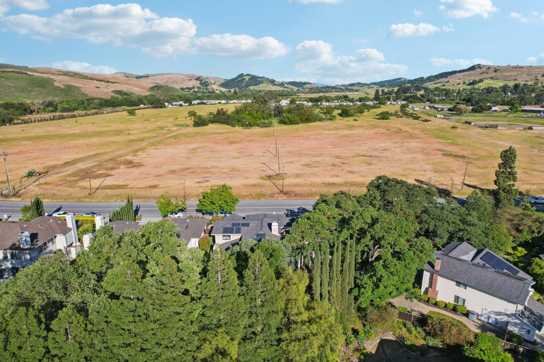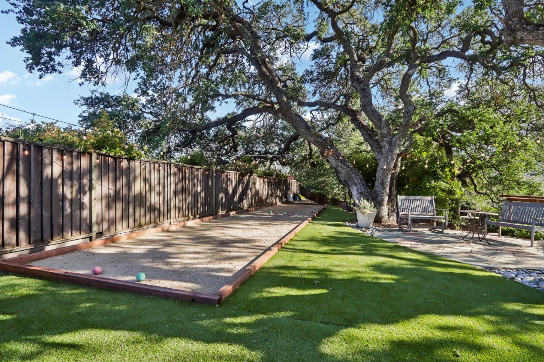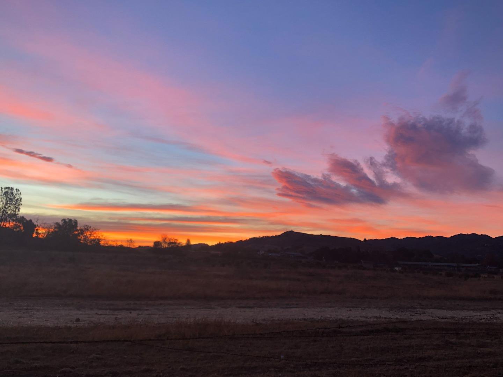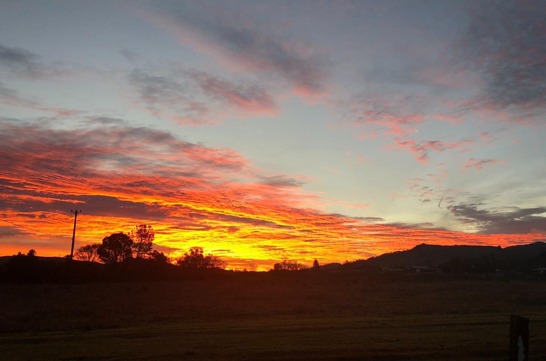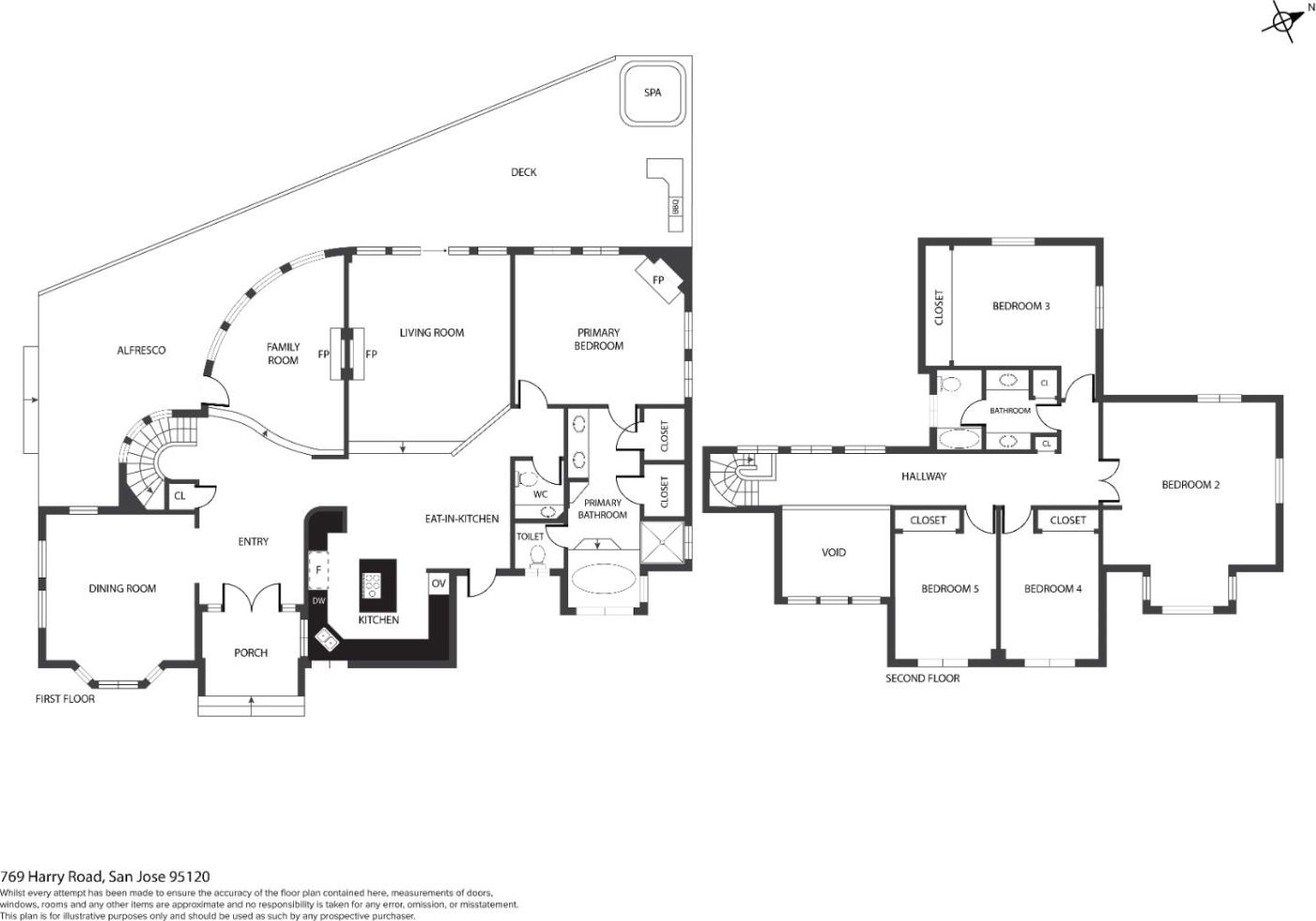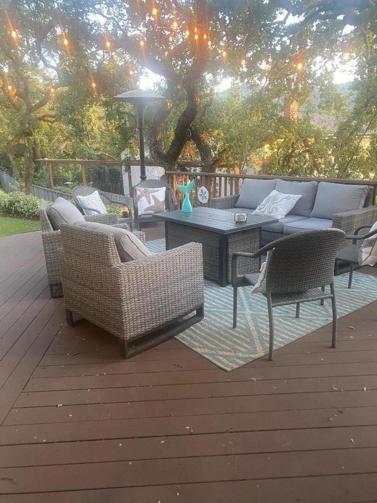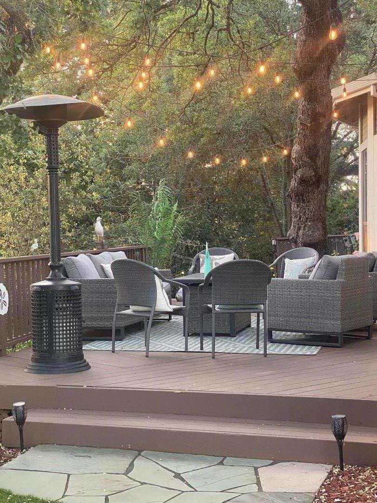769 Harry RD, San Jose, CA 95120
- $3,300,000
- 4
- BD
- 3
- BA
- 3,891
- SqFt
- List Price
- $3,300,000
- Price Change
- ▲ $305,000 1715650631
- MLS#
- ML81962481
- Status
- ACTIVE
- Property Type
- res
- Bedrooms
- 4
- Total Bathrooms
- 3
- Full Bathrooms
- 2
- Partial Bathrooms
- 1
- Sqft. of Residence
- 3,891
- Lot Size
- 15,682
- Listing Area
- Almaden Valley
- Year Built
- 1990
Property Description
From the moment you walk in to this spacious Almaden Valley home it exudes the feeling of a tranquil oasis. The privacy and comfort with gorgeous views all around should not be missed. ,hardwood floors, high ceilings, new carpet and paint, kitchen boasts granite countertops, travertine backsplash,large island, stainless steel appliances, double built-in ovens & gas cooktop , 1st floor welomes you with an expansive primary suite and generously- sized ensuite bathroom with dual sinks ,dual walk in closets and soaking tub ,huge bonus room upstairs,new tankless WH,solar, finished garage with recessed lighting and pergo flooring.Expansive and serene lot creates a private beautifully lanscaped retreat ideal for intimate and grand scale gatherings with mature oak and pine trees, two large decks, expansive , low maintenance artifical turf, two flagstone clearings, one next to bocce ball court and the other, a peaceful, lower level retreat, BBQ, Hammock and hot tub add to the entertaining possibilities. A granite bench in the front yard as well as the kitchen and upper level windows, allow views of daily sunrises and frequent impressive moonrises. Many walking,hiking,biking trails with nearby water sports just moments away. Desirable Almaden Schools. This is a one of a kind home!
Additional Information
- Acres
- 0.36
- Age
- 34
- Amenities
- Vaulted Ceiling, Walk-in Closet
- Bathroom Features
- Full on Ground Floor, Half on Ground Floor
- Bedroom Description
- Primary Bedroom on Ground Floor
- Cooling System
- Central AC
- Energy Features
- Double Pane Windows, Tankless Water Heater
- Family Room
- Separate Family Room
- Fence
- Fenced
- Fireplace Description
- Dual See Thru, Wood Burning
- Floor Covering
- Carpet, Hardwood
- Foundation
- Concrete Perimeter
- Garage Parking
- Attached Garage, Gate / Door Opener
- Heating System
- Forced Air
- Laundry Facilities
- Inside, Washer / Dryer
- Living Area
- 3,891
- Lot Size
- 15,682
- Neighborhood
- Almaden Valley
- Other Utilities
- Public Utilities
- Pool Description
- Spa - Above Ground
- Roof
- Composition
- Sewer
- Sewer - Public, Sewer Connected, Sewer in Street
- Unincorporated Yn
- Yes
- Zoning
- R1B8
Mortgage Calculator
Listing courtesy of Mary Katherine Mulford from Redfin. 408-642-9805
 Based on information from MLSListings MLS as of All data, including all measurements and calculations of area, is obtained from various sources and has not been, and will not be, verified by broker or MLS. All information should be independently reviewed and verified for accuracy. Properties may or may not be listed by the office/agent presenting the information.
Based on information from MLSListings MLS as of All data, including all measurements and calculations of area, is obtained from various sources and has not been, and will not be, verified by broker or MLS. All information should be independently reviewed and verified for accuracy. Properties may or may not be listed by the office/agent presenting the information.
Copyright 2024 MLSListings Inc. All rights reserved
