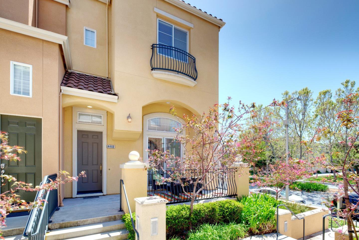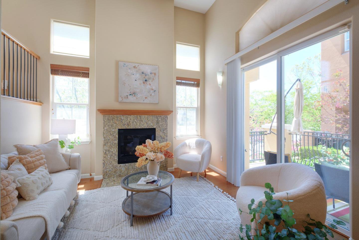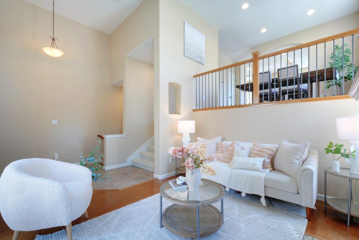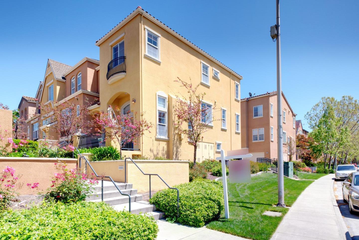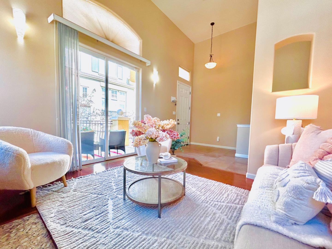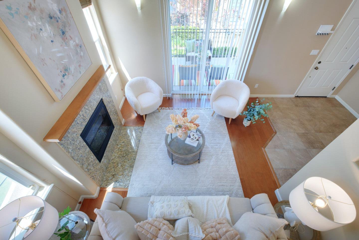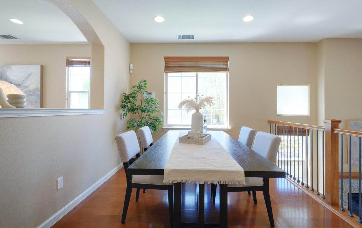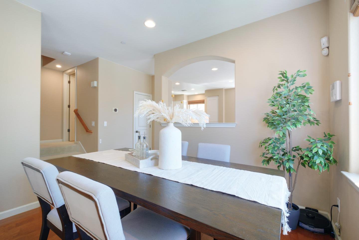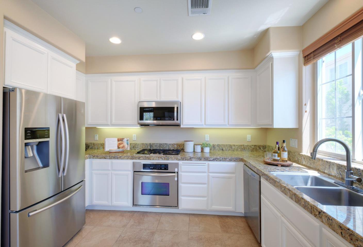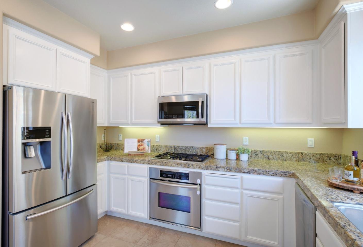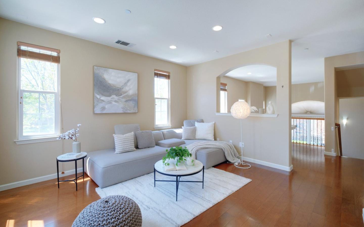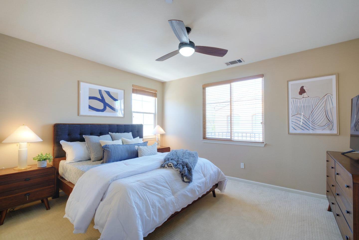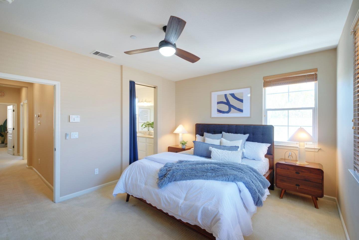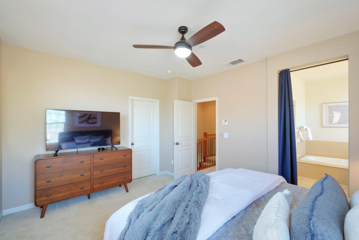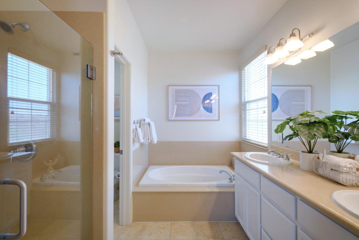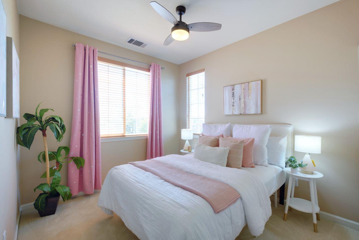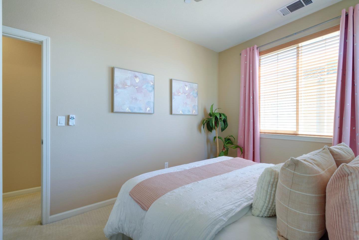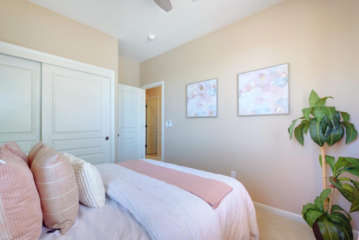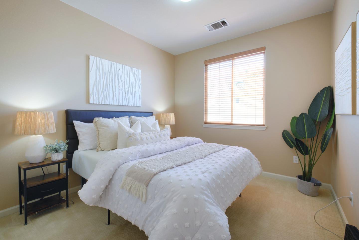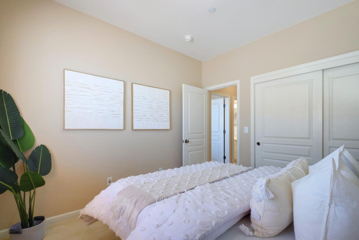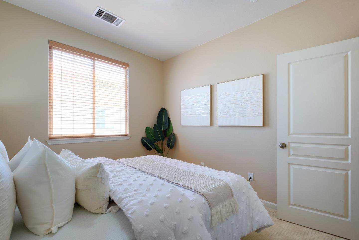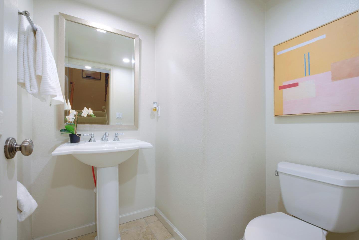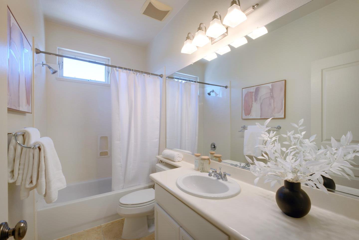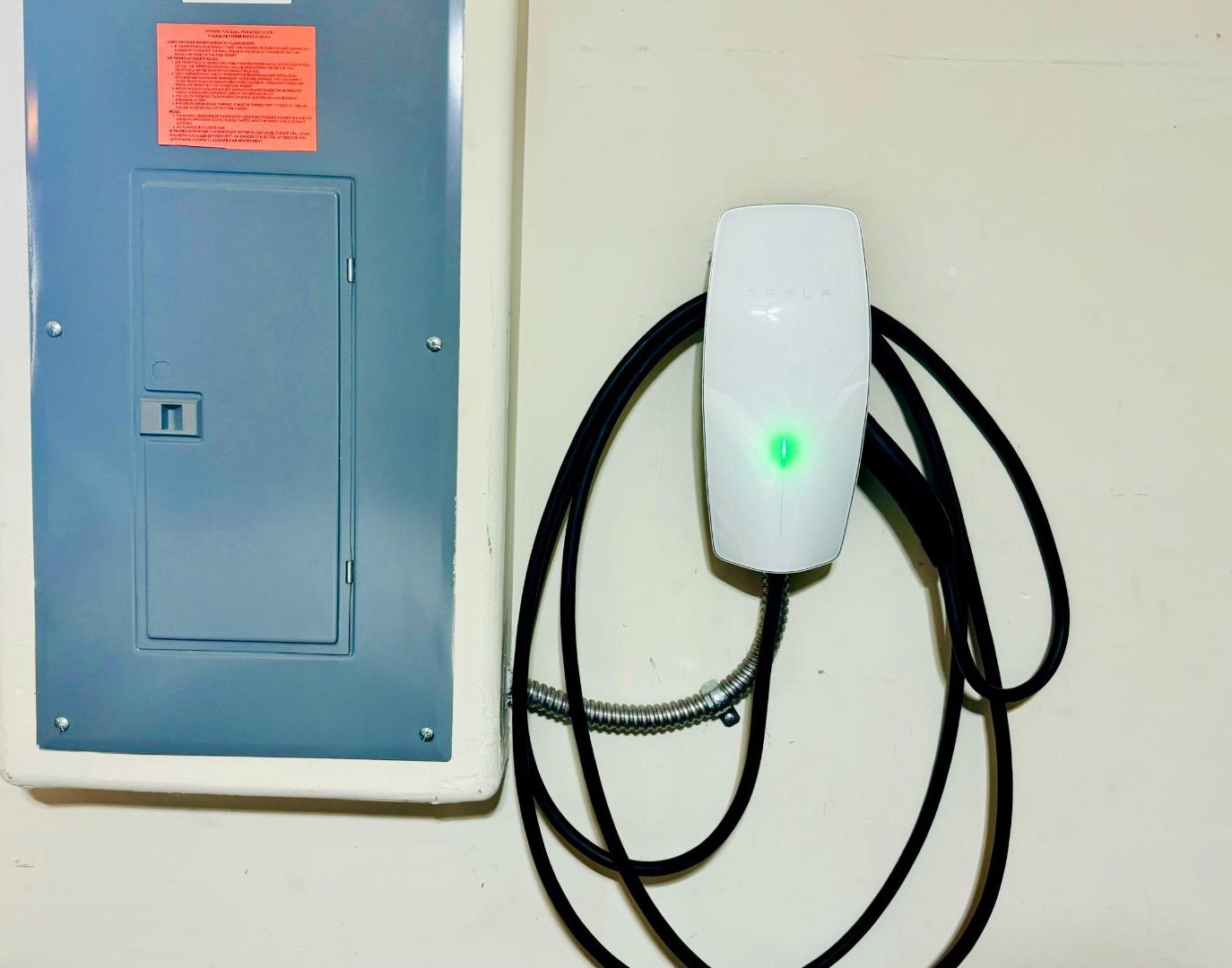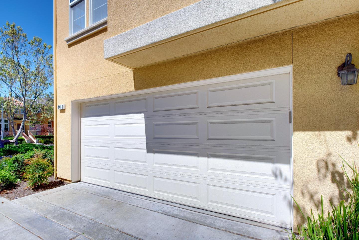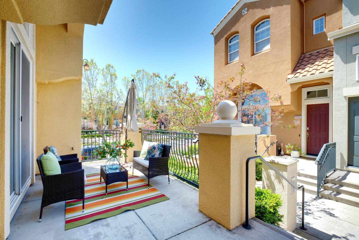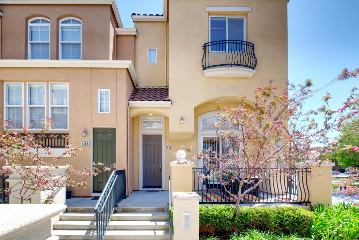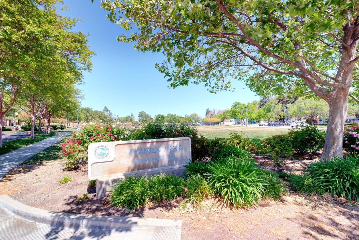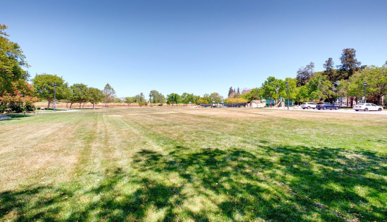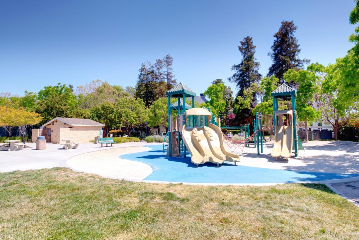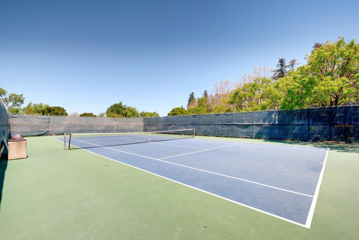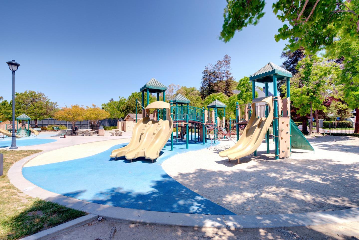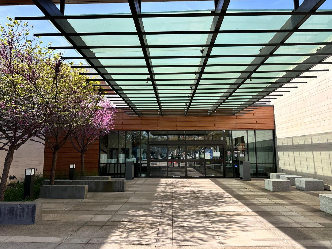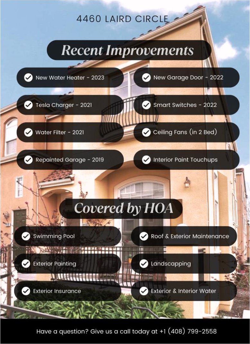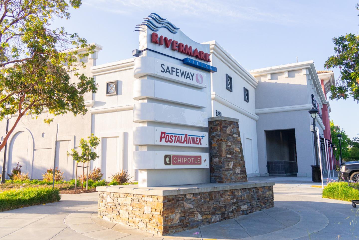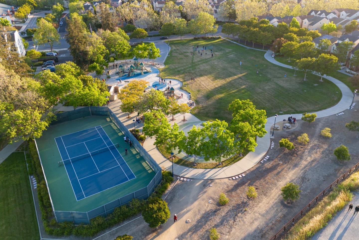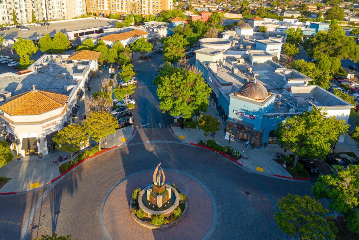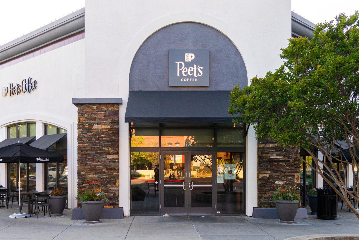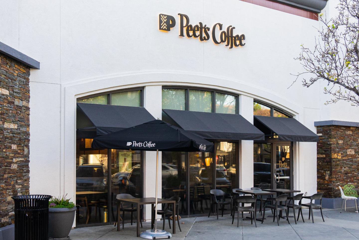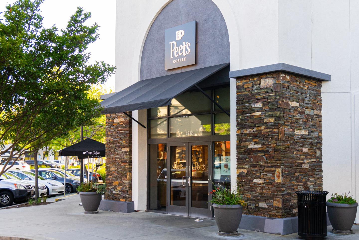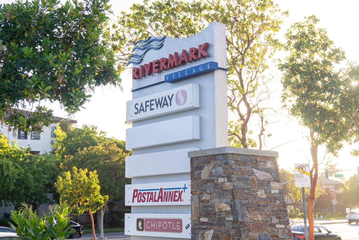4460 Laird CIR, Santa Clara, CA 95054
- $1,499,000
- 3
- BD
- 3
- BA
- 1,700
- SqFt
- List Price
- $1,499,000
- Closing Date
- Jun 07, 2024
- MLS#
- ML81961869
- Status
- PENDING (DO NOT SHOW)
- Property Type
- con
- Bedrooms
- 3
- Total Bathrooms
- 3
- Full Bathrooms
- 2
- Partial Bathrooms
- 1
- Sqft. of Residence
- 1,700
- Year Built
- 2005
Property Description
Nestled in the heart of Santa Clara, this end-unit townhome boasts a unique advantage with 3 sides open, allowing for ample natural light and increased privacy. *Spacious living room with smart electric outlets, & hardwood floor. Window overlooks main road. *The kitchen features new water filter, granite countertop & stainless steel appliances. *The master bathroom features double sinks. All the closets in the house are custom-built with high-quality cabinets and metal racks inside. *This home features a newly installed Tesla Charger in 2021. The water heater was also recently replaced in 2023. Additionally, the home boasts two ceiling fans with lights. The spacious attic provides plenty of storage space for belongings or could potentially be converted into a bonus room. *Attached 2 car side-by-side garage with new garage door & freshly painted interior. Smart garage door opener that can be synced with Tesla for automatic opening upon arrival. *The community amenities include a pool. HOA covers water cost. *Located just a few minutes away from Don Callejon School, 10-min walk from the Google & other high-tech firms. Convenient access to three parks within a 5-min walk. Short stroll to the scenic Guadalupe River & trail. Near Safeway, Peet's Coffee, & various shops & eateries.
Additional Information
- Age
- 19
- Amenities
- Walk-in Closet, High Ceiling
- Association Fee
- $449
- Association Fee Includes
- Insurance - Common Area, Maintenance - Common Area, Pool, Spa, or Tennis, Roof, Sewer, Water
- Bathroom Features
- Double Sinks, Dual Flush Toilet, Shower and Tub, Solid Surface, Tile
- Bedroom Description
- Walk-in Closet
- Building Name
- Rivermark
- Cooling System
- Central AC
- Energy Features
- Attic Fan, Ceiling Insulation, Double Pane Windows, Energy Star Appliances, Low Flow Shower, Thermostat Controller
- Family Room
- Kitchen / Family Room Combo, Separate Family Room
- Fireplace Description
- Other
- Floor Covering
- Tile, Carpet, Hardwood
- Foundation
- Concrete Slab
- Garage Parking
- Attached Garage, On Street
- Heating System
- Central Forced Air
- Laundry Facilities
- Washer / Dryer
- Living Area
- 1,700
- Neighborhood
- Santa Clara
- Other Rooms
- Attic, Storage
- Other Utilities
- Public Utilities
- Roof
- Tile
- Sewer
- Sewer - Public
- Year Built
- 2005
- Zoning
- PD
Mortgage Calculator
Listing courtesy of Sophie Shen from Keller Williams Thrive. 408-799-2558
 Based on information from MLSListings MLS as of All data, including all measurements and calculations of area, is obtained from various sources and has not been, and will not be, verified by broker or MLS. All information should be independently reviewed and verified for accuracy. Properties may or may not be listed by the office/agent presenting the information.
Based on information from MLSListings MLS as of All data, including all measurements and calculations of area, is obtained from various sources and has not been, and will not be, verified by broker or MLS. All information should be independently reviewed and verified for accuracy. Properties may or may not be listed by the office/agent presenting the information.
Copyright 2024 MLSListings Inc. All rights reserved
