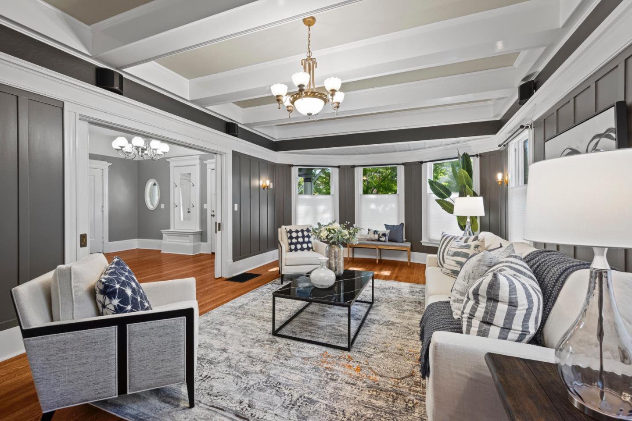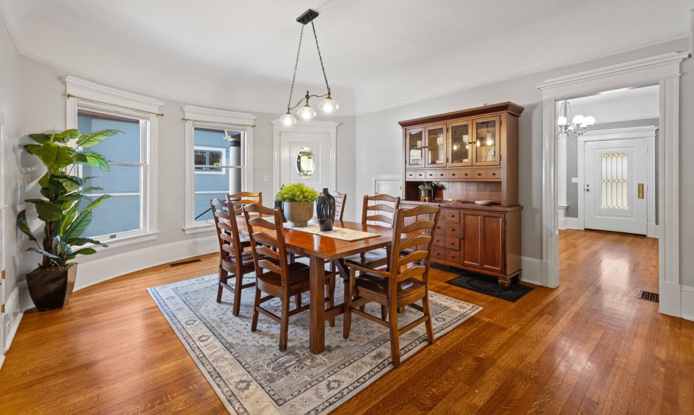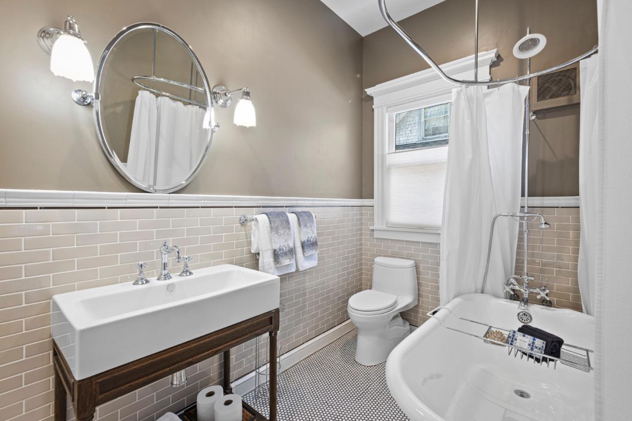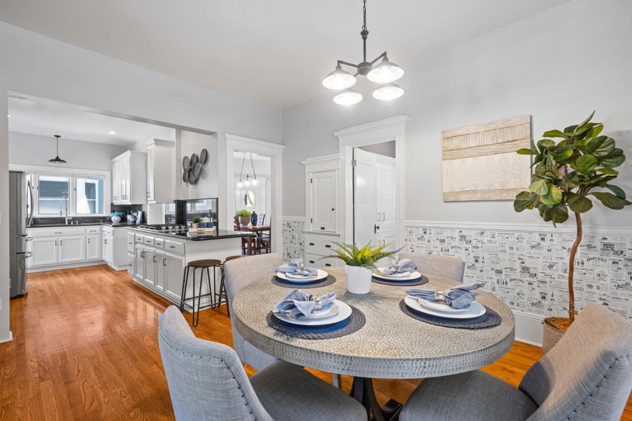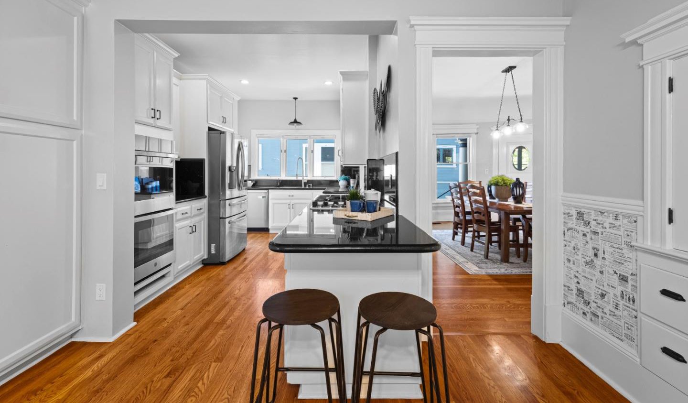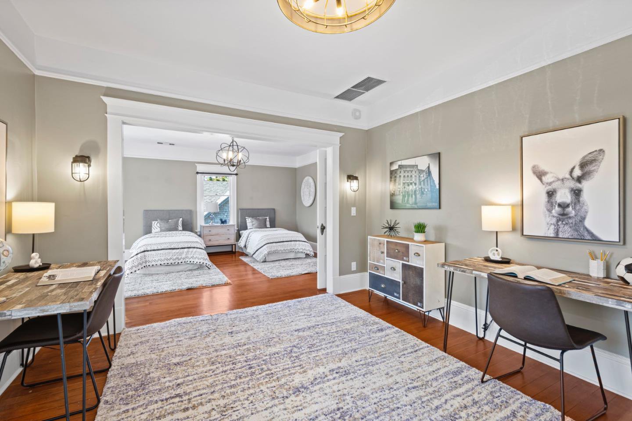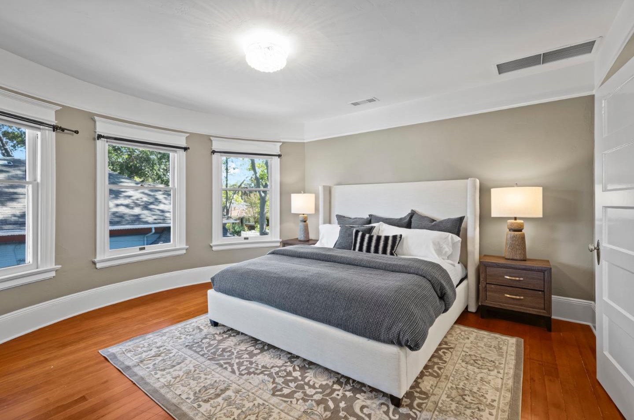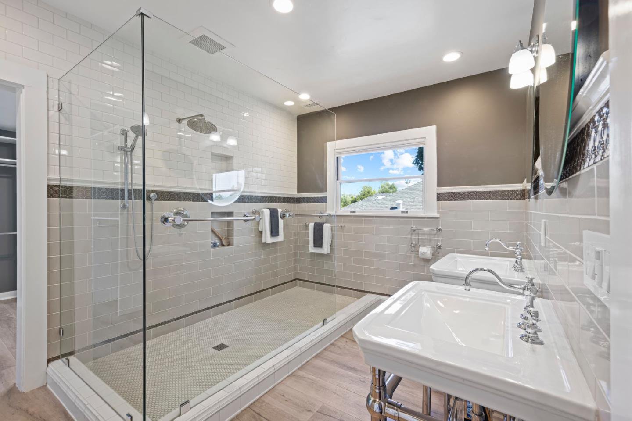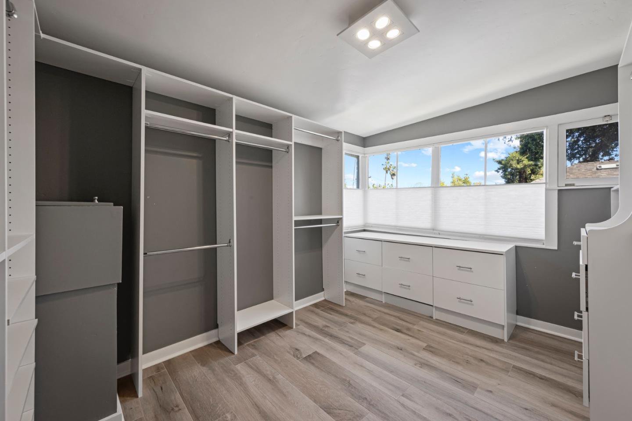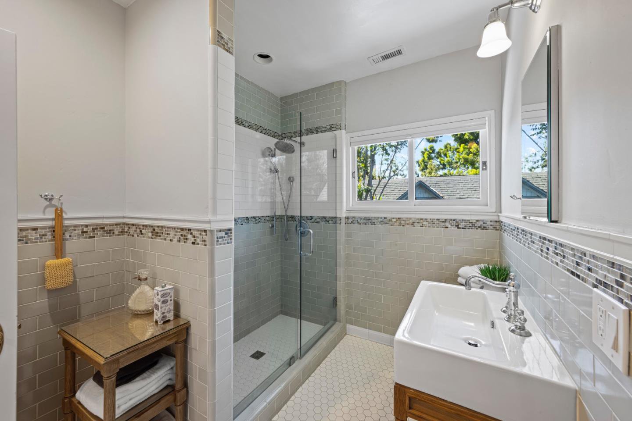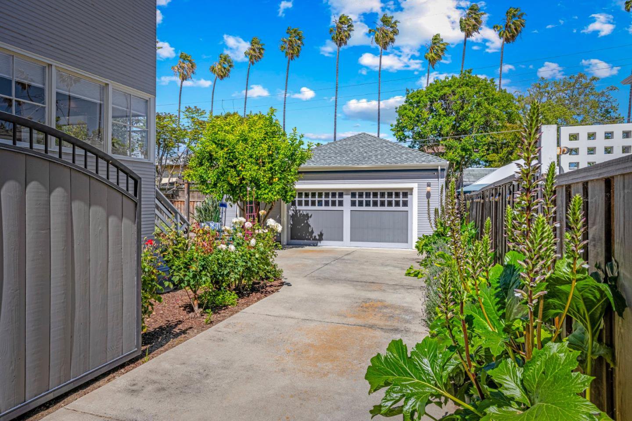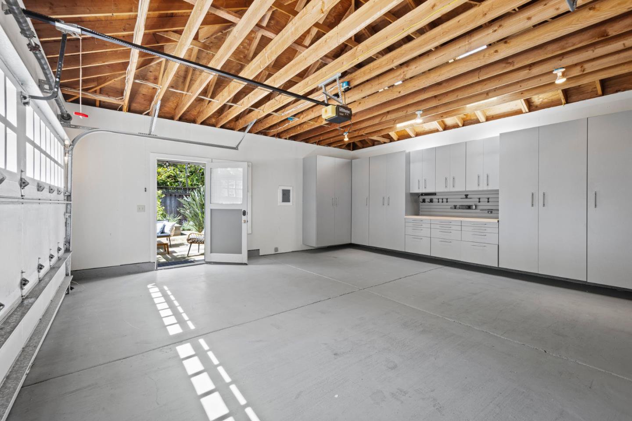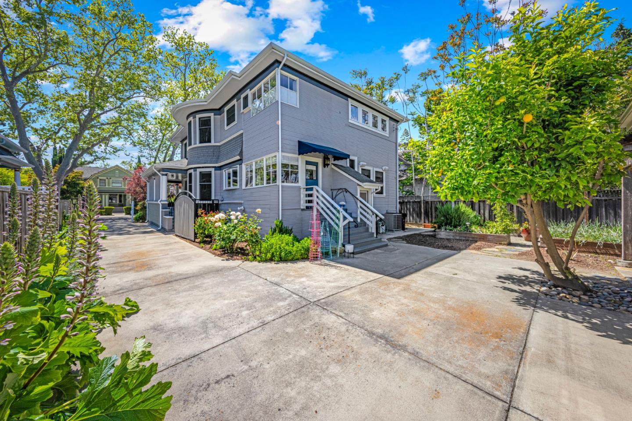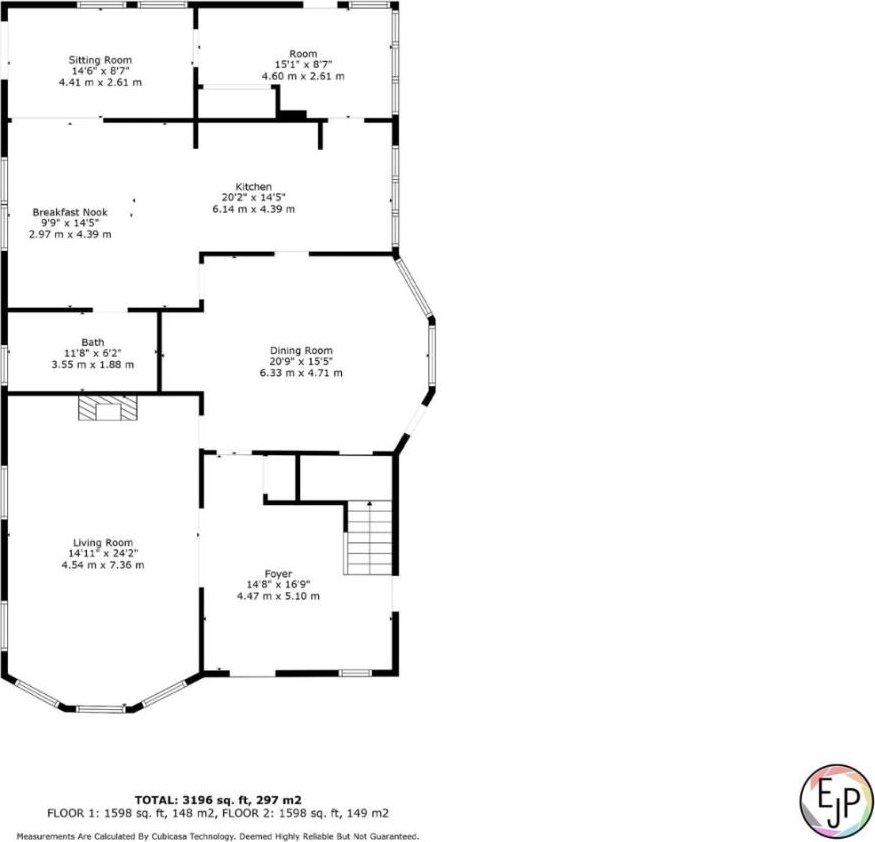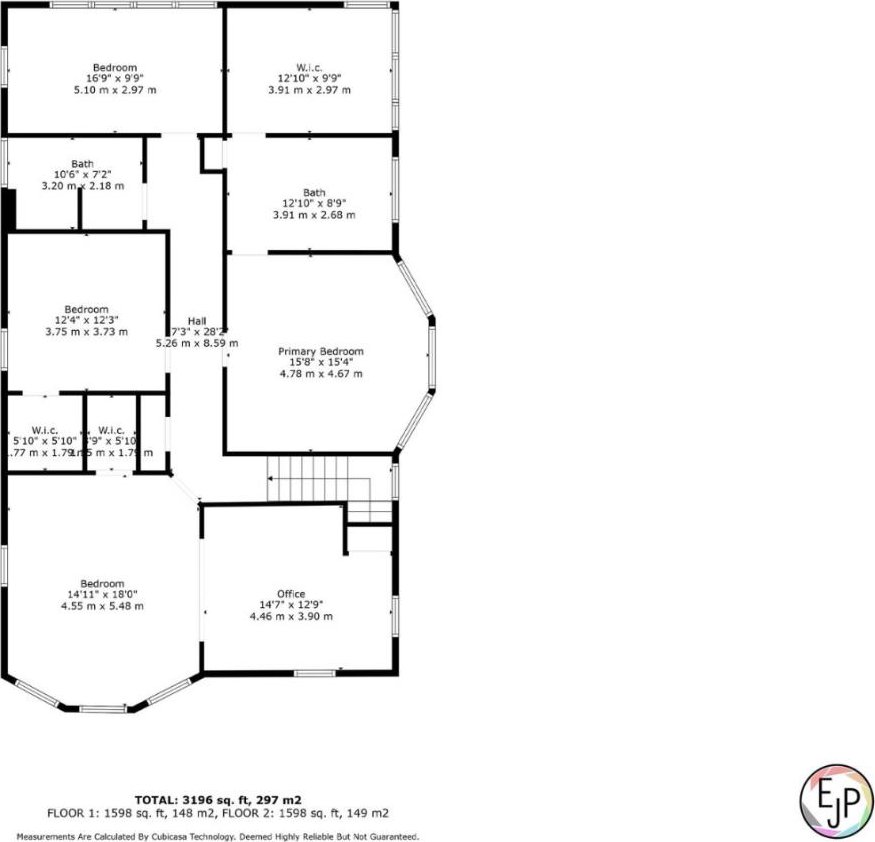48 S 14th ST, San Jose, CA 95112
- $2,295,000
- 4
- BD
- 3
- BA
- 3,000
- SqFt
- List Price
- $2,295,000
- Closing Date
- May 31, 2024
- MLS#
- ML81959456
- Status
- CONTINGENT
- Property Type
- res
- Bedrooms
- 4
- Total Bathrooms
- 3
- Full Bathrooms
- 3
- Sqft. of Residence
- 3,000
- Lot Size
- 6,970
- Listing Area
- Central San Jose
- Year Built
- 1903
Property Description
This home is a Colonial Revival masterpiece located in renowned Naglee Park, situated among tree lined streets graced with historic homes. This custom home has been exquisitely renovated with modern comforts. The kitchen and all three baths have been tastefully remodeled. This cherished home is imbued with classic features that delight and envelope you with warmth and comfort: original wood floors, a grand foyer, a double turret, a full wrap around front porch, crown moulding, built in bookcases/cabinets, a converted dumb waiter, a sunroom, and a walk-in laundry room and pantry (with laundry chute from upstairs).There is a first floor room that could easily convert to a bedroom. These classic features are complimented by top quality updates, including a reinforced foundation with shear walls, a full house-length unfinished basement for storage, a detached garage with custom built in cabinets and vaulted ceiling (perfect possible ADU conversion!), a detached office in the backyard with skylight, raised garden beds, a prolific lemon tree and an electric privacy driveway gate, all situated on a fully landscaped ~7000 square foot lot.This is the home you've always dreamed of, capturing the quality of historic integrity and elevating it to a modern delight.
Additional Information
- Acres
- 0.16
- Age
- 121
- Amenities
- Bay Window, High Ceiling, Open Beam Ceiling, Security Gate, Walk-in Closet
- Bathroom Features
- Double Sinks, Full on Ground Floor, Updated Bath
- Bedroom Description
- Primary Suite / Retreat, Walk-in Closet
- Cooling System
- Central AC, Other
- Family Room
- Separate Family Room
- Fence
- Fenced Back, Gate
- Fireplace Description
- Gas Burning, Living Room
- Floor Covering
- Hardwood, Tile
- Foundation
- Concrete Perimeter, Quake Bracing, Reinforced Concrete
- Garage Parking
- Detached Garage, Electric Gate, Gate / Door Opener
- Heating System
- Central Forced Air - Gas
- Laundry Facilities
- In Utility Room, Washer / Dryer
- Living Area
- 3,000
- Lot Size
- 6,970
- Neighborhood
- Central San Jose
- Other Rooms
- Basement - Unfinished, Den / Study / Office, Formal Entry
- Other Utilities
- Public Utilities
- Roof
- Composition
- Sewer
- Sewer - Public
- Unincorporated Yn
- Yes
- Zoning
- R1-8
Mortgage Calculator
Listing courtesy of Valerie Brower from Keller Williams Realty-Silicon Valley. 650-512-7407
 Based on information from MLSListings MLS as of All data, including all measurements and calculations of area, is obtained from various sources and has not been, and will not be, verified by broker or MLS. All information should be independently reviewed and verified for accuracy. Properties may or may not be listed by the office/agent presenting the information.
Based on information from MLSListings MLS as of All data, including all measurements and calculations of area, is obtained from various sources and has not been, and will not be, verified by broker or MLS. All information should be independently reviewed and verified for accuracy. Properties may or may not be listed by the office/agent presenting the information.
Copyright 2024 MLSListings Inc. All rights reserved






